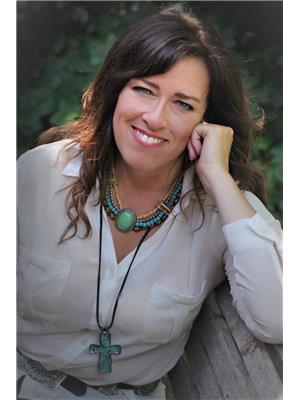Angeline Rolf
Realtor®
- 780-678-6252
- 780-672-7761
- 780-672-7764
- [email protected]
-
Battle River Realty
4802-49 Street
Camrose, AB
T4V 1M9
Discover the charm of small-town living with this affordable 3-bedroom, 1-bathroom home in Rimbey, Alberta. This property is ideal for families, first-time buyers, or anyone looking to escape the hustle and bustle of city life. The home offers a practical layout with three well-sized bedrooms and a single bathroom on the main floor. The lower level is a blank canvas, awaiting your personal touch, with a roughed-in 3-piece bathroom and in-floor heating—a perfect opportunity to add value and create additional living space tailored to your needs.Rimbey combines the best of modern convenience and old-fashioned hospitality. The town is home to a range of amenities, including a hospital, grocery stores, and pharmacies, making it easy to meet your everyday needs. For outdoor enthusiasts, Rimbey is a gateway to adventure, centrally located near multiple lakes, golf courses, and the Nordegg Recreational Area.This home represents more than just a place to live; it’s a chance to embrace a simpler, more peaceful way of life in a community where neighbors still know your name. Whether you're starting a new chapter or seeking a serene retreat, this property in Rimbey might just be the perfect fit for you. (id:50955)
| MLS® Number | A2184916 |
| Property Type | Single Family |
| Features | Other, Back Lane |
| ParkingSpaceTotal | 2 |
| Plan | 8343et |
| Structure | None |
| BathroomTotal | 1 |
| BedroomsAboveGround | 3 |
| BedroomsTotal | 3 |
| Appliances | Refrigerator, Dishwasher, Stove, Dryer, Washer & Dryer |
| ArchitecturalStyle | Bungalow |
| BasementDevelopment | Unfinished |
| BasementType | Full (unfinished) |
| ConstructedDate | 1968 |
| ConstructionMaterial | Wood Frame |
| ConstructionStyleAttachment | Detached |
| CoolingType | None |
| ExteriorFinish | Stucco |
| FlooringType | Laminate, Linoleum |
| FoundationType | Poured Concrete |
| HeatingFuel | Natural Gas |
| HeatingType | Forced Air |
| StoriesTotal | 1 |
| SizeInterior | 1117 Sqft |
| TotalFinishedArea | 1117 Sqft |
| Type | House |
| Detached Garage | 2 |
| Other |
| Acreage | No |
| FenceType | Partially Fenced |
| SizeDepth | 38.1 M |
| SizeFrontage | 15.24 M |
| SizeIrregular | 580.64 |
| SizeTotal | 580.64 M2|4,051 - 7,250 Sqft |
| SizeTotalText | 580.64 M2|4,051 - 7,250 Sqft |
| ZoningDescription | R2 |
| Level | Type | Length | Width | Dimensions |
|---|---|---|---|---|
| Main Level | Living Room | 11.00 Ft x 19.00 Ft | ||
| Main Level | Kitchen | 7.00 Ft x 12.00 Ft | ||
| Main Level | Dining Room | 13.00 Ft x 11.00 Ft | ||
| Main Level | Other | 11.00 Ft x 10.00 Ft | ||
| Main Level | 4pc Bathroom | 8.00 Ft x 4.92 Ft | ||
| Main Level | Bedroom | 8.00 Ft x 9.92 Ft | ||
| Main Level | Bedroom | 11.00 Ft x 8.00 Ft | ||
| Main Level | Primary Bedroom | 11.00 Ft x 10.00 Ft |

