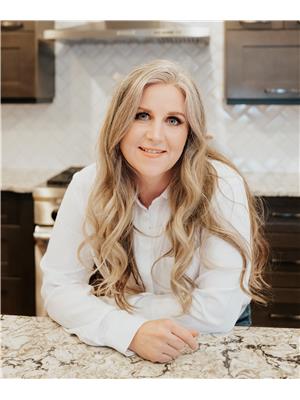Trevor McTavish
Realtor®️
- 780-678-4678
- 780-672-7761
- 780-672-7764
- [email protected]
-
Battle River Realty
4802-49 Street
Camrose, AB
T4V 1M9
This great family home features tons of updates, including a freshly painted main level, new flooring with custom railings and shingles. The kitchen has newer appliances and ample countertops with a cozy eat-in dinning area. The bright spacious living room and 3 main-floor bedrooms makes it ideal for a growing family, while the primary offers a nice sized 3pc ensuite. A fully finished basement adds versatility with 2 bedrooms, a big family room with new carpeting, and a huge laundry/bathroom combo. Additional bonus are.. a large deck, hot tub area, fully fenced, and double attached garage with oversized custom concrete driveway. Centrally located in Tri City Estates within walking distance to schools, shopping, walking trails, restaurants, and playgrounds! (id:50955)
| MLS® Number | E4406483 |
| Property Type | Single Family |
| Neigbourhood | Tri City Estates |
| AmenitiesNearBy | Playground, Public Transit, Schools |
| Features | Flat Site |
| Structure | Deck, Porch |
| BathroomTotal | 3 |
| BedroomsTotal | 5 |
| Amenities | Vinyl Windows |
| Appliances | Dishwasher, Dryer, Garage Door Opener Remote(s), Garage Door Opener, Hood Fan, Refrigerator, Stove, Washer |
| ArchitecturalStyle | Bi-level |
| BasementDevelopment | Finished |
| BasementType | Full (finished) |
| ConstructedDate | 2005 |
| ConstructionStyleAttachment | Detached |
| HeatingType | Forced Air |
| SizeInterior | 1115.0335 Sqft |
| Type | House |
| Attached Garage |
| Acreage | No |
| FenceType | Fence |
| LandAmenities | Playground, Public Transit, Schools |
| Level | Type | Length | Width | Dimensions |
|---|---|---|---|---|
| Basement | Family Room | Measurements not available | ||
| Basement | Bedroom 4 | Measurements not available | ||
| Basement | Bedroom 5 | Measurements not available | ||
| Basement | Laundry Room | Measurements not available | ||
| Main Level | Living Room | Measurements not available | ||
| Main Level | Dining Room | Measurements not available | ||
| Main Level | Kitchen | Measurements not available | ||
| Main Level | Primary Bedroom | Measurements not available | ||
| Main Level | Bedroom 2 | Measurements not available | ||
| Main Level | Bedroom 3 | Measurements not available |


(780) 594-4414
1 (780) 594-2512
www.northernlightsrealestate.com/