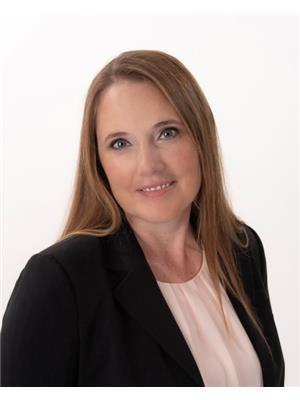Amy Ripley
Realtor®
- 780-881-7282
- 780-672-7761
- 780-672-7764
- [email protected]
-
Battle River Realty
4802-49 Street
Camrose, AB
T4V 1M9
Charming 1950s Country Home with Modern Upgrades – Perfect for Peaceful Living! Looking for a peaceful retreat on a quiet, no-exit road? This charming 1950s home offers the perfect blend of vintage character and modern comforts, ideal for enjoying serene country living. The exterior features Hardie plank siding, a durable tin roof, and a composite deck. Step out the back door onto a concrete patio, complete with a hot tub, perfect for relaxing while overlooking the expansive yard. Whether you’re soaking in the hot tub or enjoying the tranquil setting, this outdoor space is sure to become a favorite retreat. Inside, the home is full of character, with solid wood cabinets, a beautiful kitchen island, and a custom wood-framed opening leading to a cozy dining room. The main floor also includes the primary bedroom and a beautiful four-piece bathroom. A few steps down, the warm and inviting living room features a professionally installed wood stove & large windows overlooking the front yard & aerated pond. (id:50955)
| MLS® Number | E4416821 |
| Property Type | Single Family |
| Features | Treed, No Animal Home, No Smoking Home |
| Structure | Deck, Fire Pit, Patio(s) |
| BathroomTotal | 2 |
| BedroomsTotal | 4 |
| Amenities | Vinyl Windows |
| Appliances | Dishwasher, Dryer, Freezer, Garage Door Opener Remote(s), Garage Door Opener, Hood Fan, Refrigerator, Storage Shed, Gas Stove(s), Washer, Window Coverings |
| BasementDevelopment | Finished |
| BasementType | Partial (finished) |
| ConstructedDate | 1950 |
| ConstructionStatus | Insulation Upgraded |
| ConstructionStyleAttachment | Detached |
| CoolingType | Central Air Conditioning |
| FireplacePresent | Yes |
| FireplaceType | Woodstove |
| HalfBathTotal | 1 |
| HeatingType | Forced Air |
| StoriesTotal | 2 |
| SizeInterior | 1495.9683 Sqft |
| Type | House |
| Detached Garage | |
| Heated Garage | |
| Oversize |
| Acreage | Yes |
| SizeIrregular | 7.22 |
| SizeTotal | 7.22 Ac |
| SizeTotalText | 7.22 Ac |
| SurfaceWater | Ponds |
| Level | Type | Length | Width | Dimensions |
|---|---|---|---|---|
| Basement | Family Room | Measurements not available | ||
| Basement | Bedroom 4 | Measurements not available | ||
| Main Level | Living Room | Measurements not available | ||
| Main Level | Dining Room | Measurements not available | ||
| Main Level | Kitchen | Measurements not available | ||
| Main Level | Primary Bedroom | Measurements not available | ||
| Upper Level | Bedroom 2 | Measurements not available | ||
| Upper Level | Bedroom 3 | Measurements not available |
