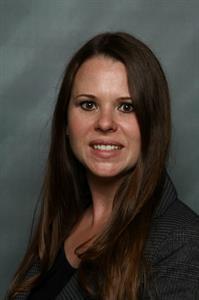Dennis Johnson
Associate Broker/Realtor®
- 780-679-7911
- 780-672-7761
- 780-672-7764
- [email protected]
-
Battle River Realty
4802-49 Street
Camrose, AB
T4V 1M9
Welcome to this charming and solid three-bedroom home, perfectly nestled in the desirable northern area of Wetaskiwin. Situated close to the hospital, families will appreciate the short distance to various schools, plus enjoy easy access to a numerous amenities, including shopping centers, parks, and dining options. The quaint kitchen is designed with practicality in mind, offering adequate storage and durable quality cabinetry. The kitchen atmosphere is warm & cozy creating a welcoming space for both cooking and socializing. The main floor has a seamless connection from the kitchen-dining area-living room which makes for a harmonious and delightful environment perfect for everyday living. There are 2 bedrooms on the main level and a 4 piece bathroom; head to the lower level to find your 3rd oversized bedroom. You are also granted a family room which is a great secondary area for your families comfort and needs. A large mechanical room provides ample storage space to keep your home organized and clutter-free. Step foot off your rear deck and you will be pleased to find a large yard with space for RV parking with an oversized single car garage that can accommodate storage for your tools, equipment, or hobbies. Come discover this great property and make it your home! (id:50955)
| MLS® Number | A2177385 |
| Property Type | Single Family |
| Community Name | Glendale |
| AmenitiesNearBy | Schools, Shopping |
| Features | Back Lane, Pvc Window |
| ParkingSpaceTotal | 2 |
| Plan | 5843u |
| Structure | Deck |
| BathroomTotal | 1 |
| BedroomsAboveGround | 2 |
| BedroomsBelowGround | 1 |
| BedroomsTotal | 3 |
| Appliances | Stove, Washer & Dryer |
| ArchitecturalStyle | Bungalow |
| BasementDevelopment | Partially Finished |
| BasementType | Full (partially Finished) |
| ConstructedDate | 1965 |
| ConstructionStyleAttachment | Detached |
| CoolingType | None |
| ExteriorFinish | Vinyl Siding |
| FlooringType | Carpeted, Linoleum, Vinyl Plank |
| FoundationType | Block |
| HeatingFuel | Natural Gas |
| HeatingType | Forced Air |
| StoriesTotal | 1 |
| SizeInterior | 603 Sqft |
| TotalFinishedArea | 603 Sqft |
| Type | House |
| Other | |
| RV | |
| Detached Garage | 1 |
| Acreage | No |
| FenceType | Partially Fenced |
| LandAmenities | Schools, Shopping |
| SizeFrontage | 12.19 M |
| SizeIrregular | 4998.00 |
| SizeTotal | 4998 Sqft|4,051 - 7,250 Sqft |
| SizeTotalText | 4998 Sqft|4,051 - 7,250 Sqft |
| ZoningDescription | R2 |
| Level | Type | Length | Width | Dimensions |
|---|---|---|---|---|
| Basement | Primary Bedroom | 18.50 Ft x 11.50 Ft | ||
| Basement | Family Room | 8.75 Ft x 14.42 Ft | ||
| Basement | Laundry Room | 9.17 Ft x 13.83 Ft | ||
| Main Level | Other | 9.08 Ft x 15.50 Ft | ||
| Main Level | Living Room | 9.08 Ft x 14.00 Ft | ||
| Main Level | Bedroom | 8.67 Ft x 10.00 Ft | ||
| Main Level | Bedroom | 8.83 Ft x 10.00 Ft | ||
| Main Level | 4pc Bathroom | 5.00 Ft x 6.75 Ft |


(780) 672-8835
(780) 672-4069
www.royallepage.ca/rosecountryrealty

(780) 672-8835
(780) 672-4069
www.royallepage.ca/rosecountryrealty