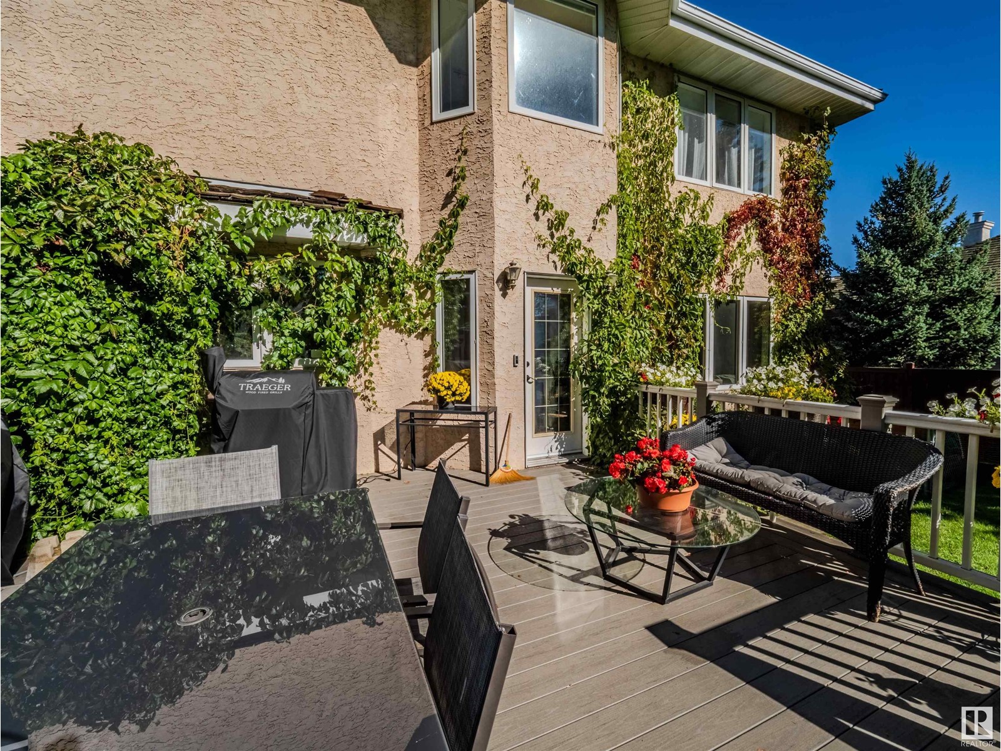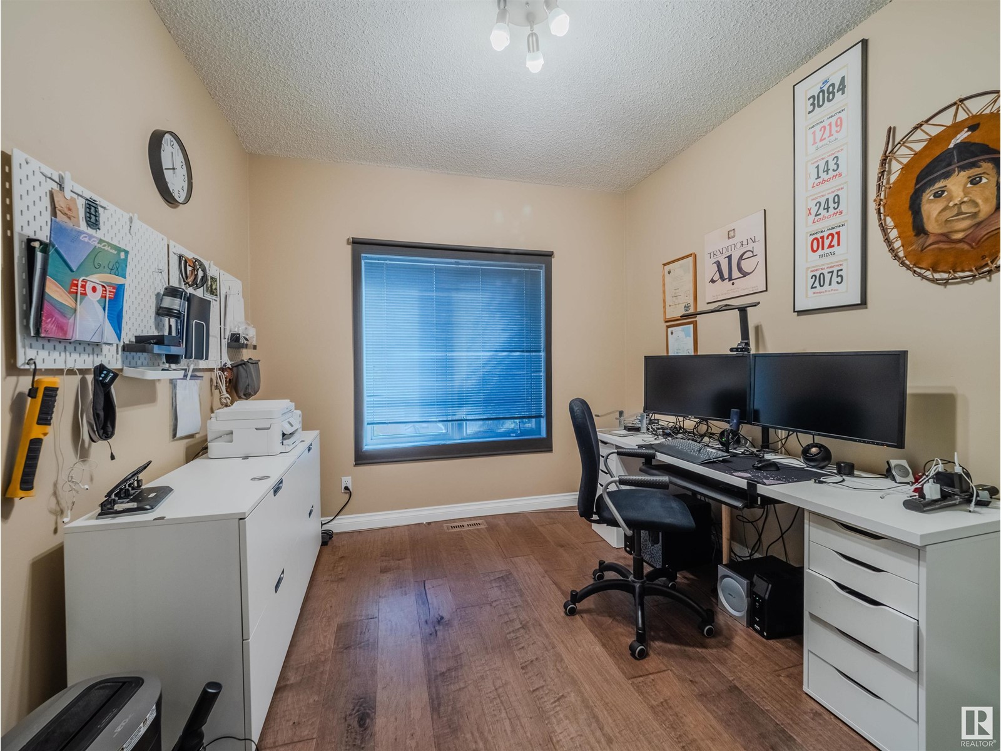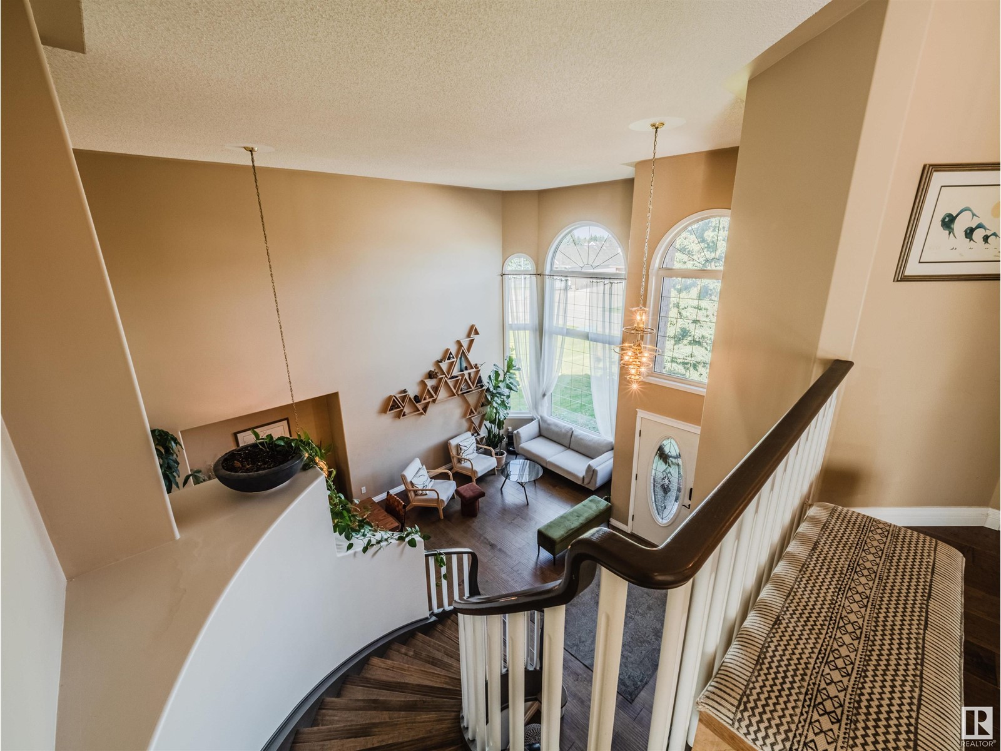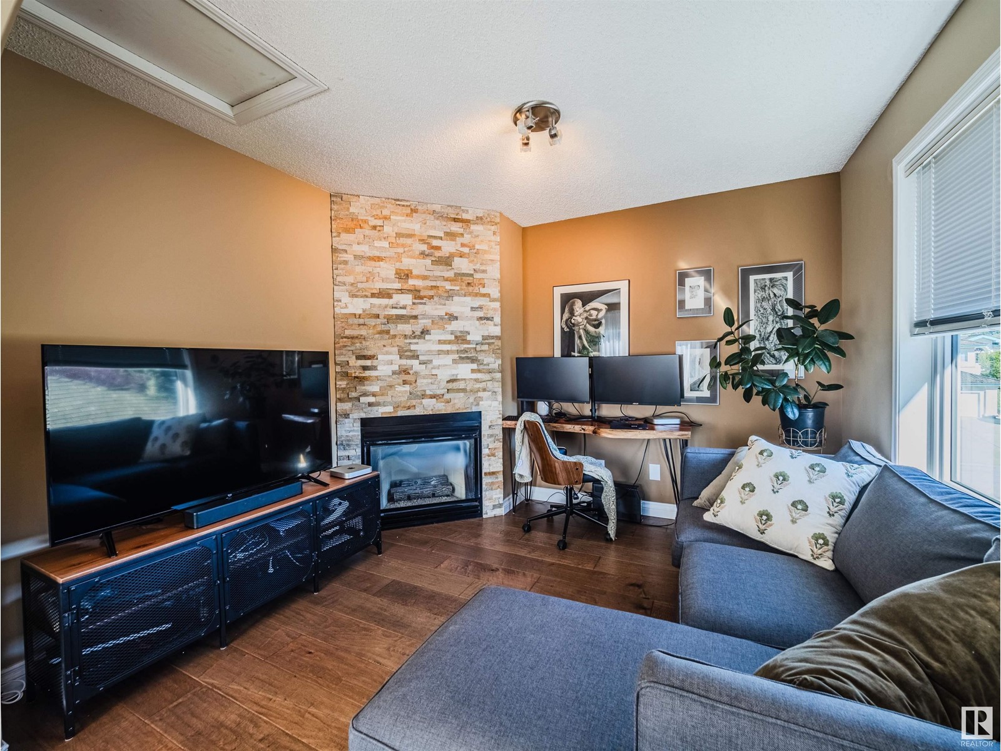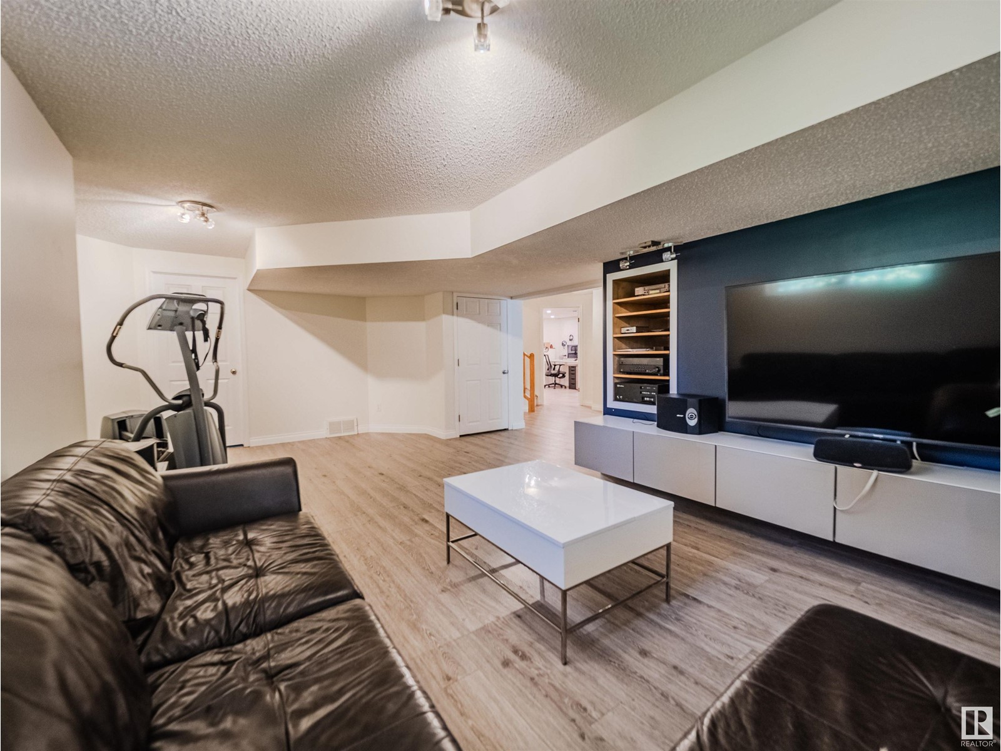LOADING
$849,999
473 Estate Dr, Sherwood Park, Alberta T8B 1L9 (27442096)
4 Bedroom
4 Bathroom
2131.2543 sqft
Central Air Conditioning
Forced Air
473 ESTATE DR
Sherwood park, Alberta T8B1L9
Welcome to your dream home in THE ESTATES OF SHERWOOD PARK! This stunning BRICK EXTERIOR home features a TRIPLE CAR RADIANT HEATED GARAGE with HOT and COLD WATER, 220 and FLOOR DRAIN. The house sits on a MASSIVE PRIVATE YARD, complete with an RV PARKING AREA and convenient RV WASTE STATION for all your outdoor adventures. The UNDERGROUND SPRINKLER SYSTEM keeps your lawn lush and vibrant throughout the summer. The home is equipped with TWO NEWER DUAL STAGE HIGH EFFICIENCY FURNACES, HOT WATER TANK and A/C, ensuring year-round comfort. The elegant primary bedroom boasts a cozy FIREPLACE, creating a perfect retreat as well as a large inviting ENSUITE and WALK_IN CLOSET. Step outside through the BACK GARAGE OVERHEAD DOOR to your SOUTH-FACING BACKYARD oasis, ideal for entertaining, kids activities or simply relaxing in the sun. Don't miss out on this exceptional property with new GEMSTONE LIGHTS adding a touch of magic to your evenings. Schedule your showing today and experience true estate living! (id:50955)
Open House
This property has open houses!
September
21
Saturday
Starts at:
12:00 pm
Ends at:3:00 pm
September
22
Sunday
Starts at:
12:00 pm
Ends at:3:00 pm
Property Details
| MLS® Number | E4407051 |
| Property Type | Single Family |
| Neigbourhood | Estates of Sherwood |
| AmenitiesNearBy | Playground, Public Transit, Schools, Shopping |
| Features | Cul-de-sac, Private Setting, Exterior Walls- 2x6", No Smoking Home |
| ParkingSpaceTotal | 10 |
| Structure | Deck, Dog Run - Fenced In |
Building
| BathroomTotal | 4 |
| BedroomsTotal | 4 |
| Amenities | Ceiling - 9ft, Vinyl Windows |
| Appliances | Dishwasher, Dryer, Garage Door Opener, Humidifier, Microwave Range Hood Combo, Gas Stove(s), Washer |
| BasementDevelopment | Finished |
| BasementType | Full (finished) |
| ConstructedDate | 1994 |
| ConstructionStatus | Insulation Upgraded |
| ConstructionStyleAttachment | Detached |
| CoolingType | Central Air Conditioning |
| HalfBathTotal | 1 |
| HeatingType | Forced Air |
| StoriesTotal | 2 |
| SizeInterior | 2131.2543 Sqft |
| Type | House |
Parking
| Attached Garage |
Land
| Acreage | No |
| FenceType | Fence |
| LandAmenities | Playground, Public Transit, Schools, Shopping |
| SizeIrregular | 1429.3 |
| SizeTotal | 1429.3 M2 |
| SizeTotalText | 1429.3 M2 |
Rooms
| Level | Type | Length | Width | Dimensions |
|---|---|---|---|---|
| Basement | Bedroom 3 | 3.06 m | 4.19 m | 3.06 m x 4.19 m |
| Basement | Bedroom 4 | 5.06 m | 3.9 m | 5.06 m x 3.9 m |
| Basement | Recreation Room | 6.6 m | 5.04 m | 6.6 m x 5.04 m |
| Basement | Utility Room | 3.77 m | 3.44 m | 3.77 m x 3.44 m |
| Main Level | Living Room | 3.36 m | 4.24 m | 3.36 m x 4.24 m |
| Main Level | Dining Room | 3.97 m | 2.65 m | 3.97 m x 2.65 m |
| Main Level | Kitchen | 3.33 m | 3.34 m | 3.33 m x 3.34 m |
| Main Level | Family Room | 4.57 m | 3.73 m | 4.57 m x 3.73 m |
| Main Level | Office | 3.64 m | 2.98 m | 3.64 m x 2.98 m |
| Main Level | Laundry Room | 3.84 m | 2.12 m | 3.84 m x 2.12 m |
| Main Level | Breakfast | 2.63 m | 3.94 m | 2.63 m x 3.94 m |
| Upper Level | Primary Bedroom | 4.66 m | 4.31 m | 4.66 m x 4.31 m |
| Upper Level | Bedroom 2 | 3.18 m | 4.48 m | 3.18 m x 4.48 m |
| Upper Level | Other | 3.7 m | 3.07 m | 3.7 m x 3.07 m |
Nicole Jensen
Rural and Residential Real Estate Agent
Listing Courtesy of:

Colin M. Clowater
Associate
(780) 218-2657
(780) 481-1144
https://www.instagram.com/colintherealtor/
Associate
(780) 218-2657
(780) 481-1144
https://www.instagram.com/colintherealtor/


















