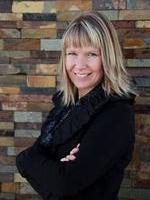Amy Ripley
Realtor®
- 780-881-7282
- 780-672-7761
- 780-672-7764
- [email protected]
-
Battle River Realty
4802-49 Street
Camrose, AB
T4V 1M9
Cute and cozy! Great location close to schools, shopping, Rotary Park, and an ice skating rink. This home has new flooring on the main floor , newer shingles and fresh paint. A great layout to this home offering 3 bedrooms up, and 1 office downstairs. You will also find a large family room downstairs as well. Nice back yard, back alley access and a single detached garage complete this package! A great investment property! (id:50955)
| MLS® Number | A2179483 |
| Property Type | Single Family |
| AmenitiesNearBy | Park, Playground, Schools, Shopping |
| Features | Back Lane |
| ParkingSpaceTotal | 3 |
| Plan | 4737ks |
| BathroomTotal | 2 |
| BedroomsAboveGround | 3 |
| BedroomsTotal | 3 |
| Appliances | Washer, Refrigerator, Dishwasher, Stove, Dryer |
| ArchitecturalStyle | Bungalow |
| BasementDevelopment | Finished |
| BasementType | Full (finished) |
| ConstructedDate | 1963 |
| ConstructionMaterial | Poured Concrete, Wood Frame |
| ConstructionStyleAttachment | Detached |
| CoolingType | None |
| ExteriorFinish | Concrete |
| FlooringType | Carpeted, Linoleum, Vinyl |
| FoundationType | Poured Concrete |
| HeatingFuel | Natural Gas |
| HeatingType | Forced Air |
| StoriesTotal | 1 |
| SizeInterior | 960 Sqft |
| TotalFinishedArea | 960 Sqft |
| Type | House |
| Street | |
| Detached Garage | 1 |
| Acreage | No |
| FenceType | Partially Fenced |
| LandAmenities | Park, Playground, Schools, Shopping |
| LandscapeFeatures | Landscaped, Lawn |
| SizeFrontage | 17.3 M |
| SizeIrregular | 6719.00 |
| SizeTotal | 6719 Sqft|4,051 - 7,250 Sqft |
| SizeTotalText | 6719 Sqft|4,051 - 7,250 Sqft |
| ZoningDescription | R1c |
| Level | Type | Length | Width | Dimensions |
|---|---|---|---|---|
| Basement | Office | 9.50 Ft x 10.08 Ft | ||
| Basement | 3pc Bathroom | 6.00 Ft x 6.00 Ft | ||
| Main Level | Eat In Kitchen | 17.25 Ft x 11.25 Ft | ||
| Main Level | Living Room | 11.50 Ft x 19.83 Ft | ||
| Main Level | 4pc Bathroom | 7.83 Ft x 4.83 Ft | ||
| Main Level | Bedroom | 9.33 Ft x 8.42 Ft | ||
| Main Level | Primary Bedroom | 11.50 Ft x 10.17 Ft | ||
| Main Level | Bedroom | 10.00 Ft x 7.92 Ft | ||
| Main Level | Family Room | 27.00 Ft x 10.50 Ft |


(780) 746-3334
(780) 746-3336
https://northernrealty.c21.ca/