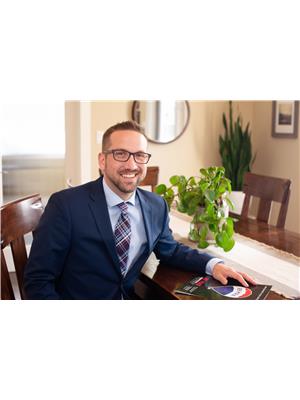Steven Falk
Realtor®
- 780-226-4432
- 780-672-7761
- 780-672-7764
- [email protected]
-
Battle River Realty
4802-49 Street
Camrose, AB
T4V 1M9
Style, comfort and affordability all in one! This 2012, well maintained bi-level was built to impress! Elegant finishings including iron railings, hardwood and ceramic tile flooring and vaulted ceiling. Conveniently designed kitchen with dark rich cabinetry, raised eat at counter, stainless steel appliances and pantry. Good sized deck off the dining area overlooks the huge landscaped yard space. 6 bedrooms and 3 baths including a spacious master with walk-in closet and 3 piece ensuite with oversized shower. Basement is fully developed with entertainment sized rec room, laundry, underslab heating and storage. Corner lot offers a detached 36’ X 26’ garage, concrete driveway and patio. Located in the village of Glendon, close to amenities, park and iron horse trail for quadding/ snowmobiling. A home to be proud of! (id:50955)
| MLS® Number | E4411186 |
| Property Type | Single Family |
| Neigbourhood | Glendon |
| AmenitiesNearBy | Playground |
| Features | Corner Site, Flat Site |
| Structure | Deck |
| BathroomTotal | 3 |
| BedroomsTotal | 6 |
| Appliances | Dishwasher, Dryer, Microwave Range Hood Combo, Refrigerator, Stove, Washer, Water Softener, Window Coverings |
| ArchitecturalStyle | Bi-level |
| BasementDevelopment | Finished |
| BasementType | Full (finished) |
| CeilingType | Vaulted |
| ConstructedDate | 2012 |
| ConstructionStyleAttachment | Detached |
| CoolingType | Central Air Conditioning |
| HeatingType | Forced Air, In Floor Heating |
| SizeInterior | 1082.957 Sqft |
| Type | House |
| Detached Garage | |
| Oversize |
| Acreage | No |
| LandAmenities | Playground |
| Level | Type | Length | Width | Dimensions |
|---|---|---|---|---|
| Basement | Bedroom 4 | Measurements not available | ||
| Basement | Bedroom 5 | Measurements not available | ||
| Basement | Bedroom 6 | Measurements not available | ||
| Main Level | Primary Bedroom | Measurements not available | ||
| Main Level | Bedroom 2 | Measurements not available | ||
| Main Level | Bedroom 3 | Measurements not available |



