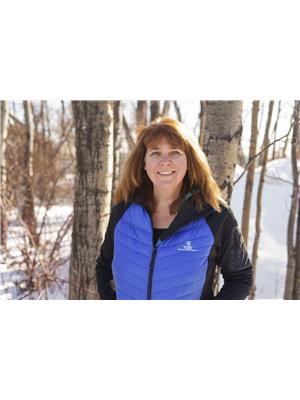Alton Puddicombe
Owner/Broker/Realtor®
- 780-608-0627
- 780-672-7761
- 780-672-7764
- [email protected]
-
Battle River Realty
4802-49 Street
Camrose, AB
T4V 1M9
What a great property, all you have to do is pack. The home has 2 bedrooms, 2 bathrooms, a great sized living room and kitchen. Downstairs you will find a nice sized laundry room with plenty of storage. The home has been taken down to the studs in the basements and been totally rebuilt and renovated. Upstairs the walls were replaced on both sides as well as some of the kitchen and bathroom walls. There is a brand new furnace, on demand hot water and a great deck for entertaining. Located close to downtown, this is a perfect starter or retirement home. (id:50955)
| MLS® Number | A2138727 |
| Property Type | Single Family |
| Community Name | Forestburg |
| AmenitiesNearBy | Golf Course, Park, Playground, Recreation Nearby, Schools, Shopping |
| CommunityFeatures | Golf Course Development |
| Features | Back Lane, Pvc Window |
| ParkingSpaceTotal | 2 |
| Plan | 8621154 |
| Structure | Deck |
| BathroomTotal | 2 |
| BedroomsBelowGround | 2 |
| BedroomsTotal | 2 |
| Appliances | Refrigerator, Dishwasher, Stove, Washer & Dryer |
| ArchitecturalStyle | Bi-level |
| BasementDevelopment | Finished |
| BasementType | Full (finished) |
| ConstructedDate | 1969 |
| ConstructionStyleAttachment | Semi-detached |
| CoolingType | None |
| ExteriorFinish | Vinyl Siding, Wood Siding |
| FlooringType | Carpeted, Linoleum, Vinyl Plank |
| FoundationType | Block |
| HeatingType | Forced Air |
| SizeInterior | 520 Sqft |
| TotalFinishedArea | 520 Sqft |
| Type | Duplex |
| Other |
| Acreage | No |
| FenceType | Not Fenced |
| LandAmenities | Golf Course, Park, Playground, Recreation Nearby, Schools, Shopping |
| SizeDepth | 38.1 M |
| SizeFrontage | 7.62 M |
| SizeIrregular | 3125.00 |
| SizeTotal | 3125 Sqft|0-4,050 Sqft |
| SizeTotalText | 3125 Sqft|0-4,050 Sqft |
| ZoningDescription | R2 |
| Level | Type | Length | Width | Dimensions |
|---|---|---|---|---|
| Lower Level | Bedroom | 9.42 Ft x 8.00 Ft | ||
| Lower Level | Primary Bedroom | 12.67 Ft x 8.25 Ft | ||
| Lower Level | Laundry Room | 8.75 Ft x 8.33 Ft | ||
| Lower Level | 4pc Bathroom | .00 Ft x .00 Ft | ||
| Upper Level | Living Room | 11.67 Ft x 12.50 Ft | ||
| Upper Level | Kitchen | 12.67 Ft x 6.92 Ft | ||
| Upper Level | Dining Room | 9.92 Ft x 6.67 Ft | ||
| Upper Level | 3pc Bathroom | .00 Ft x .00 Ft |


(403) 343-3344
(403) 347-7930
www.coldwellbankerontrack.com/