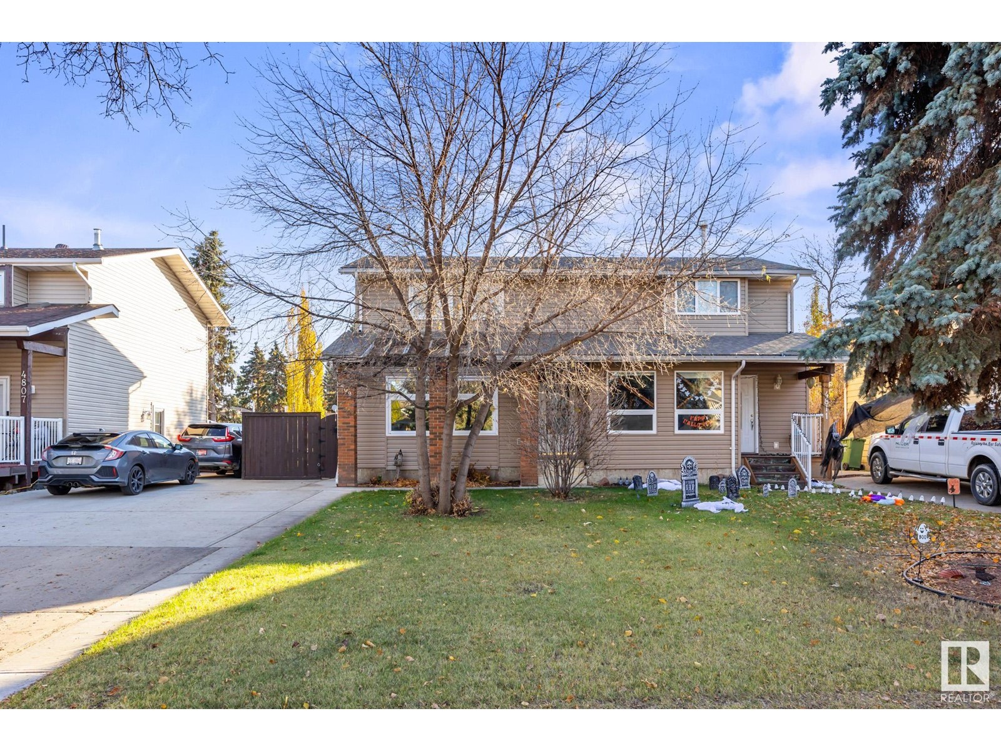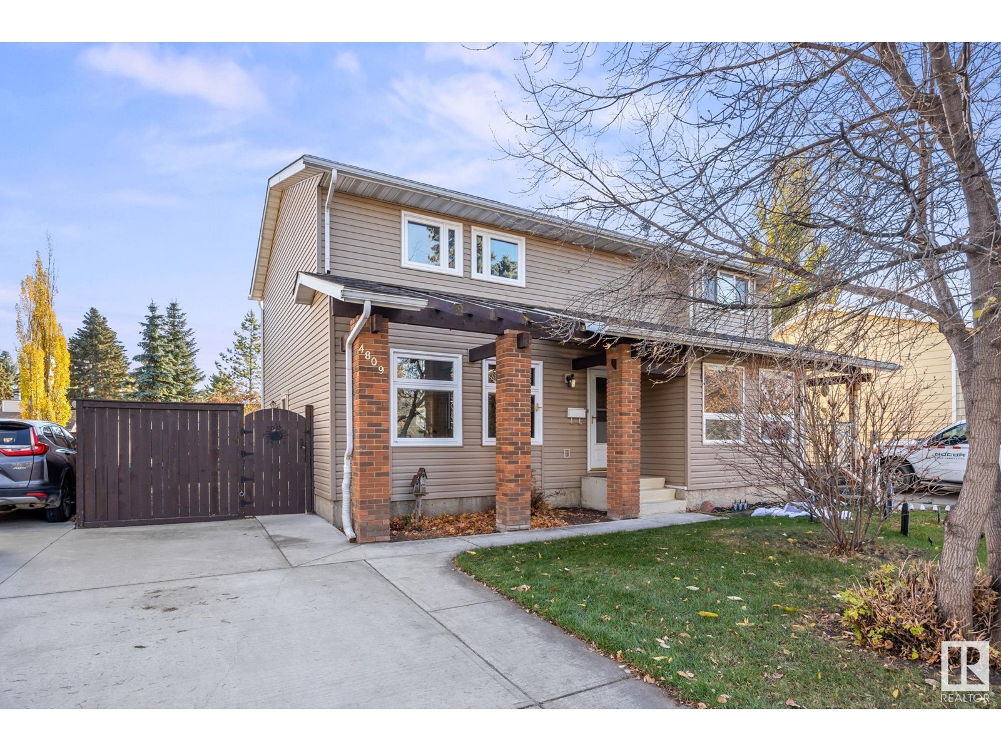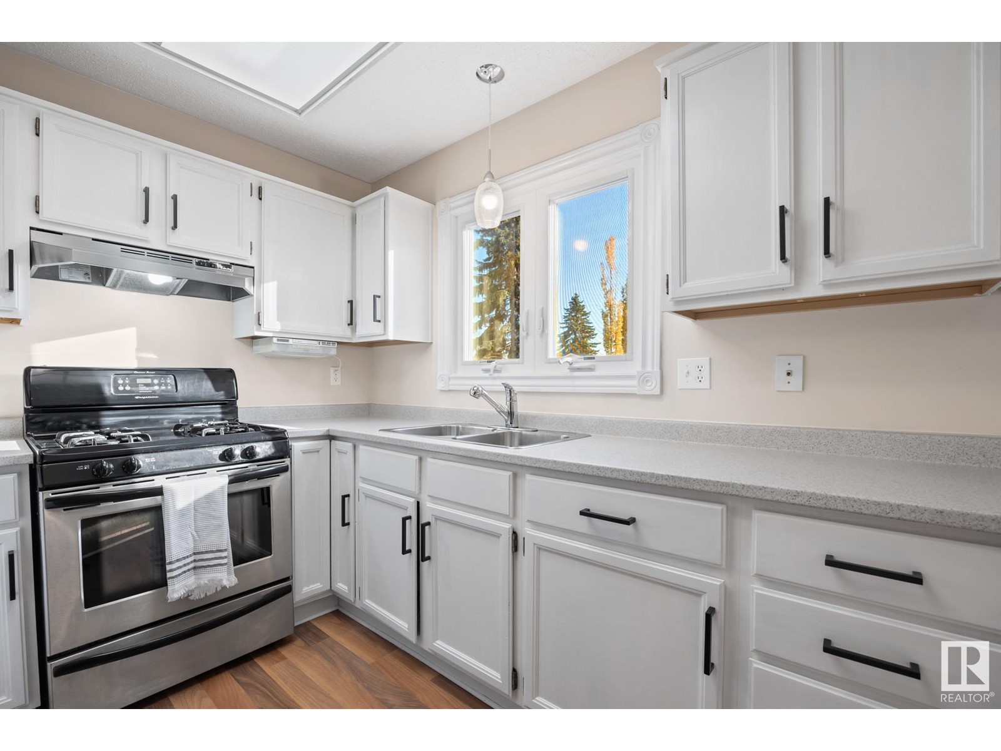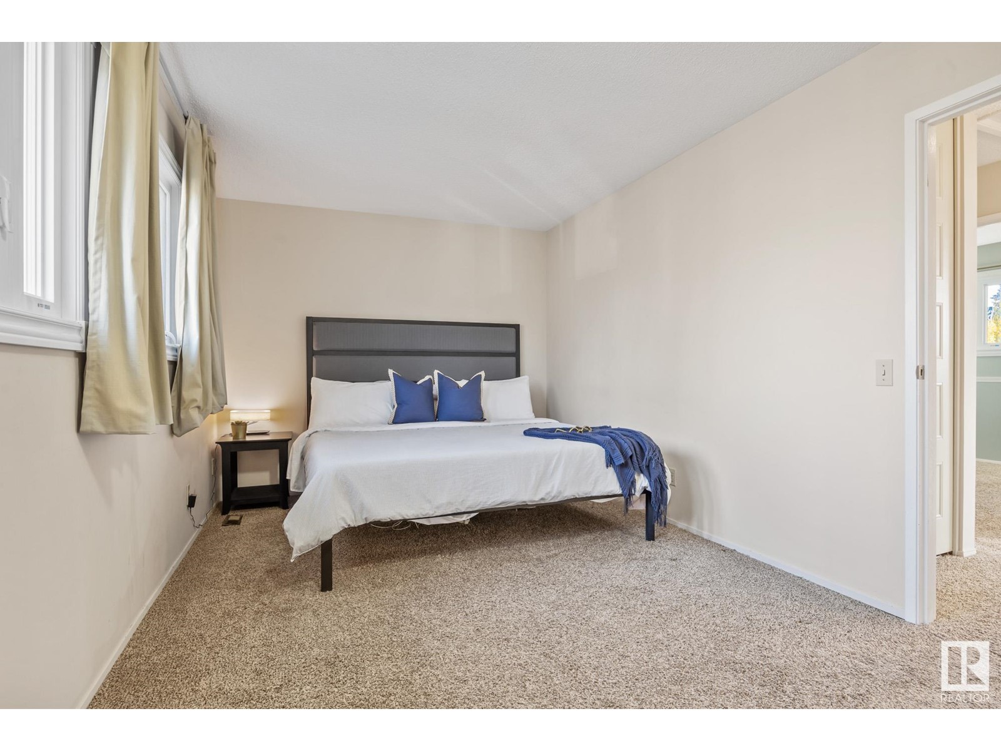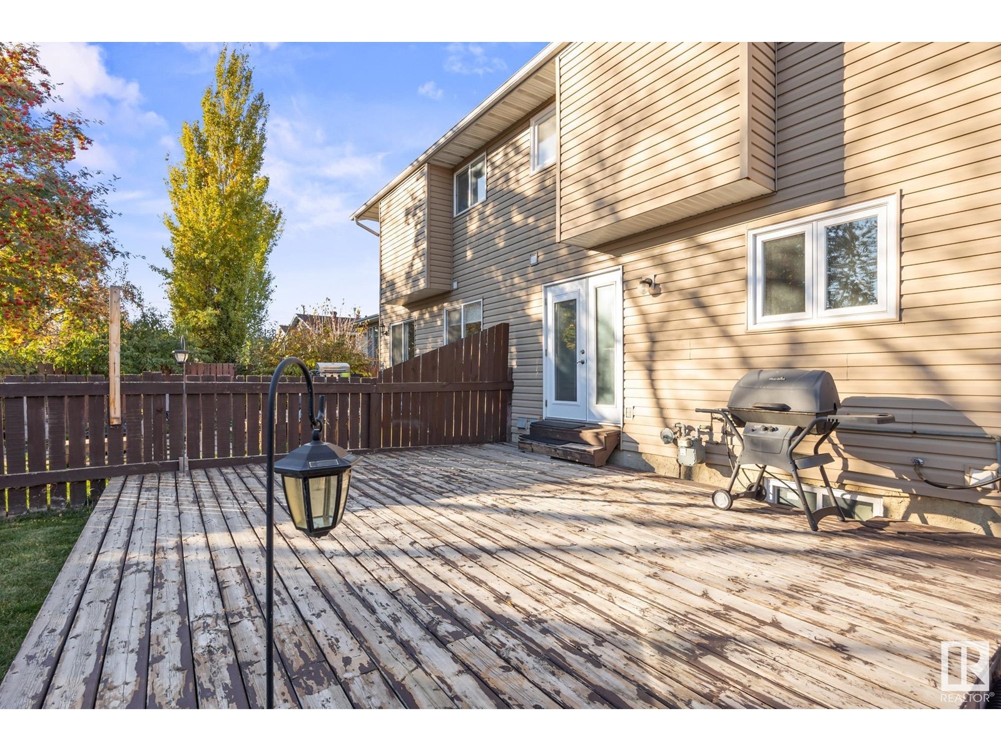LOADING
$299,500
4809 43 Av, Beaumont, Alberta T4X 1E8 (27576697)
3 Bedroom
2 Bathroom
1128.0578 sqft
Forced Air
4809 43 AV
Beaumont, Alberta T4X1E8
Charming Home on Tree-Lined StreetUnder $300K! This delightful 1128 sqft, 2-storey residence is full of character, ideally located near the heart of Beaumont. The new owner will appreciate the schools, walking paths, parks & many amenities just minutes away. As you enter, you'll be welcomed by a spacious living room, perfect for relaxation and gatherings. The kitchen features freshly painted cabinets, a gas stove & an abundance of natural light, along with a cozy dining area thats perfect for family meals. A convenient half bath rounds out the main floor. Upstairs, youll find 3 bedrooms and the main 4-piece bathroom. The lower level offers additional living space with a recreation room, along with ample storage, laundry & the mechanical area. Don't forget about the large south facing backyard! Additional highlights include updated vinyl windows, a newer roof, a newer concrete driveway/walkway & finally a separate entrance for added flexibility. (id:50955)
Property Details
| MLS® Number | E4411454 |
| Property Type | Single Family |
| Neigbourhood | Beau Meadow |
| AmenitiesNearBy | Airport, Schools |
| Features | See Remarks, Flat Site |
| Structure | Deck |
Building
| BathroomTotal | 2 |
| BedroomsTotal | 3 |
| Amenities | Vinyl Windows |
| Appliances | Dishwasher, Dryer, Hood Fan, Refrigerator, Storage Shed, Gas Stove(s), Washer, Window Coverings |
| BasementDevelopment | Partially Finished |
| BasementType | Full (partially Finished) |
| ConstructedDate | 1979 |
| ConstructionStyleAttachment | Semi-detached |
| HalfBathTotal | 1 |
| HeatingType | Forced Air |
| StoriesTotal | 2 |
| SizeInterior | 1128.0578 Sqft |
| Type | Duplex |
Parking
| Parking Pad |
Land
| Acreage | No |
| FenceType | Fence |
| LandAmenities | Airport, Schools |
| SizeIrregular | 360 |
| SizeTotal | 360 M2 |
| SizeTotalText | 360 M2 |
Rooms
| Level | Type | Length | Width | Dimensions |
|---|---|---|---|---|
| Basement | Laundry Room | Measurements not available | ||
| Main Level | Living Room | Measurements not available | ||
| Main Level | Dining Room | Measurements not available | ||
| Main Level | Kitchen | Measurements not available | ||
| Upper Level | Primary Bedroom | Measurements not available | ||
| Upper Level | Bedroom 2 | Measurements not available | ||
| Upper Level | Bedroom 3 | Measurements not available |
Taylor Mitchell
Realtor®
- 780-781-7078
- 780-672-7761
- 780-672-7764
- [email protected]
-
Battle River Realty
4802-49 Street
Camrose, AB
T4V 1M9
Listing Courtesy of:




