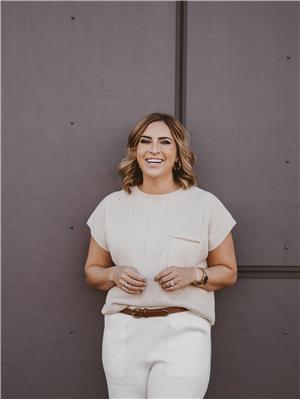Jessica Puddicombe
Owner/Realtor®
- 780-678-9531
- 780-672-7761
- 780-672-7764
- [email protected]
-
Battle River Realty
4802-49 Street
Camrose, AB
T4V 1M9
This welcoming family home, filled with natural light, offers privacy with no rear neighbors and backs onto a beautiful green space and playground. Located in a friendly neighborhood adorned with mature trees, this property features 3 bedrooms, 2 full bathrooms, and 2 half bathrooms, with a large primary suite complete with a walk-in closet. On the main floor, youll find a welcoming family room with soaring ceilings open to above, complete with a cozy gas fireplace that creates a warm atmosphere. The kitchen features a walk-through pantry, providing ample storage and easy access to essentials. A large entryway greets you, with convenient access from both the front doors and the garage, making it easy to transition into this beautifully designed home. The finished basement includes a half bathroom and a spacious flex area, perfect for customizing as a home office, playroom, or entertainment space. Outside, the property is tastefully landscaped and fully fenced, ideal for relaxation and outdoor enjoyment. (id:50955)
| MLS® Number | E4410275 |
| Property Type | Single Family |
| Neigbourhood | Beau Val |
| AmenitiesNearBy | Airport, Park, Golf Course, Schools, Shopping |
| Features | No Back Lane, No Smoking Home, Level |
| Structure | Deck |
| BathroomTotal | 4 |
| BedroomsTotal | 3 |
| Amenities | Vinyl Windows |
| Appliances | Dishwasher, Dryer, Garage Door Opener Remote(s), Hood Fan, Refrigerator, Storage Shed, Stove, Central Vacuum, Washer, Window Coverings, See Remarks |
| BasementDevelopment | Finished |
| BasementType | Full (finished) |
| ConstructedDate | 2005 |
| ConstructionStyleAttachment | Detached |
| FireplaceFuel | Gas |
| FireplacePresent | Yes |
| FireplaceType | Insert |
| HalfBathTotal | 2 |
| HeatingType | Forced Air |
| StoriesTotal | 2 |
| SizeInterior | 1716.4132 Sqft |
| Type | House |
| Attached Garage |
| Acreage | No |
| FenceType | Fence |
| LandAmenities | Airport, Park, Golf Course, Schools, Shopping |
| SizeIrregular | 414.07 |
| SizeTotal | 414.07 M2 |
| SizeTotalText | 414.07 M2 |
| Level | Type | Length | Width | Dimensions |
|---|---|---|---|---|
| Basement | Bonus Room | 22'10 x 29'9" | ||
| Main Level | Living Room | 13'4" x 14'1" | ||
| Main Level | Dining Room | 12'6" x 7'5" | ||
| Main Level | Kitchen | 12'6" x 13'7" | ||
| Upper Level | Primary Bedroom | 18' x 19' | ||
| Upper Level | Bedroom 2 | 10'11" x 8'8" | ||
| Upper Level | Bedroom 3 | 12'4" x 9' |

