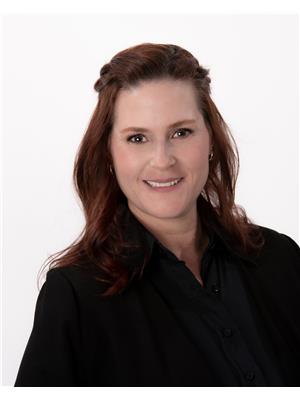Steven Falk
Realtor®
- 780-226-4432
- 780-672-7761
- 780-672-7764
- [email protected]
-
Battle River Realty
4802-49 Street
Camrose, AB
T4V 1M9
Welcome to the City of Camrose where everything you need is right here including this bungalow located in a great neighbourhood on a quiet street. The open concept kitchen and dining area offers oak cabinets with plenty of space. The living room is bright and inviting as guests arrive, while the family room gives you more room for entertaining. Laundry room is conveniently located on the main floor right inside the back entrance - which is also only steps away from the single car garage with backlane access. Easy maintenance landscape and fully fenced yard is ready for you to add your personal touch. Recent upgrades include Shingles July 2023, HE Furnace with AC capability June 2023, and all new flooring throughout in 2020. (id:50955)
| MLS® Number | E4413430 |
| Property Type | Single Family |
| Neigbourhood | Grandview (Camrose) |
| AmenitiesNearBy | Golf Course, Shopping |
| Features | Flat Site, Lane, No Smoking Home |
| ParkingSpaceTotal | 3 |
| BathroomTotal | 2 |
| BedroomsTotal | 3 |
| Appliances | Dishwasher, Dryer, Freezer, Garage Door Opener Remote(s), Garage Door Opener, Hood Fan, Refrigerator, Stove, Washer, Window Coverings |
| ArchitecturalStyle | Bungalow |
| BasementDevelopment | Finished |
| BasementType | Full (finished) |
| ConstructedDate | 1974 |
| ConstructionStyleAttachment | Detached |
| HeatingType | Forced Air |
| StoriesTotal | 1 |
| SizeInterior | 1019.9882 Sqft |
| Type | House |
| Stall | |
| Detached Garage |
| Acreage | No |
| FenceType | Fence |
| LandAmenities | Golf Course, Shopping |
| SizeIrregular | 570.05 |
| SizeTotal | 570.05 M2 |
| SizeTotalText | 570.05 M2 |
| Level | Type | Length | Width | Dimensions |
|---|---|---|---|---|
| Basement | Family Room | 4.08 m | 6.89 m | 4.08 m x 6.89 m |
| Basement | Bedroom 3 | 3.2 m | 3.14 m | 3.2 m x 3.14 m |
| Basement | Office | 3.69 m | 3.41 m | 3.69 m x 3.41 m |
| Basement | Utility Room | 4.3 m | 3.29 m | 4.3 m x 3.29 m |
| Main Level | Living Room | 4.26 m | 4.26 m | 4.26 m x 4.26 m |
| Main Level | Dining Room | 3.84 m | 2.44 m | 3.84 m x 2.44 m |
| Main Level | Kitchen | 3.05 m | 3.17 m | 3.05 m x 3.17 m |
| Main Level | Primary Bedroom | 3.35 m | 2.77 m | 3.35 m x 2.77 m |
| Main Level | Bedroom 2 | 3.08 m | 2.44 m | 3.08 m x 2.44 m |
| Main Level | Laundry Room | 3.35 m | 1.56 m | 3.35 m x 1.56 m |

