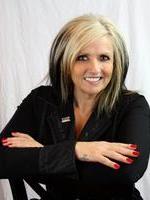Joanie Johnson
Realtor®
- 780-385-1889
- 780-672-7761
- 780-672-7764
- [email protected]
-
Battle River Realty
4802-49 Street
Camrose, AB
T4V 1M9
This cute and cozy home is centrally located and has lots of great upgrades incuding, newer furnace, hot water on demand, metal roof and is fully fenced. Front deck and back deck (10.3 x 22.4) and has back alley access. Potential to add on with town approval. Perfect starter home or great investment opportunity for the savvy investor. (id:50955)
| MLS® Number | A2173144 |
| Property Type | Single Family |
| Features | Back Lane |
| ParkingSpaceTotal | 2 |
| Plan | 1494 Ac |
| Structure | Shed, Deck |
| BathroomTotal | 1 |
| BedroomsAboveGround | 1 |
| BedroomsBelowGround | 1 |
| BedroomsTotal | 2 |
| Appliances | Washer, Refrigerator, Dishwasher, Stove, Dryer |
| ArchitecturalStyle | Bungalow |
| BasementDevelopment | Partially Finished |
| BasementType | Full (partially Finished) |
| ConstructedDate | 1935 |
| ConstructionMaterial | Wood Frame |
| ConstructionStyleAttachment | Detached |
| CoolingType | None |
| ExteriorFinish | Vinyl Siding |
| FlooringType | Laminate, Linoleum |
| FoundationType | Poured Concrete |
| HeatingFuel | Natural Gas |
| HeatingType | Other, Forced Air |
| StoriesTotal | 1 |
| SizeInterior | 551 Sqft |
| TotalFinishedArea | 551 Sqft |
| Type | House |
| Other |
| Acreage | No |
| FenceType | Fence |
| LandscapeFeatures | Landscaped |
| SizeDepth | 42.67 M |
| SizeFrontage | 15.24 M |
| SizeIrregular | 7000.00 |
| SizeTotal | 7000 Sqft|4,051 - 7,250 Sqft |
| SizeTotalText | 7000 Sqft|4,051 - 7,250 Sqft |
| ZoningDescription | R-1 - Low Density Residential |
| Level | Type | Length | Width | Dimensions |
|---|---|---|---|---|
| Basement | Bedroom | 16.92 Ft x 10.00 Ft | ||
| Basement | Furnace | 10.92 Ft x 10.25 Ft | ||
| Main Level | Other | 10.83 Ft x 15.75 Ft | ||
| Main Level | Living Room | 9.67 Ft x 12.42 Ft | ||
| Main Level | 4pc Bathroom | 5.00 Ft x 5.00 Ft | ||
| Main Level | Bedroom | 7.33 Ft x 10.33 Ft |

