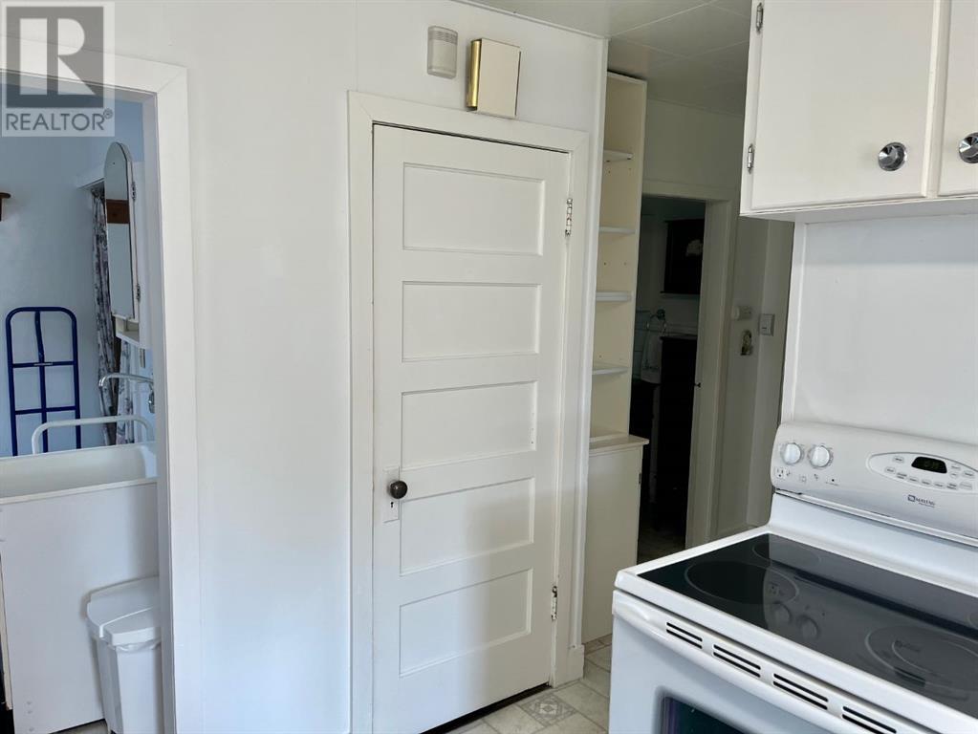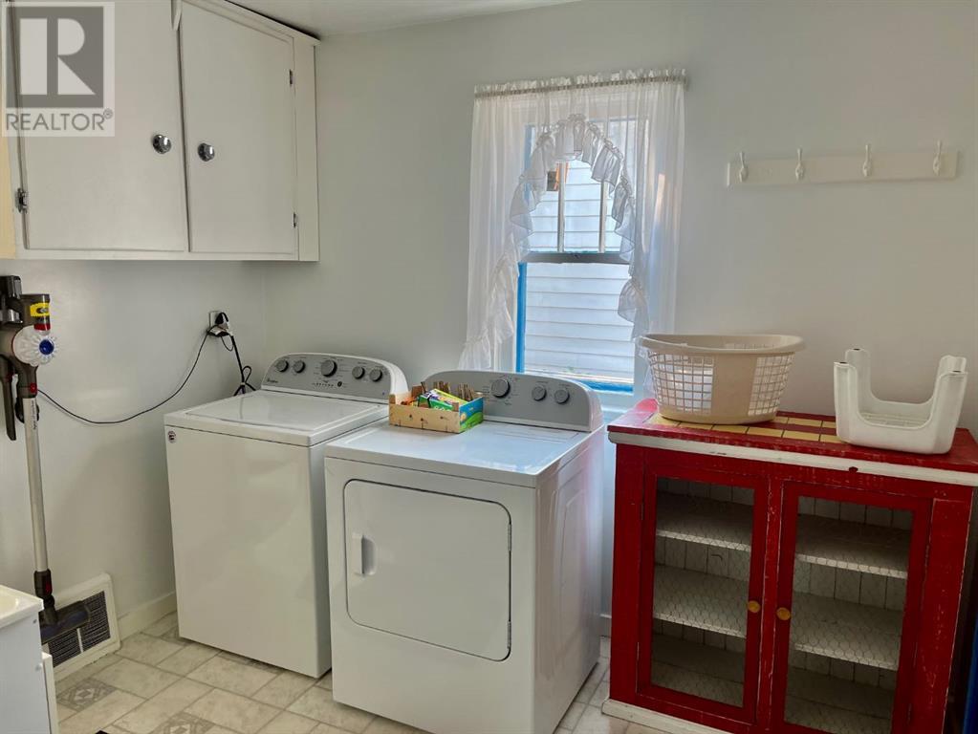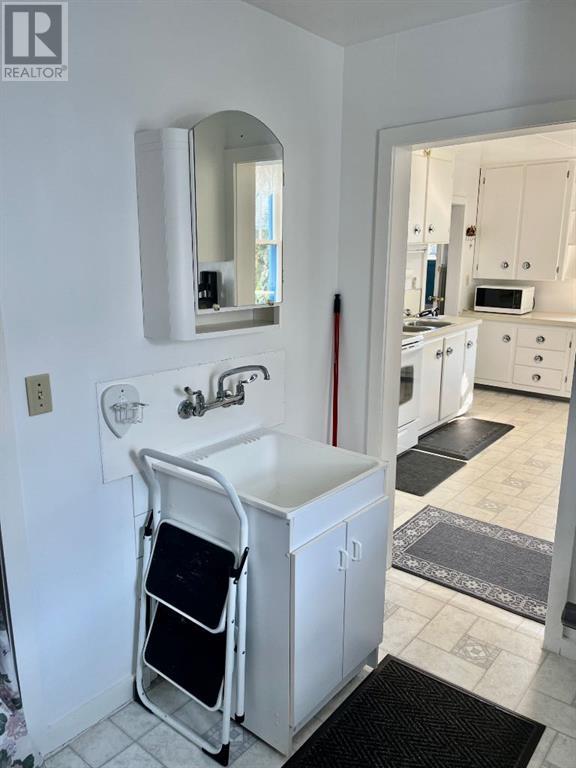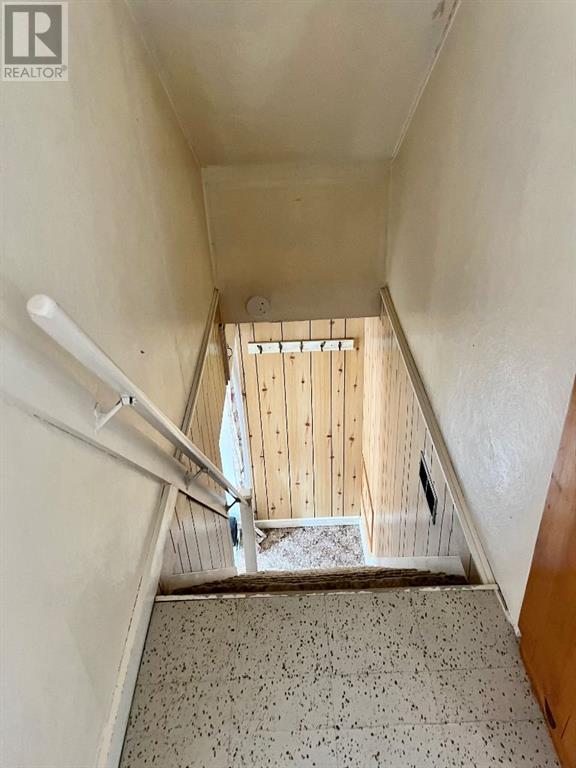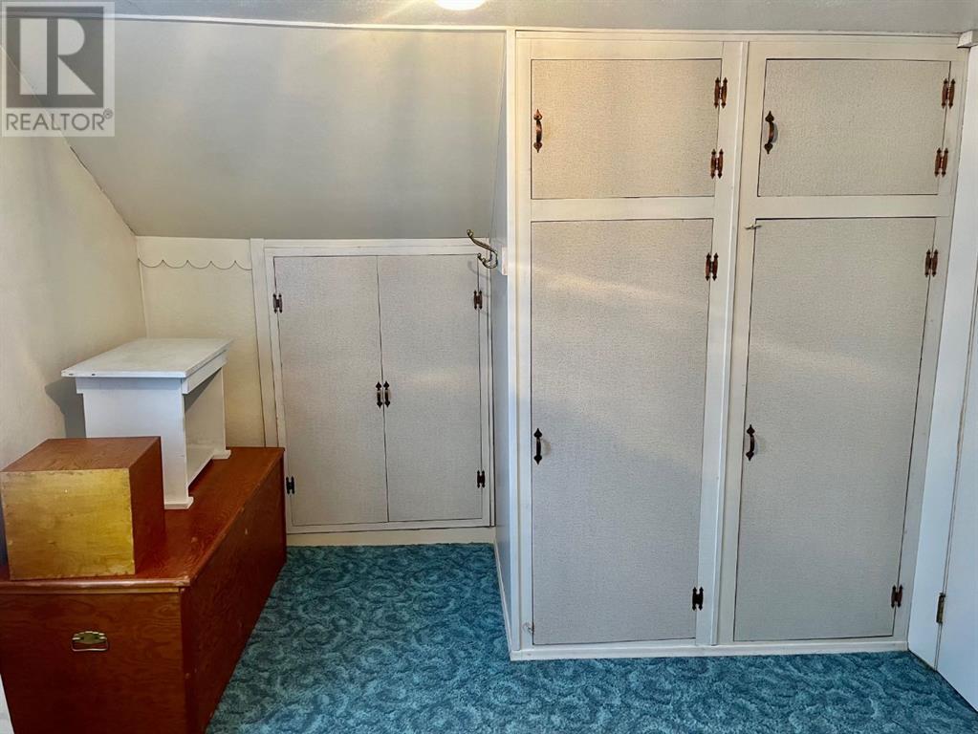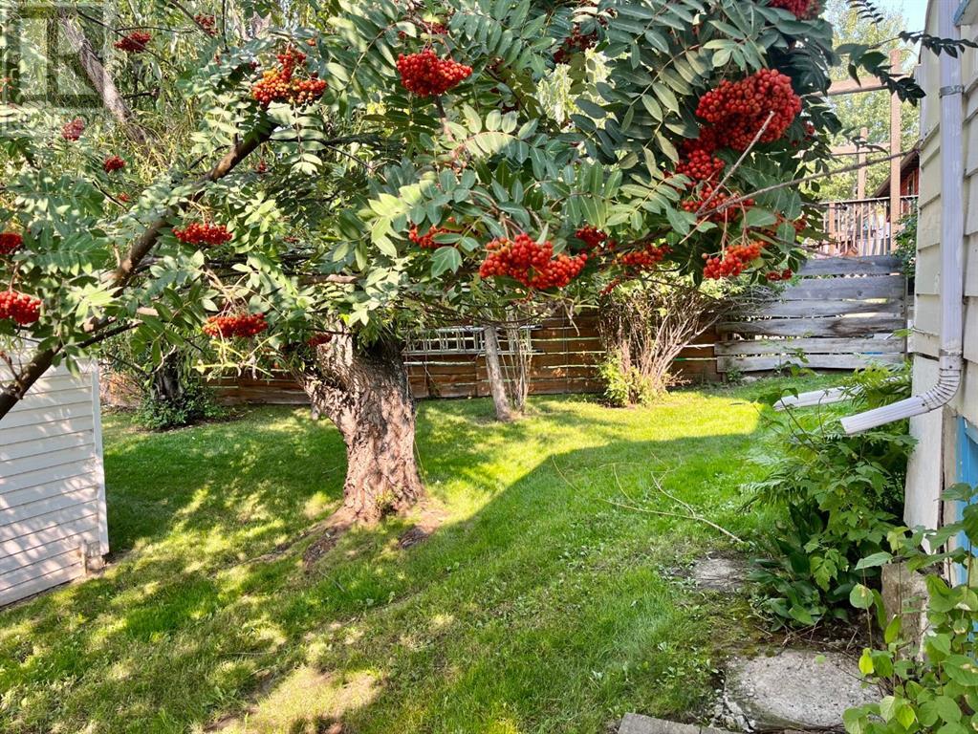LOADING
$185,000
4820 46 Street, Rocky Mountain House, Alberta T4T 1C4 (27392965)
4 Bedroom
1 Bathroom
1100.85 sqft
None
Forced Air
Landscaped, Lawn
4820 46 Street
Rocky Mountain House, Alberta T4T1C4
Character home in Rocky owned by the same family since built in 1950. This home has been well cared and loved throughout the years. In 2001 they built a 24X26 garage, completely finished and shows like new. The yard is beautifully landscaped with trees and perennials. The main floor features a big bright kitchen; all in white, solid wood cupboards. The living room is a fair size with a bay window. The primary bedroom, laundry room, main bathroom are all on the main floor. There is an abundance of storage space with all the built-in cabinets. There is a back mudroom that leads to a covered deck on the side of the house. Upstairs there is 3 good sized bedrooms with a large storage area in the center. There are 2 dormers upstairs facing east and west. The basement is poured concrete with a dirt floor that has been covered with wood. It is a dry mechanical space where the hot water tank and furnace are housed along with cold storage room. The shingles were replaced in 2020. This property is centrally located in town, easy access to shopping and schools. (id:50955)
Property Details
| MLS® Number | A2164356 |
| Property Type | Single Family |
| Community Name | Rocky Mtn House |
| AmenitiesNearBy | Playground, Schools, Shopping |
| Features | Back Lane, Closet Organizers, No Animal Home, No Smoking Home |
| ParkingSpaceTotal | 4 |
| Plan | 11886hw |
| Structure | Deck |
Building
| BathroomTotal | 1 |
| BedroomsAboveGround | 4 |
| BedroomsTotal | 4 |
| Appliances | Refrigerator, Stove, Freezer, Washer & Dryer |
| BasementDevelopment | Unfinished |
| BasementType | Partial (unfinished) |
| ConstructedDate | 1950 |
| ConstructionMaterial | Wood Frame |
| ConstructionStyleAttachment | Detached |
| CoolingType | None |
| FlooringType | Carpeted, Linoleum |
| FoundationType | See Remarks, Poured Concrete |
| HeatingFuel | Natural Gas |
| HeatingType | Forced Air |
| StoriesTotal | 2 |
| SizeInterior | 1100.85 Sqft |
| TotalFinishedArea | 1100.85 Sqft |
| Type | House |
Parking
| Detached Garage | 2 |
| Garage | |
| Heated Garage | |
| Oversize |
Land
| Acreage | No |
| FenceType | Partially Fenced |
| LandAmenities | Playground, Schools, Shopping |
| LandscapeFeatures | Landscaped, Lawn |
| SizeDepth | 37.18 M |
| SizeFrontage | 15.24 M |
| SizeIrregular | 6100.00 |
| SizeTotal | 6100 Sqft|4,051 - 7,250 Sqft |
| SizeTotalText | 6100 Sqft|4,051 - 7,250 Sqft |
| ZoningDescription | Rm |
Rooms
| Level | Type | Length | Width | Dimensions |
|---|---|---|---|---|
| Second Level | Bedroom | 12.67 Ft x 8.25 Ft | ||
| Second Level | Bedroom | 9.25 Ft x 9.17 Ft | ||
| Second Level | Bedroom | 12.58 Ft x 9.75 Ft | ||
| Second Level | Storage | 9.17 Ft x 3.92 Ft | ||
| Main Level | Living Room | 16.67 Ft x 14.58 Ft | ||
| Main Level | Kitchen | 14.50 Ft x 12.00 Ft | ||
| Main Level | Primary Bedroom | 11.92 Ft x 10.42 Ft | ||
| Main Level | Laundry Room | 9.58 Ft x 8.17 Ft | ||
| Main Level | 4pc Bathroom | 8.00 Ft x 6.00 Ft | ||
| Main Level | Other | 7.67 Ft x 9.33 Ft |
Angeline Rolf
Realtor®
- 780-678-6252
- 780-672-7761
- 780-672-7764
- [email protected]
-
Battle River Realty
4802-49 Street
Camrose, AB
T4V 1M9
Listing Courtesy of:
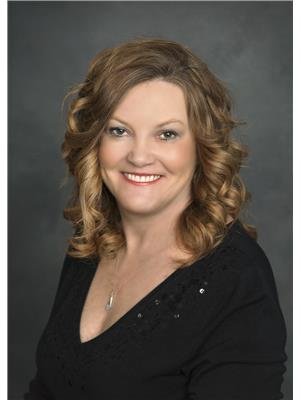

Royal Lepage Tamarack Trail Realty
5107 - 50 Street, Box 368
Rocky Mountain House, Alberta T4T 1A3
5107 - 50 Street, Box 368
Rocky Mountain House, Alberta T4T 1A3

















