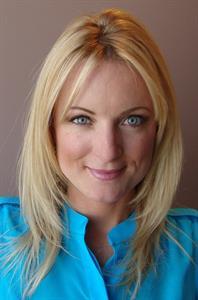Taylor Mitchell
Realtor®
- 780-781-7078
- 780-672-7761
- 780-672-7764
- [email protected]
-
Battle River Realty
4802-49 Street
Camrose, AB
T4V 1M9
Spacious 5+ bedroom bungalow with a lovely fenced backyard, attractive landscaping, alley access, RV parking, and a storage shed! This beautiful home features 5 bedrooms plus a bonus/flex room (2 upstairs and 3+ downstairs) plus 3 good sized bathrooms. Home has plenty of storage space and some of the upgrades include: new furnace and humidifier 2018, new shingles 2016, plus some updated flooring and lighting. Prime location near many schools and parks, walking trails, leisure centre with pool and arenas, Kinsmen Spray Park and the public library! (id:50955)
| MLS® Number | A2145926 |
| Property Type | Single Family |
| Community Name | Edson |
| AmenitiesNearBy | Airport, Golf Course, Park, Playground, Recreation Nearby, Schools, Shopping |
| CommunityFeatures | Golf Course Development |
| Features | Back Lane |
| ParkingSpaceTotal | 4 |
| Plan | 3364ac |
| Structure | Shed, Deck |
| BathroomTotal | 3 |
| BedroomsAboveGround | 2 |
| BedroomsBelowGround | 4 |
| BedroomsTotal | 6 |
| Appliances | Refrigerator, Range, Freezer, Hood Fan, Window Coverings, Garage Door Opener, Washer & Dryer |
| ArchitecturalStyle | Bungalow |
| BasementDevelopment | Finished |
| BasementType | Full (finished) |
| ConstructedDate | 1990 |
| ConstructionMaterial | Wood Frame |
| ConstructionStyleAttachment | Detached |
| CoolingType | None |
| FlooringType | Carpeted, Linoleum, Tile |
| FoundationType | Poured Concrete |
| HeatingFuel | Natural Gas |
| HeatingType | Forced Air |
| StoriesTotal | 1 |
| SizeInterior | 1314 Sqft |
| TotalFinishedArea | 1314 Sqft |
| Type | House |
| Other | |
| Parking Pad | |
| RV | |
| Attached Garage | 1 |
| Acreage | No |
| FenceType | Fence |
| LandAmenities | Airport, Golf Course, Park, Playground, Recreation Nearby, Schools, Shopping |
| LandscapeFeatures | Landscaped, Lawn |
| SizeDepth | 42.67 M |
| SizeFrontage | 15.24 M |
| SizeIrregular | 7000.00 |
| SizeTotal | 7000 Sqft|4,051 - 7,250 Sqft |
| SizeTotalText | 7000 Sqft|4,051 - 7,250 Sqft |
| ZoningDescription | R-1b |
| Level | Type | Length | Width | Dimensions |
|---|---|---|---|---|
| Basement | Family Room | 20.00 M x 17.58 M | ||
| Basement | Bedroom | 14.58 M x 11.00 M | ||
| Basement | Bedroom | 12.00 M x 9.50 M | ||
| Basement | Bedroom | 13.00 M x 7.75 M | ||
| Basement | Bedroom | 12.00 M x 8.67 M | ||
| Basement | 3pc Bathroom | 9.33 M x 6.00 M | ||
| Main Level | Living Room | 15.67 M x 13.00 M | ||
| Main Level | Dining Room | 11.25 M x 8.67 M | ||
| Main Level | Other | 15.00 M x 9.00 M | ||
| Main Level | Other | 9.50 M x 7.00 M | ||
| Main Level | Other | 7.25 M x 4.50 M | ||
| Main Level | Primary Bedroom | 15.42 M x 10.00 M | ||
| Main Level | 3pc Bathroom | 8.58 M x 6.42 M | ||
| Main Level | 4pc Bathroom | 7.33 M x 6.00 M | ||
| Main Level | Bedroom | 11.00 M x 10.17 M |

