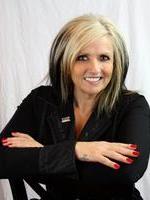Joanie Johnson
Realtor®
- 780-385-1889
- 780-672-7761
- 780-672-7764
- [email protected]
-
Battle River Realty
4802-49 Street
Camrose, AB
T4V 1M9
Great location within walking distance to downtown. This affordable 1040 square foot bungalow is a great family home and sits on a huge 10,150 square foot lot with a few trees and plenty of space for the kids to play. Three bedrooms on the main, kitchen, dining room and living and a 4 piece bathroom. Basement has another bedroom large family room and utility room. Detached garage is 14x22. Upgrades to this home include large south facing front deck rebuilt in 2019, main floor windows excluding living room window, Shingles 2011, basement flooring 2022, HWT 2021, updated electrical 2021, high efficiency furnace. (id:50955)
| MLS® Number | A2179412 |
| Property Type | Single Family |
| AmenitiesNearBy | Golf Course, Shopping |
| CommunityFeatures | Golf Course Development, Fishing |
| ParkingSpaceTotal | 3 |
| Plan | 1229 Mc |
| Structure | Shed, None |
| BathroomTotal | 1 |
| BedroomsAboveGround | 3 |
| BedroomsBelowGround | 1 |
| BedroomsTotal | 4 |
| ArchitecturalStyle | Bungalow |
| BasementDevelopment | Finished |
| BasementType | Full (finished) |
| ConstructedDate | 1963 |
| ConstructionMaterial | Wood Frame |
| ConstructionStyleAttachment | Detached |
| CoolingType | None |
| ExteriorFinish | Stucco |
| FlooringType | Laminate, Linoleum |
| FoundationType | Poured Concrete |
| HeatingFuel | Natural Gas |
| HeatingType | Other, Forced Air |
| StoriesTotal | 1 |
| SizeInterior | 1040 Sqft |
| TotalFinishedArea | 1040 Sqft |
| Type | House |
| Detached Garage | 1 |
| Acreage | No |
| FenceType | Partially Fenced |
| LandAmenities | Golf Course, Shopping |
| SizeDepth | 44.19 M |
| SizeFrontage | 21.33 M |
| SizeIrregular | 10150.00 |
| SizeTotal | 10150 Sqft|7,251 - 10,889 Sqft |
| SizeTotalText | 10150 Sqft|7,251 - 10,889 Sqft |
| ZoningDescription | Rs |
| Level | Type | Length | Width | Dimensions |
|---|---|---|---|---|
| Basement | Bedroom | 14.00 M x 10.00 M | ||
| Basement | Family Room | 28.00 M x 12.00 M | ||
| Basement | Furnace | 9.00 M x 15.00 M | ||
| Main Level | Kitchen | 12.00 M x 11.00 M | ||
| Main Level | Dining Room | 9.60 M x 10.00 M | ||
| Main Level | Primary Bedroom | 11.60 M x 11.60 M | ||
| Main Level | Bedroom | 9.00 M x 13.00 M | ||
| Main Level | Bedroom | 9.00 M x 9.00 M | ||
| Main Level | Living Room | 18.00 M x 14.00 M | ||
| Main Level | 4pc Bathroom | 12.00 M x 5.00 M |

