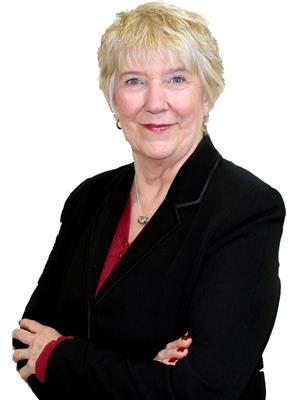Dennis Johnson
Associate Broker/Realtor®
- 780-679-7911
- 780-672-7761
- 780-672-7764
- [email protected]
-
Battle River Realty
4802-49 Street
Camrose, AB
T4V 1M9
What an AFFORDABLE PRICE for this centrally located raised bungalow with a total of 4 bedrooms, 1 bathroom, large kitchen and a partially finished basement! Save even more money with downtown shopping, schools, recreation facilities and Iron Horse Trail all within a short walking distance. This attractive bungalow has newer shingles/eavestroughs, flooring & a modern exterior upgrade with great curb appeal. With over 1000 sq.ft. of living space on the main floor, you will find all rooms spacious and bright with large windows throughout. The kitchen has ample cabinetry and counter space. The basement features 2 large bedrooms plus a large open family room with utility and laundry - all very accessible. The 50 X 125' FENCED LOT offers privacy for your family and pets and includes a single detached garage with cement floor for parking or for storage. The mature landscaping includes mountain ash trees and lilacs and offers plenty of shade. MOTIVATED SELLER! This is a MUST SEE! 2024 Property Taxes: $1702.48 (id:50955)
| MLS® Number | E4404874 |
| Property Type | Single Family |
| Neigbourhood | Elk Point |
| AmenitiesNearBy | Shopping |
| Features | Flat Site, Lane |
| ParkingSpaceTotal | 3 |
| BathroomTotal | 1 |
| BedroomsTotal | 4 |
| Appliances | Dryer, Refrigerator, Stove, Washer, Window Coverings |
| ArchitecturalStyle | Raised Bungalow |
| BasementDevelopment | Partially Finished |
| BasementType | Full (partially Finished) |
| ConstructedDate | 1961 |
| ConstructionStyleAttachment | Detached |
| HeatingType | Forced Air |
| StoriesTotal | 1 |
| SizeInterior | 1010.9465 Sqft |
| Type | House |
| Rear |
| Acreage | No |
| FenceType | Fence |
| LandAmenities | Shopping |
| SizeIrregular | 580.63 |
| SizeTotal | 580.63 M2 |
| SizeTotalText | 580.63 M2 |
| Level | Type | Length | Width | Dimensions |
|---|---|---|---|---|
| Basement | Family Room | 9.61 m | 3.81 m | 9.61 m x 3.81 m |
| Basement | Bedroom 3 | 5.16 m | 3.99 m | 5.16 m x 3.99 m |
| Basement | Bedroom 4 | 6.31 m | 3.49 m | 6.31 m x 3.49 m |
| Basement | Laundry Room | Measurements not available | ||
| Basement | Storage | Measurements not available | ||
| Main Level | Living Room | 3.52 m | 6.27 m | 3.52 m x 6.27 m |
| Main Level | Kitchen | 5.26 m | 4.03 m | 5.26 m x 4.03 m |
| Main Level | Primary Bedroom | 4.44 m | 3.17 m | 4.44 m x 3.17 m |
| Main Level | Bedroom 2 | 4 m | 2.95 m | 4 m x 2.95 m |

