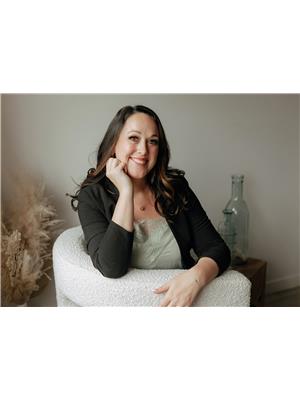Alton Puddicombe
Owner/Broker/Realtor®
- 780-608-0627
- 780-672-7761
- 780-672-7764
- [email protected]
-
Battle River Realty
4802-49 Street
Camrose, AB
T4V 1M9
Welcome to this beautiful bungalow located in Hewlett Park on a quiet crescent. Located in close proximity to CP Blakely Elementary School, grocery stores, restaurants, walking paths, and even not too far from Lakeshore! Walk up the partially covered walk way to find access to the double attached heated garage, or entrance into the house. On the main level you will find an open and inviting living room, kitchen/dining room, laundry room, 4 piece bathroom, bedroom/office space, large master bedroom with a 5 piece ensuite, and access to the back deck from both the dining room and master bedroom. Make your way down to the lower level that opens up into a large sized recreation/entertainment room with a stunning wetbar, two more additional bedrooms, a newly renovated 3 piece bathroom, a storage room with a sump pump, as well as the utility room. Updates you will find throughout the house include hot water tank 1 year ago, newer baseboards, kitchen cupboard painted and refreshed hardware in last year, roof was done in 2020, as well as fresh paint throughout the house in the last couple of years (id:50955)
| MLS® Number | A2170745 |
| Property Type | Single Family |
| Community Name | Hewlett Park |
| AmenitiesNearBy | Park, Playground, Schools, Shopping, Water Nearby |
| CommunityFeatures | Lake Privileges |
| Features | Wet Bar |
| ParkingSpaceTotal | 3 |
| Plan | 9926225 |
| Structure | Deck |
| BathroomTotal | 3 |
| BedroomsAboveGround | 2 |
| BedroomsBelowGround | 2 |
| BedroomsTotal | 4 |
| Appliances | Refrigerator, Dishwasher, Stove, Oven, Microwave, Window Coverings, Garage Door Opener, Washer & Dryer |
| ArchitecturalStyle | Bungalow |
| BasementDevelopment | Finished |
| BasementType | Full (finished) |
| ConstructedDate | 2000 |
| ConstructionStyleAttachment | Detached |
| CoolingType | None |
| ExteriorFinish | Vinyl Siding |
| FireplacePresent | Yes |
| FireplaceTotal | 1 |
| FlooringType | Linoleum, Tile, Vinyl |
| FoundationType | Poured Concrete |
| HeatingFuel | Natural Gas |
| HeatingType | Other, Forced Air |
| StoriesTotal | 1 |
| SizeInterior | 1239 Sqft |
| TotalFinishedArea | 1239 Sqft |
| Type | House |
| Attached Garage | 2 |
| Other | |
| Parking Pad | |
| RV |
| Acreage | No |
| FenceType | Fence |
| LandAmenities | Park, Playground, Schools, Shopping, Water Nearby |
| SizeFrontage | 15.24 M |
| SizeIrregular | 5576.00 |
| SizeTotal | 5576 Sqft|4,051 - 7,250 Sqft |
| SizeTotalText | 5576 Sqft|4,051 - 7,250 Sqft |
| ZoningDescription | R1 |
| Level | Type | Length | Width | Dimensions |
|---|---|---|---|---|
| Lower Level | 3pc Bathroom | 6.25 Ft x 8.83 Ft | ||
| Lower Level | Bedroom | 9.58 Ft x 14.17 Ft | ||
| Lower Level | Bedroom | 9.67 Ft x 14.00 Ft | ||
| Lower Level | Recreational, Games Room | 18.00 Ft x 15.00 Ft | ||
| Lower Level | Storage | 17.92 Ft x 14.33 Ft | ||
| Lower Level | Furnace | 7.42 Ft x 5.67 Ft | ||
| Main Level | 4pc Bathroom | 4.92 Ft x 8.33 Ft | ||
| Main Level | 5pc Bathroom | 8.92 Ft x 7.92 Ft | ||
| Main Level | Dining Room | 13.08 Ft x 11.50 Ft | ||
| Main Level | Kitchen | 10.75 Ft x 11.50 Ft | ||
| Main Level | Laundry Room | 7.83 Ft x 6.58 Ft | ||
| Main Level | Living Room | 14.50 Ft x 18.08 Ft | ||
| Main Level | Bedroom | 8.92 Ft x 9.25 Ft | ||
| Main Level | Primary Bedroom | 15.58 Ft x 15.17 Ft |
