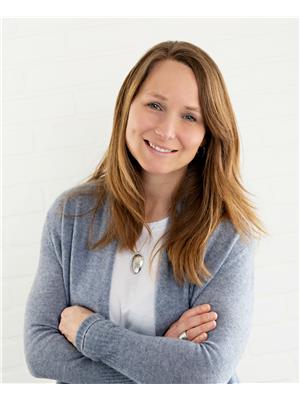Alton Puddicombe
Owner/Broker/Realtor®
- 780-608-0627
- 780-672-7761
- 780-672-7764
- [email protected]
-
Battle River Realty
4802-49 Street
Camrose, AB
T4V 1M9
Nestled in the heart of Maplewood, this charming 3-bedroom starter home offers comfort and convenience! With a refreshed 4-piece bathroom and a bright kitchen featuring vinyl tile flooring and white cabinetry, it's designed for easy living. The fully finished basement adds versatility, hosting ample storage, a spacious family room, and a beautifully tiled walk-in shower in the second bathroom. Plus, there's room for a potential 4th bedroom (egress window needed). Outside, enjoy a spacious yard perfect for play, and take advantage of the locations walkable access to shopping, dining, parks, and more! (id:50955)
| MLS® Number | E4412494 |
| Property Type | Single Family |
| Neigbourhood | Maplewood (Sherwood Park) |
| AmenitiesNearBy | Playground, Public Transit, Schools, Shopping |
| Features | See Remarks, No Back Lane, No Smoking Home |
| BathroomTotal | 2 |
| BedroomsTotal | 3 |
| Appliances | Dishwasher, Dryer, Garburator, Microwave Range Hood Combo, Refrigerator, Storage Shed, Stove, Washer |
| ArchitecturalStyle | Bungalow |
| BasementDevelopment | Finished |
| BasementType | Full (finished) |
| ConstructedDate | 1970 |
| ConstructionStyleAttachment | Detached |
| HeatingType | Forced Air |
| StoriesTotal | 1 |
| SizeInterior | 962.6165 Sqft |
| Type | House |
| No Garage |
| Acreage | No |
| FenceType | Fence |
| LandAmenities | Playground, Public Transit, Schools, Shopping |
| Level | Type | Length | Width | Dimensions |
|---|---|---|---|---|
| Basement | Family Room | 3.34 m | 7.54 m | 3.34 m x 7.54 m |
| Main Level | Living Room | 3.5 m | 4.38 m | 3.5 m x 4.38 m |
| Main Level | Dining Room | 2.49 m | 2.7 m | 2.49 m x 2.7 m |
| Main Level | Kitchen | 3.49 m | 2.85 m | 3.49 m x 2.85 m |
| Main Level | Primary Bedroom | 3.49 m | 3.49 m | 3.49 m x 3.49 m |
| Main Level | Bedroom 2 | 2.46 m | 2.96 m | 2.46 m x 2.96 m |
| Main Level | Bedroom 3 | 3.5 m | 2.5 m | 3.5 m x 2.5 m |

