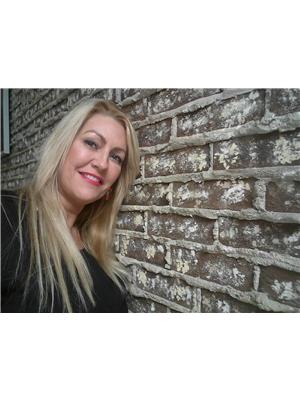Janet Rinehart
Real Estate Associate
- 780-608-7070
- 780-672-7761
- [email protected]
-
Battle River Realty
4802-49 Street
Camrose, AB
T4V 1M9
Serenity in Sturgeon County describes this executive home on a breathtaking lot with CITY WATER. Custom designed one of a kind home w/ high end features throughout. Dream storage with 2 GARAGES & 24x24 SHOP. The heated TRIPLE garage has 220 wiring & xtra 4th door. Dbl has a hoist & 220 Every gardeners dream, mature trees, beautiful flower beds, large veg garden, aggregate stone firepit & block patio for entertaining in total privacy. Bright entrance leading to front living room w/ bay window & new carpet throughout. The formal dining room opens to convenient kitchen w/ new double sink b/in desk & 2 tier island. You'll love new Frigidaire app, Jenn-air & Bosch dishwasher. Cosy family room w/ stacked slate wood burning fireplace looks to a good sized dining nook & 3 season sunroom with great views. Grand staircase leads to a bright sunny office w/ roughed in wet bar. Master bedroom has roughed in 5pc ensuite. 2 entrances to basement ready for your personal touches. 3 elect panels, cold room. It has it ALL. (id:50955)
| MLS® Number | E4405784 |
| Property Type | Single Family |
| Neigbourhood | Summerbrook Estate |
| AmenitiesNearBy | Golf Course, Public Transit, Schools |
| Features | Private Setting, Treed, Closet Organizers |
| Structure | Patio(s) |
| BathroomTotal | 3 |
| BedroomsTotal | 4 |
| Appliances | Alarm System, Dishwasher, Dryer, Garage Door Opener, Oven - Built-in, Microwave, Storage Shed, Central Vacuum, Washer, Refrigerator |
| BasementDevelopment | Unfinished |
| BasementType | None (unfinished) |
| ConstructedDate | 1987 |
| ConstructionStyleAttachment | Detached |
| FireplaceFuel | Wood |
| FireplacePresent | Yes |
| FireplaceType | Unknown |
| HalfBathTotal | 1 |
| HeatingType | Forced Air |
| StoriesTotal | 2 |
| SizeInterior | 2736.4013 Sqft |
| Type | House |
| Attached Garage |
| Acreage | Yes |
| FenceType | Not Fenced |
| LandAmenities | Golf Course, Public Transit, Schools |
| SizeIrregular | 1.1 |
| SizeTotal | 1.1 Ac |
| SizeTotalText | 1.1 Ac |
| Level | Type | Length | Width | Dimensions |
|---|---|---|---|---|
| Main Level | Living Room | Measurements not available | ||
| Main Level | Dining Room | Measurements not available | ||
| Main Level | Kitchen | Measurements not available | ||
| Main Level | Family Room | Measurements not available | ||
| Upper Level | Primary Bedroom | Measurements not available | ||
| Upper Level | Bedroom 2 | Measurements not available | ||
| Upper Level | Bedroom 3 | Measurements not available | ||
| Upper Level | Bedroom 4 | Measurements not available |

