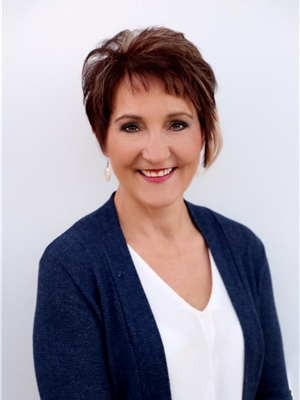Trevor McTavish
Realtor®️
- 780-678-4678
- 780-672-7761
- 780-672-7764
- [email protected]
-
Battle River Realty
4802-49 Street
Camrose, AB
T4V 1M9
Country living within the City! This lovely bungalow has had a facelift in the last month - new vinyl flooring throughout the main level and basement along with beautiful decorative carpet on the staircase plus fresh paint! A lovely floorplan featuring an open concept kitchen, dinette and living room with large windows looking into the back yard that is close to 0.38 acre in size! Entertaining is easy in this lovely kitchen with large island, abundance of cabinetry and countertop space and new stainless steel appliances! Primary bedroom is spacious and will accommodate king bedroom suite, has a walkin closet and 3 piece ensuite. Two more bedrooms with walk in closets plus a 4 piece bathroom complete the main level. The basement is fully finished with 2 more bedrooms, 4 piece bathroom, large laundry room and family room with rough in for wet bar and fireplace. No shortage of space in this great family home. Double attached garage plus a double detached garage! Boiler in the home is approximately 6 years old, siding and roof redone in 2016, engineered concrete floor in detached garage, garden spot and room to park the RV! This home is available for immediate possession and is close to the Burman University! (id:50955)
| MLS® Number | A2163104 |
| Property Type | Single Family |
| Community Name | College Heights |
| Features | Back Lane, Pvc Window, Gas Bbq Hookup |
| ParkingSpaceTotal | 7 |
| Plan | 0120742 |
| Structure | Deck |
| BathroomTotal | 3 |
| BedroomsAboveGround | 3 |
| BedroomsBelowGround | 2 |
| BedroomsTotal | 5 |
| Appliances | Refrigerator, Dishwasher, Stove, Microwave, Garage Door Opener, Washer & Dryer |
| ArchitecturalStyle | Bungalow |
| BasementDevelopment | Finished |
| BasementType | Full (finished) |
| ConstructedDate | 2003 |
| ConstructionStyleAttachment | Detached |
| CoolingType | None |
| ExteriorFinish | Vinyl Siding |
| FlooringType | Vinyl Plank |
| FoundationType | Poured Concrete |
| HeatingType | Forced Air, In Floor Heating |
| StoriesTotal | 1 |
| SizeInterior | 1471 Sqft |
| TotalFinishedArea | 1471 Sqft |
| Type | House |
| Attached Garage | 2 |
| Detached Garage | 2 |
| Other | |
| RV |
| Acreage | No |
| FenceType | Fence |
| LandscapeFeatures | Landscaped, Lawn |
| SizeDepth | 66.75 M |
| SizeFrontage | 23.35 M |
| SizeIrregular | 16857.00 |
| SizeTotal | 16857 Sqft|10,890 - 21,799 Sqft (1/4 - 1/2 Ac) |
| SizeTotalText | 16857 Sqft|10,890 - 21,799 Sqft (1/4 - 1/2 Ac) |
| ZoningDescription | R1 |
| Level | Type | Length | Width | Dimensions |
|---|---|---|---|---|
| Basement | 4pc Bathroom | Measurements not available | ||
| Basement | Bedroom | 12.50 Ft x 9.58 Ft | ||
| Basement | Bedroom | 11.25 Ft x 14.83 Ft | ||
| Basement | Laundry Room | 12.50 Ft x 9.25 Ft | ||
| Basement | Family Room | 22.92 Ft x 29.92 Ft | ||
| Basement | Furnace | 7.00 Ft x 7.08 Ft | ||
| Main Level | 3pc Bathroom | Measurements not available | ||
| Main Level | 4pc Bathroom | Measurements not available | ||
| Main Level | Bedroom | 12.83 Ft x 10.00 Ft | ||
| Main Level | Bedroom | 12.00 Ft x 10.00 Ft | ||
| Main Level | Primary Bedroom | 13.42 Ft x 13.00 Ft | ||
| Main Level | Other | 12.83 Ft x 14.50 Ft | ||
| Main Level | Kitchen | 11.17 Ft x 14.50 Ft | ||
| Main Level | Living Room | 19.08 Ft x 14.25 Ft |



