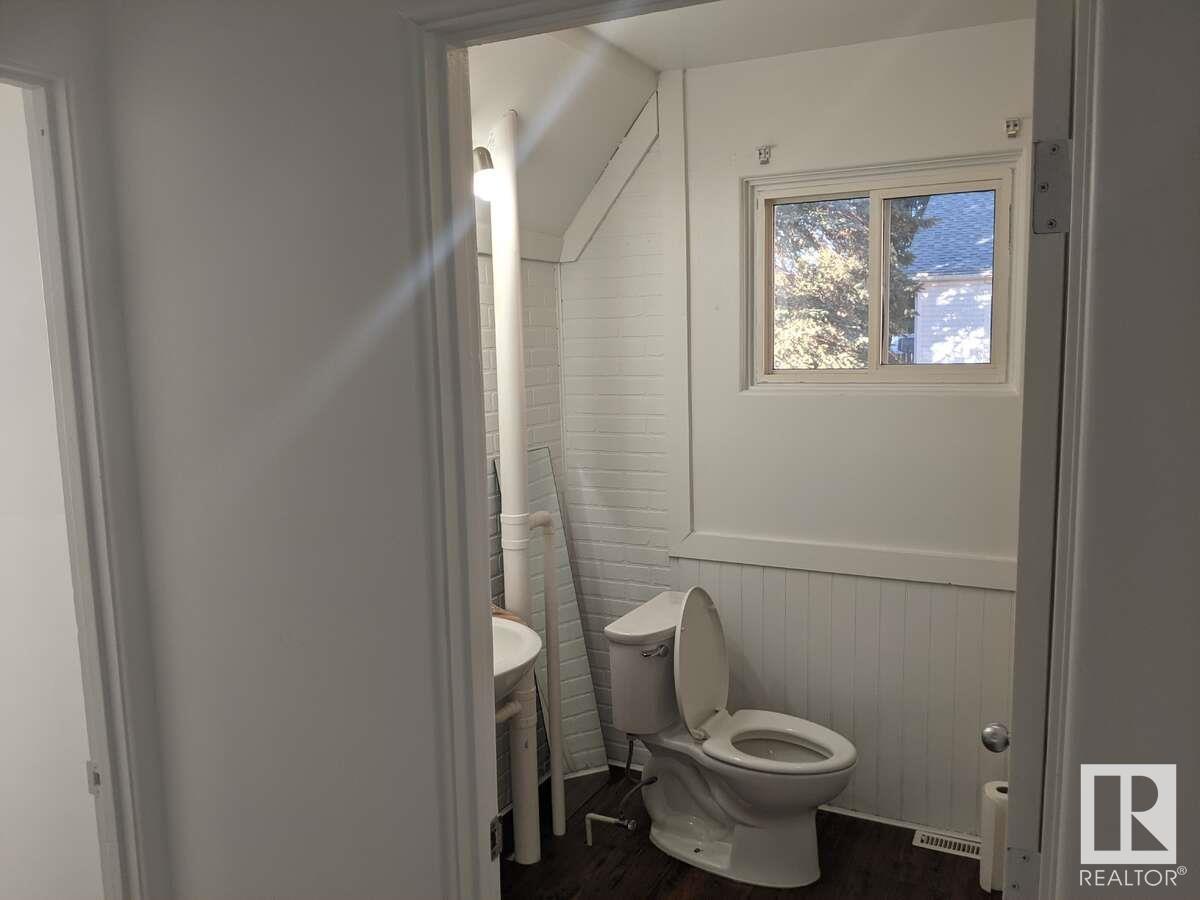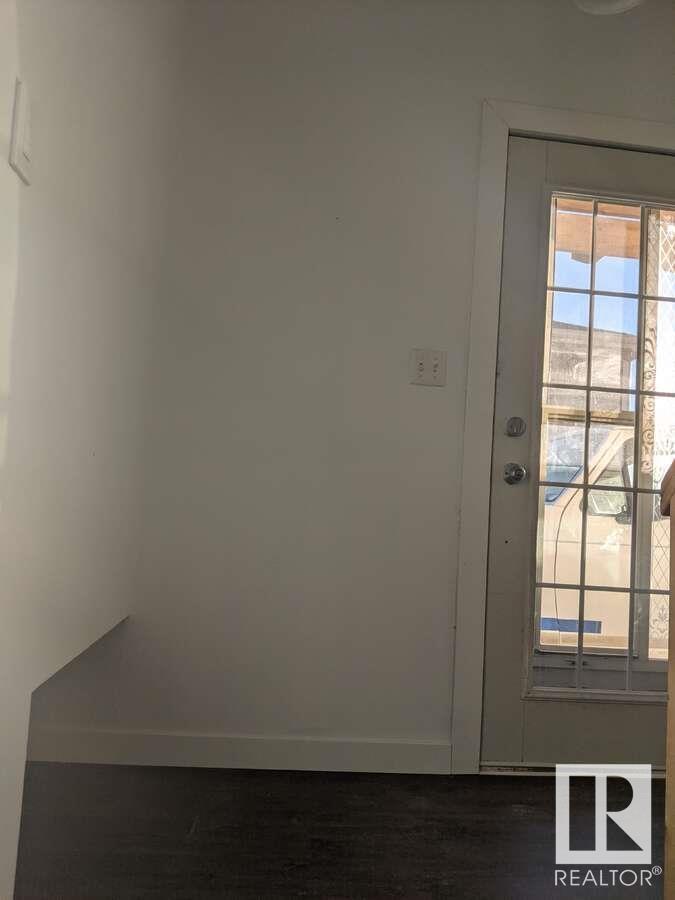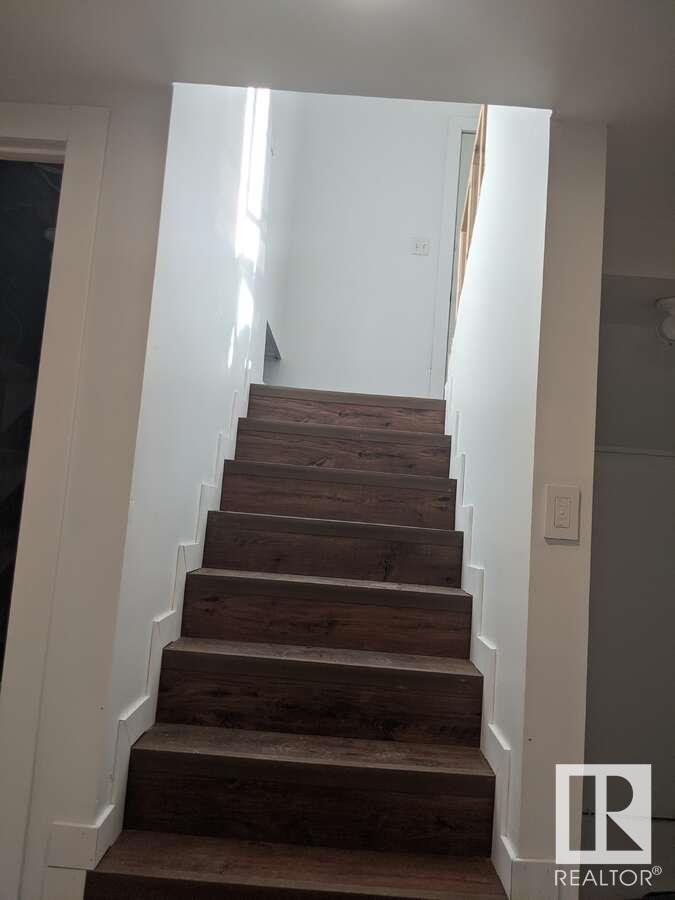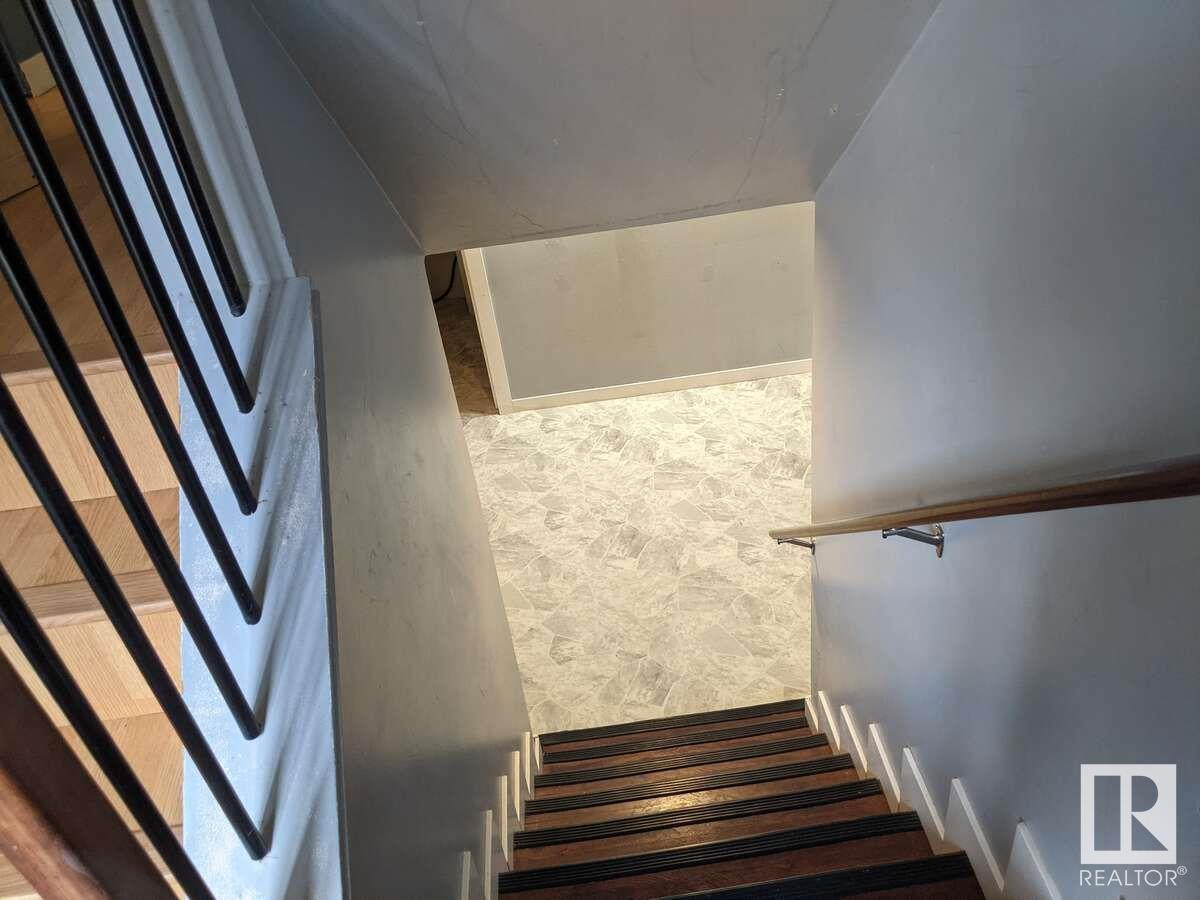LOADING
$297,500
4904 50 St, Legal, Alberta T0G 1L0 (27249528)
4 Bedroom
2 Bathroom
1214.7073 sqft
Bungalow
Fireplace
Forced Air, Wood Stove
4904 50 ST
Legal, Alberta T0G1L0
For more information, please click on View Listing on Realtor Website. Check out this 4 bedroom home for sale in the quaint Town of Legal. This home boasts an open-space kitchen with ample counter space and light, a wonderful sunroom addition (1998) with a vaulted ceiling and cozy wood stove, and a versatile basement for play area or bedrooms. The garage has an insulated workshop area with natural gas hookup ready, and the yard is open for gardening or play area with mature trees lining the back alley. Upgrades, upgrades, upgrades. New flooring and paint have been redone throughout (October 2024). Owner proactively replaced the old cast iron sewer line and water line to be able to sell in good conscience (2024), sheds and garage have tin roofs (2022), and the house shingles are mid-life (2009). Hot water tank is newer (2022) and furnace was recently inspected with common wear parts replaced in 2024. Come check this property out, it is a great home with great neighbours. (id:50955)
Property Details
| MLS® Number | E4400402 |
| Property Type | Single Family |
| Neigbourhood | Legal |
| AmenitiesNearBy | Playground, Schools |
| Features | Treed, Lane, No Smoking Home |
| ParkingSpaceTotal | 5 |
Building
| BathroomTotal | 2 |
| BedroomsTotal | 4 |
| Appliances | Dishwasher, Dryer, Hood Fan, Refrigerator, Stove, Washer |
| ArchitecturalStyle | Bungalow |
| BasementDevelopment | Finished |
| BasementType | Full (finished) |
| ConstructedDate | 1968 |
| ConstructionStatus | Insulation Upgraded |
| ConstructionStyleAttachment | Detached |
| FireplaceFuel | Wood |
| FireplacePresent | Yes |
| FireplaceType | Woodstove |
| HalfBathTotal | 1 |
| HeatingType | Forced Air, Wood Stove |
| StoriesTotal | 1 |
| SizeInterior | 1214.7073 Sqft |
| Type | House |
Parking
| Detached Garage |
Land
| Acreage | No |
| LandAmenities | Playground, Schools |
| SizeIrregular | 45.72 |
| SizeTotal | 45.72 M2 |
| SizeTotalText | 45.72 M2 |
Rooms
| Level | Type | Length | Width | Dimensions |
|---|---|---|---|---|
| Basement | Bedroom 2 | 3.5 m | 3.5 m | 3.5 m x 3.5 m |
| Basement | Bedroom 3 | 3 m | 3 m | 3 m x 3 m |
| Basement | Bedroom 4 | 3.5 m | 3.5 m | 3.5 m x 3.5 m |
| Basement | Bonus Room | 4 m | 4 m | 4 m x 4 m |
| Main Level | Living Room | 6.01 m | 3.79 m | 6.01 m x 3.79 m |
| Main Level | Dining Room | 4 m | 4 m | 4 m x 4 m |
| Main Level | Kitchen | 4 m | 6 m | 4 m x 6 m |
| Main Level | Family Room | 4 m | 6 m | 4 m x 6 m |
| Main Level | Primary Bedroom | 4.5 m | 4 m | 4.5 m x 4 m |
Dennis Johnson
Associate Broker/Realtor®
- 780-679-7911
- 780-672-7761
- 780-672-7764
- [email protected]
-
Battle River Realty
4802-49 Street
Camrose, AB
T4V 1M9


























