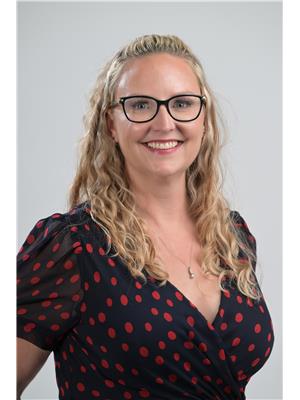Steven Falk
Realtor®
- 780-226-4432
- 780-672-7761
- 780-672-7764
- [email protected]
-
Battle River Realty
4802-49 Street
Camrose, AB
T4V 1M9
Great family home in the Hamlet of Colinton, located just 10 minutes south of Athabasca. Home features 4 bedrooms, 2 bathrooms, living room facing the front street and no neighbors across the road. Large kitchen overlooks the back yard with the back door is just off the kitchen to make summer barbeques a breeze. The basement has a family room and large laundry/utility room, with a cold storage area under the stairs. The yard has room for the kids and pets. The property is completed with a 16' x 20' garage. Municipal water and grey water for septic. Close to the park and skating rink. (id:50955)
| MLS® Number | A2116606 |
| Property Type | Single Family |
| Community Name | Colinton |
| AmenitiesNearBy | Playground |
| ParkingSpaceTotal | 1 |
| Plan | 1130bn |
| Structure | None, Deck |
| BathroomTotal | 2 |
| BedroomsAboveGround | 2 |
| BedroomsBelowGround | 2 |
| BedroomsTotal | 4 |
| Amperage | 100 Amp Service |
| Appliances | Washer, Refrigerator, Dishwasher, Stove, Dryer |
| ArchitecturalStyle | Bungalow |
| BasementDevelopment | Finished |
| BasementType | Full (finished) |
| ConstructedDate | 1960 |
| ConstructionMaterial | Wood Frame |
| ConstructionStyleAttachment | Detached |
| CoolingType | None |
| FireProtection | Smoke Detectors |
| FlooringType | Laminate, Linoleum |
| FoundationType | Poured Concrete |
| HeatingFuel | Natural Gas |
| HeatingType | Forced Air |
| StoriesTotal | 1 |
| SizeInterior | 1051 Sqft |
| TotalFinishedArea | 1051 Sqft |
| Type | House |
| UtilityPower | 100 Amp Service |
| UtilityWater | Municipal Water |
| Street | |
| Detached Garage | 1 |
| Acreage | No |
| FenceType | Partially Fenced |
| LandAmenities | Playground |
| LandscapeFeatures | Lawn |
| Sewer | Holding Tank, Municipal Sewage System |
| SizeDepth | 38.1 M |
| SizeFrontage | 15.24 M |
| SizeIrregular | 6250.00 |
| SizeTotal | 6250 Sqft|4,051 - 7,250 Sqft |
| SizeTotalText | 6250 Sqft|4,051 - 7,250 Sqft |
| ZoningDescription | Hr |
| Level | Type | Length | Width | Dimensions |
|---|---|---|---|---|
| Basement | 3pc Bathroom | 6.92 Ft x 7.25 Ft | ||
| Basement | Bedroom | 9.25 Ft x 11.75 Ft | ||
| Basement | Bedroom | 10.92 Ft x 12.58 Ft | ||
| Basement | Laundry Room | 11.50 Ft x 10.67 Ft | ||
| Basement | Recreational, Games Room | 11.75 Ft x 17.33 Ft | ||
| Basement | Storage | 6.75 Ft x 6.33 Ft | ||
| Basement | Furnace | 11.50 Ft x 3.42 Ft | ||
| Main Level | 4pc Bathroom | 6.92 Ft x 8.25 Ft | ||
| Main Level | Bedroom | 11.00 Ft x 11.75 Ft | ||
| Main Level | Dining Room | 9.92 Ft x 12.58 Ft | ||
| Main Level | Kitchen | 9.75 Ft x 11.00 Ft | ||
| Main Level | Living Room | 13.00 Ft x 19.25 Ft | ||
| Main Level | Primary Bedroom | 13.00 Ft x 17.83 Ft |
| Electricity | Connected |
| Natural Gas | Connected |
| Sewer | Connected |
| Water | Connected |

