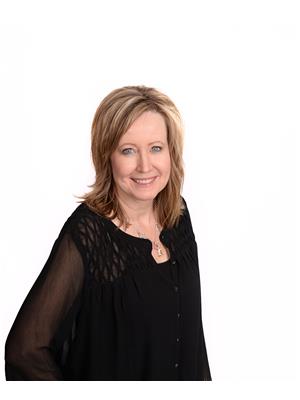Janet Rinehart
Realtor®
- 780-608-7070
- 780-672-7761
- [email protected]
-
Battle River Realty
4802-49 Street
Camrose, AB
T4V 1M9
What a cute and solid little house this one is. Located just off lakeshore drive on 52 street giving quick access to downtown amenities and playgrounds & walking trails. Big windows fill the kitchen / family room with plenty natural light. This home offers 2 bedrooms & 1 bathroom on the main, back entrance deck to a fenced in yard and single garage / oversized shed. Basement is partially developed with 2 more rooms, 3pc bathroom, laundry and storage. Power panel has been updated to 100 amp, hotwater tank is newer, furnace updated to 80% efficiency, and house has just been painted. Huge back yard with mature trees and extra parking at the back lane and a front parking pad. Garage currently used as workshop and storage, not heated. Home ownership can start right here. (id:50955)
| MLS® Number | E4408462 |
| Property Type | Single Family |
| Neigbourhood | Bonnyville |
| Features | Treed, See Remarks |
| ParkingSpaceTotal | 3 |
| Structure | Deck |
| BathroomTotal | 2 |
| BedroomsTotal | 4 |
| Appliances | Dryer, Refrigerator, Stove, Washer |
| ArchitecturalStyle | Bungalow |
| BasementDevelopment | Partially Finished |
| BasementType | Full (partially Finished) |
| ConstructedDate | 1953 |
| ConstructionStyleAttachment | Detached |
| HeatingType | Forced Air |
| StoriesTotal | 1 |
| SizeInterior | 733.0223 Sqft |
| Type | House |
| Stall | |
| Detached Garage |
| Acreage | No |
| FenceType | Fence |
| SizeIrregular | 649.54 |
| SizeTotal | 649.54 M2 |
| SizeTotalText | 649.54 M2 |
| Level | Type | Length | Width | Dimensions |
|---|---|---|---|---|
| Basement | Bedroom 3 | Measurements not available | ||
| Basement | Bedroom 4 | Measurements not available | ||
| Basement | Storage | Measurements not available | ||
| Basement | Laundry Room | Measurements not available | ||
| Main Level | Living Room | Measurements not available | ||
| Main Level | Dining Room | Measurements not available | ||
| Main Level | Kitchen | Measurements not available | ||
| Main Level | Primary Bedroom | Measurements not available | ||
| Main Level | Bedroom 2 | Measurements not available | ||
| Main Level | Mud Room | Measurements not available |

