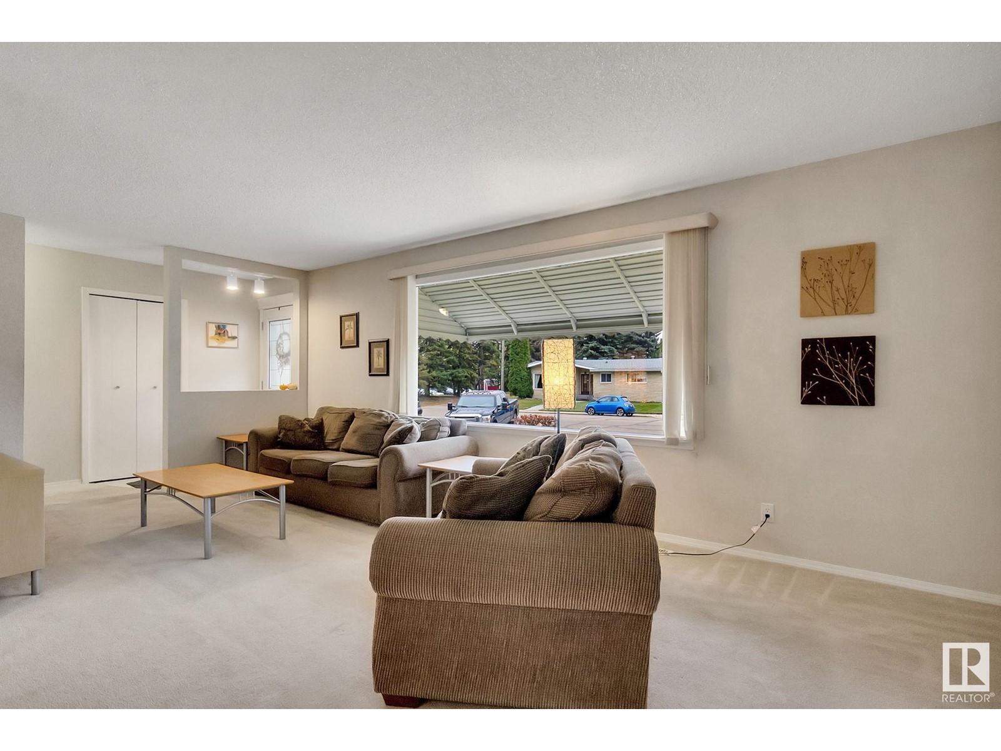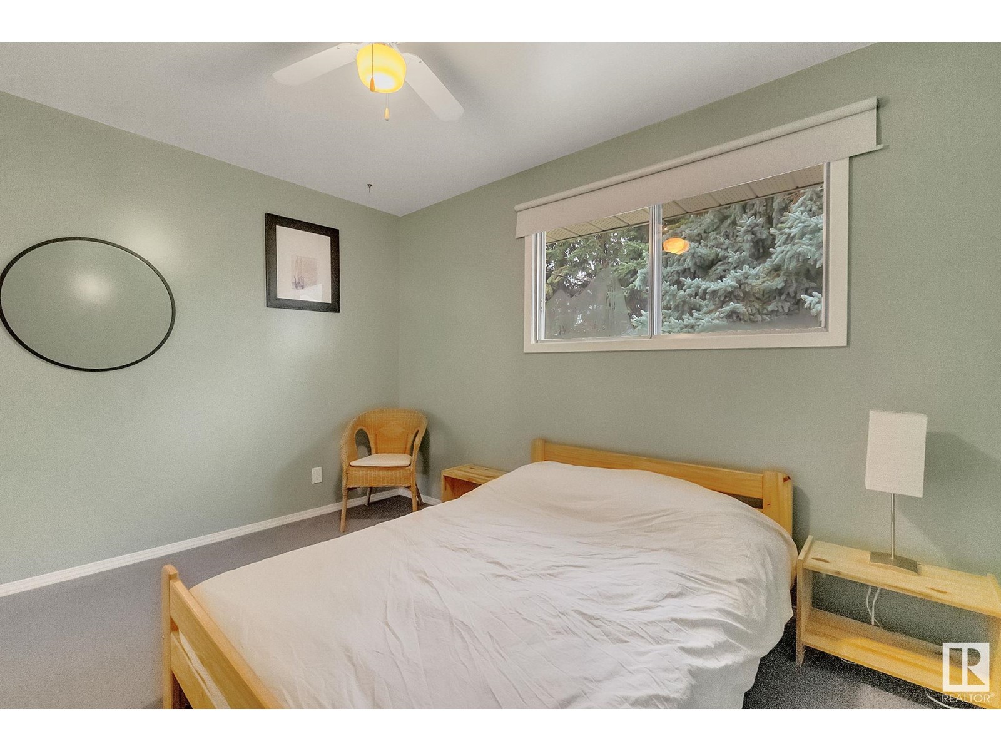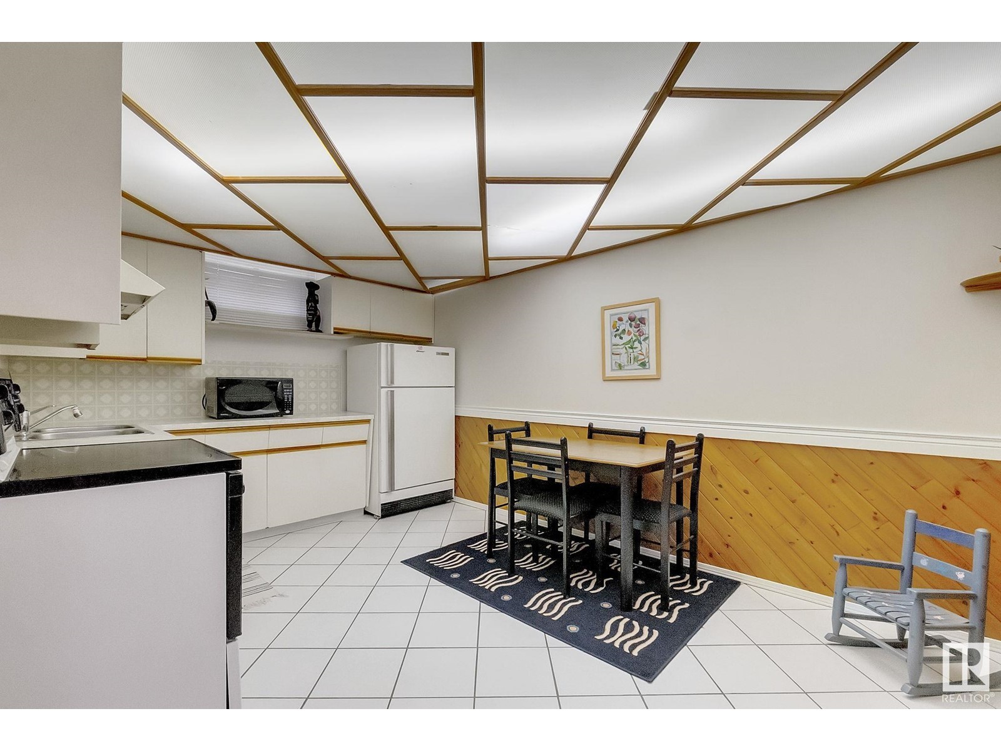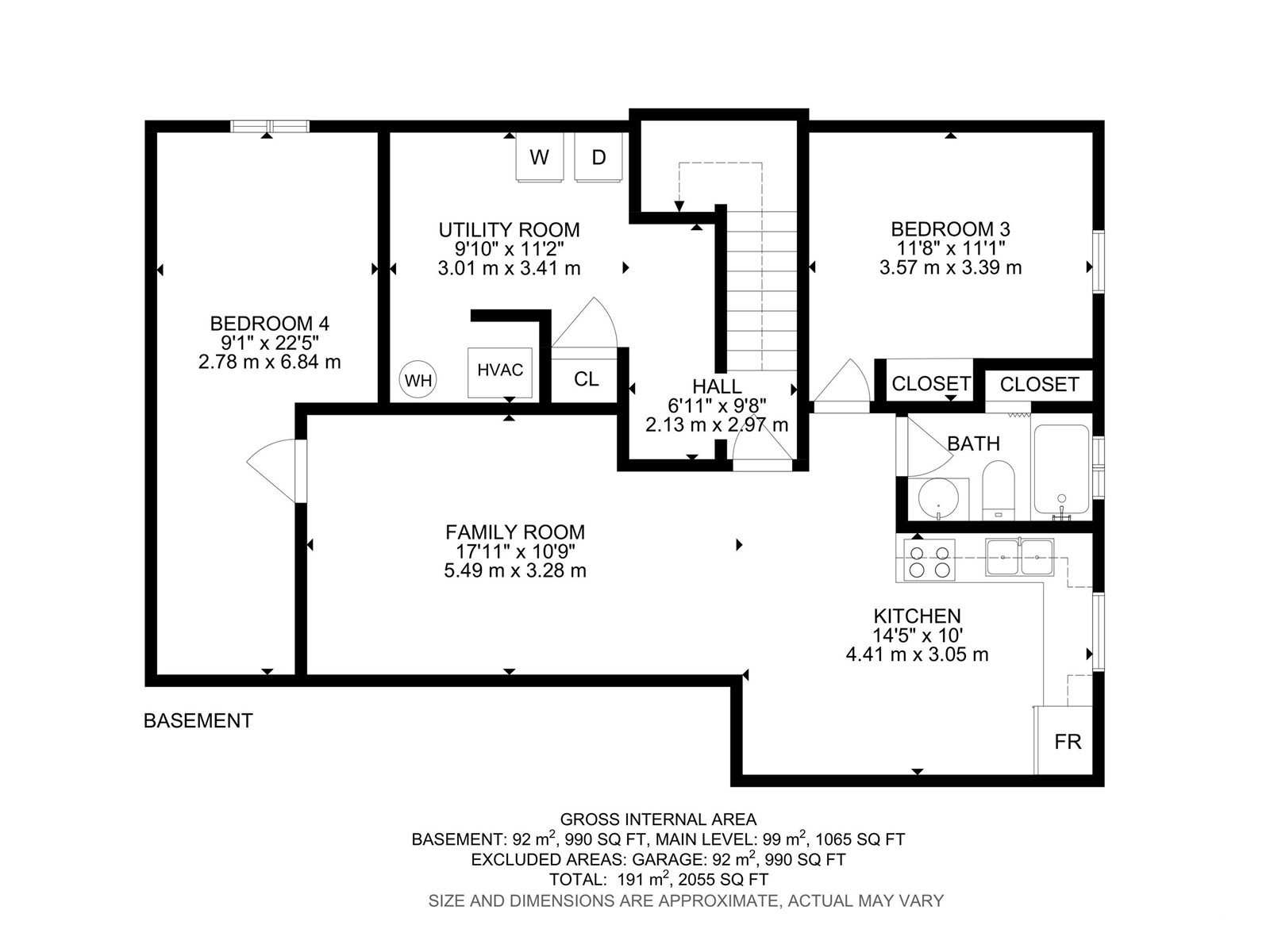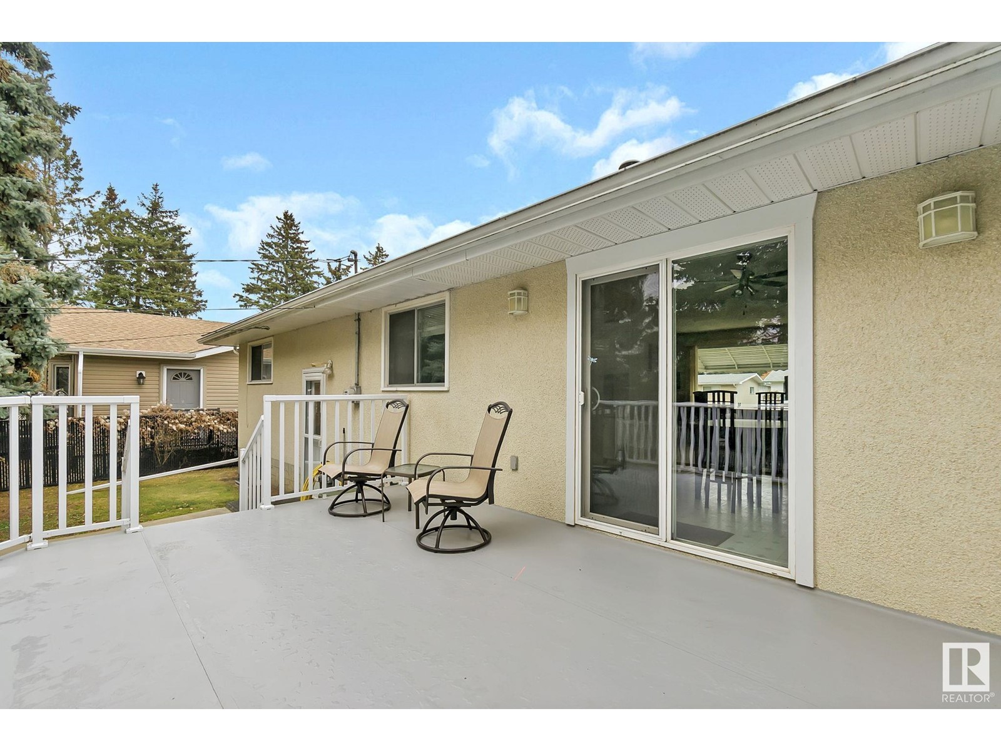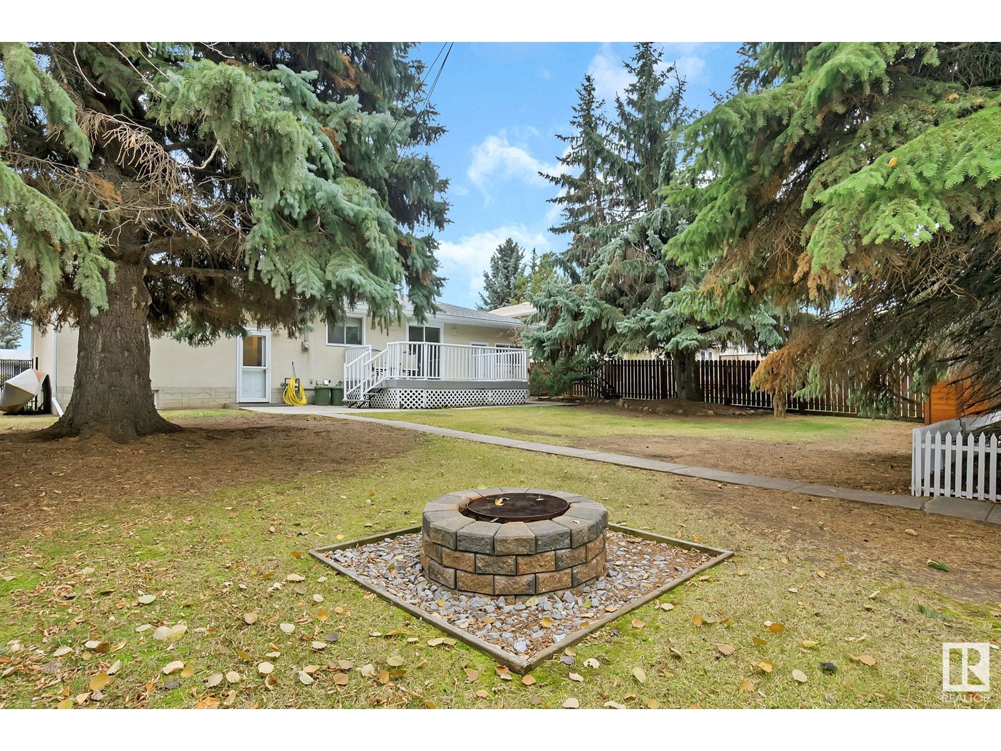LOADING
$374,900
4907 55a Av, Stony Plain, Alberta T7Z 1B3 (27617853)
4 Bedroom
2 Bathroom
1065.6271 sqft
Bungalow
Forced Air
4907 55A AV
Stony Plain, Alberta T7Z1B3
STOP RENTING and get into home ownership with this beauty bungalow near downtown Stony Plain! This 1000 sq ft home even has a second kitchen and separate entrance for the basement! The main floor features a great floor plan with huge living room and big front window for tons of natural light! Big dining room has space to host friends & family! Kitchen has good work space with lots of countertop space. Good master bedroom with plenty of room for furniture. 2nd bedroom is great for kids or guests or home office! Fully finished basement has a 2nd kitchen and dining space with a great family room area as well. 2 more bedrooms are both a great size and there's another 4pc bathroom too. Laundry & Utility room too! Single attached garage is oversized, insulated and ready for heat! Mature yard with great privacy and big trees. Back alley access! Cul-de-sac location! Easy access to shopping, Westview School and all of Stony Plain's sports facilities!!! (id:50955)
Property Details
| MLS® Number | E4412707 |
| Property Type | Single Family |
| Neigbourhood | Old Town_STPL |
| AmenitiesNearBy | Schools, Shopping |
| Features | Cul-de-sac, Flat Site, Paved Lane, Lane, Closet Organizers, No Smoking Home, Level |
| Structure | Deck, Fire Pit |
Building
| BathroomTotal | 2 |
| BedroomsTotal | 4 |
| Appliances | Dishwasher, Dryer, Garage Door Opener, Storage Shed, Washer, Refrigerator, Two Stoves |
| ArchitecturalStyle | Bungalow |
| BasementDevelopment | Finished |
| BasementType | Full (finished) |
| ConstructedDate | 1972 |
| ConstructionStyleAttachment | Detached |
| FireProtection | Smoke Detectors |
| HeatingType | Forced Air |
| StoriesTotal | 1 |
| SizeInterior | 1065.6271 Sqft |
| Type | House |
Parking
| Attached Garage |
Land
| Acreage | No |
| FenceType | Fence |
| LandAmenities | Schools, Shopping |
| SizeIrregular | 652.64 |
| SizeTotal | 652.64 M2 |
| SizeTotalText | 652.64 M2 |
Rooms
| Level | Type | Length | Width | Dimensions |
|---|---|---|---|---|
| Basement | Family Room | 5.49 m | 3.28 m | 5.49 m x 3.28 m |
| Basement | Bedroom 3 | 2.78 m | 6.84 m | 2.78 m x 6.84 m |
| Basement | Bedroom 4 | 3.57 m | 3.39 m | 3.57 m x 3.39 m |
| Basement | Second Kitchen | 4.41 m | 3.05 m | 4.41 m x 3.05 m |
| Basement | Utility Room | 3.01 m | 3.41 m | 3.01 m x 3.41 m |
| Main Level | Living Room | 6.2 m | 3.57 m | 6.2 m x 3.57 m |
| Main Level | Dining Room | 3.4 m | 3.59 m | 3.4 m x 3.59 m |
| Main Level | Kitchen | 2.65 m | 3.44 m | 2.65 m x 3.44 m |
| Main Level | Primary Bedroom | 3.98 m | 3.76 m | 3.98 m x 3.76 m |
| Main Level | Bedroom 2 | 3.76 m | 3.4 m | 3.76 m x 3.4 m |
Alton Puddicombe
Owner/Broker/Realtor®
- 780-608-0627
- 780-672-7761
- 780-672-7764
- [email protected]
-
Battle River Realty
4802-49 Street
Camrose, AB
T4V 1M9
Listing Courtesy of:

Dave J. Ryan
Associate
(780) 660-3283
(780) 963-5299
www.daveryanrealestate.ca/
https://twitter.com/DaveRyanRealtor
https://www.facebook.com/DaveRyanREMAX
https://www.linkedin.com/in/dave-ryan-8276921b/
https://www.instagram.com/daveryanrealtor/
https://www.youtube.com/channel/UCpBbim6TbZV2B-XCc
Associate
(780) 660-3283
(780) 963-5299
www.daveryanrealestate.ca/
https://twitter.com/DaveRyanRealtor
https://www.facebook.com/DaveRyanREMAX
https://www.linkedin.com/in/dave-ryan-8276921b/
https://www.instagram.com/daveryanrealtor/
https://www.youtube.com/channel/UCpBbim6TbZV2B-XCc

RE/MAX Real Estate
100-72 Boulder Blvd
Stony Plain, Alberta T7Z 1V7
100-72 Boulder Blvd
Stony Plain, Alberta T7Z 1V7
(780) 963-4004
(780) 963-5299
www.remax-realestate-stonyplain.ca/

RE/MAX Real Estate
100-72 Boulder Blvd
Stony Plain, Alberta T7Z 1V7
100-72 Boulder Blvd
Stony Plain, Alberta T7Z 1V7
(780) 963-4004
(780) 963-5299
www.remax-realestate-stonyplain.ca/






