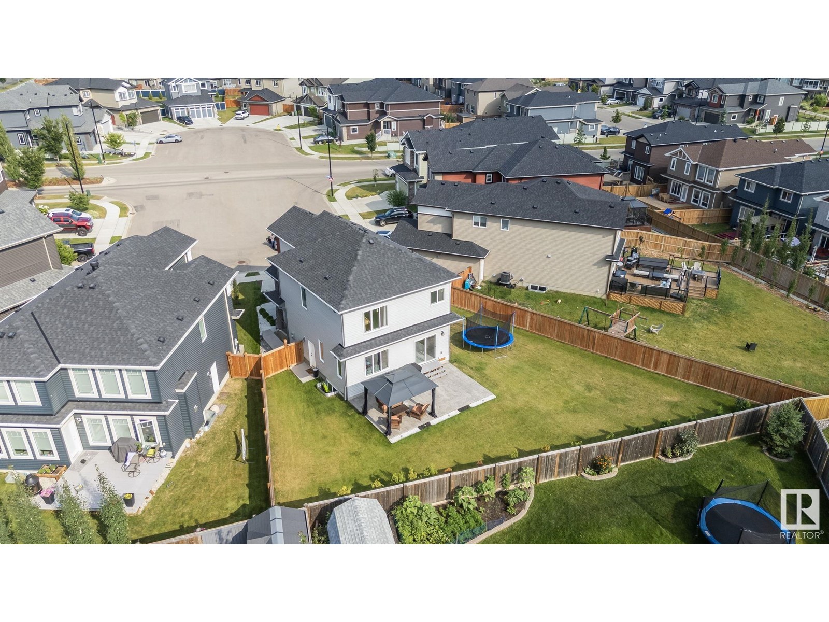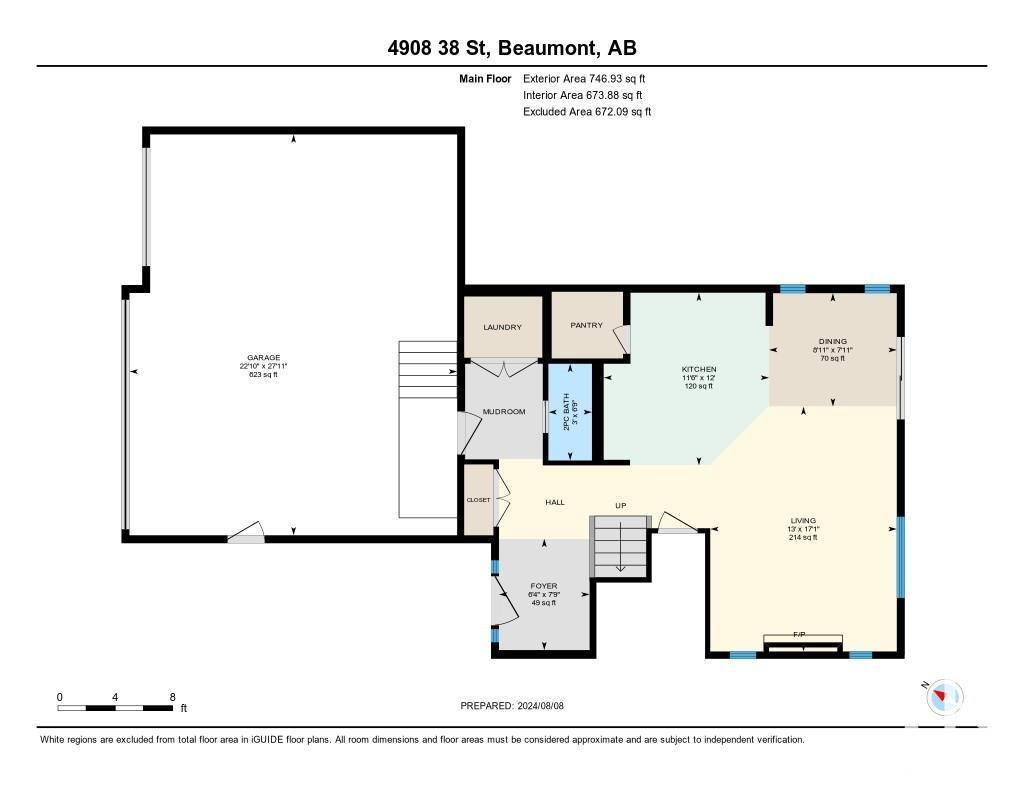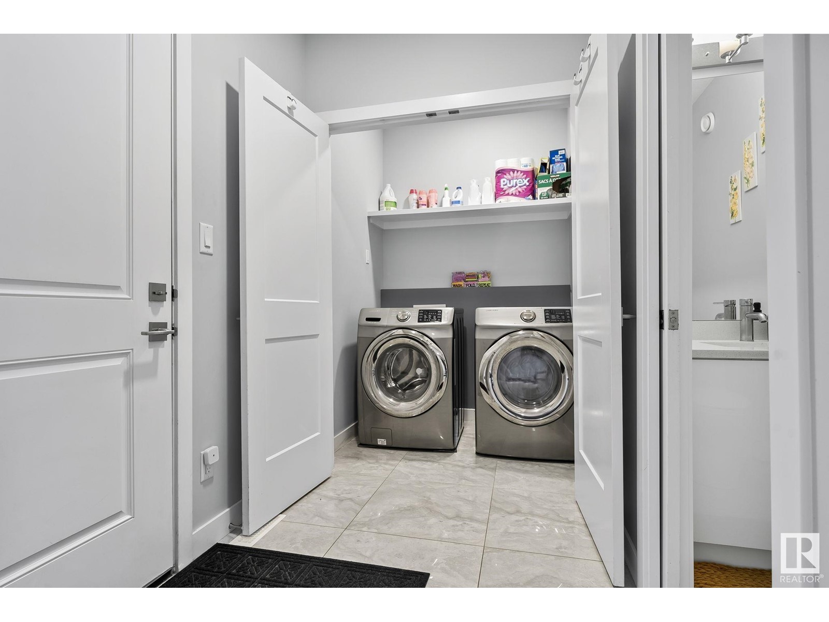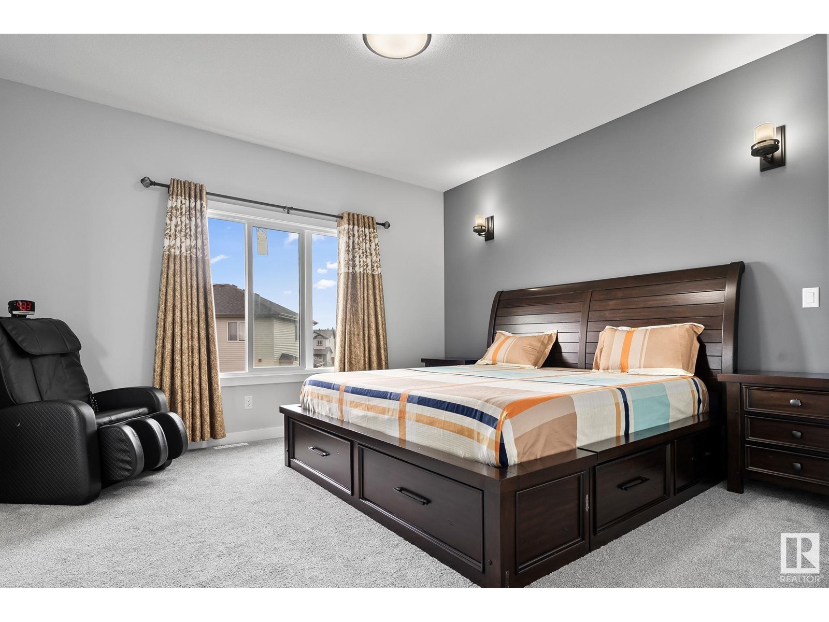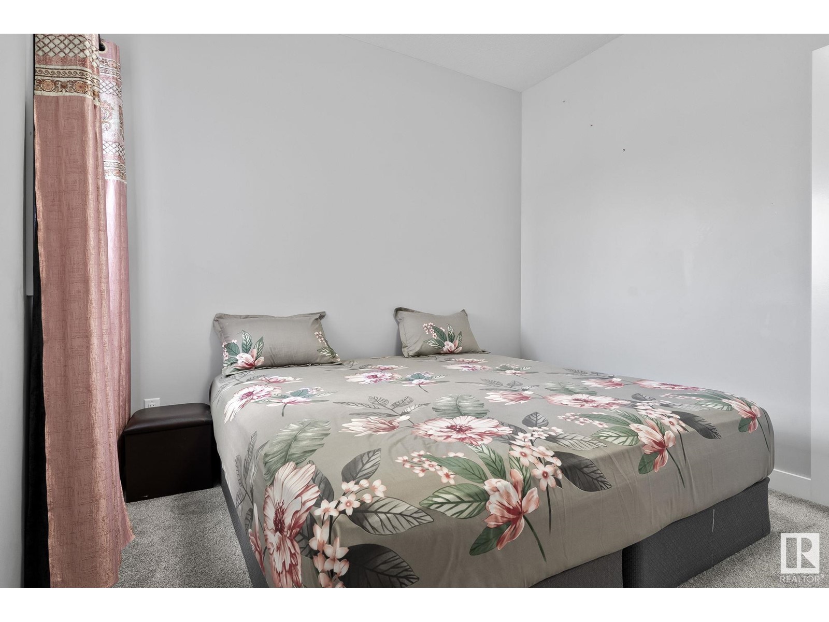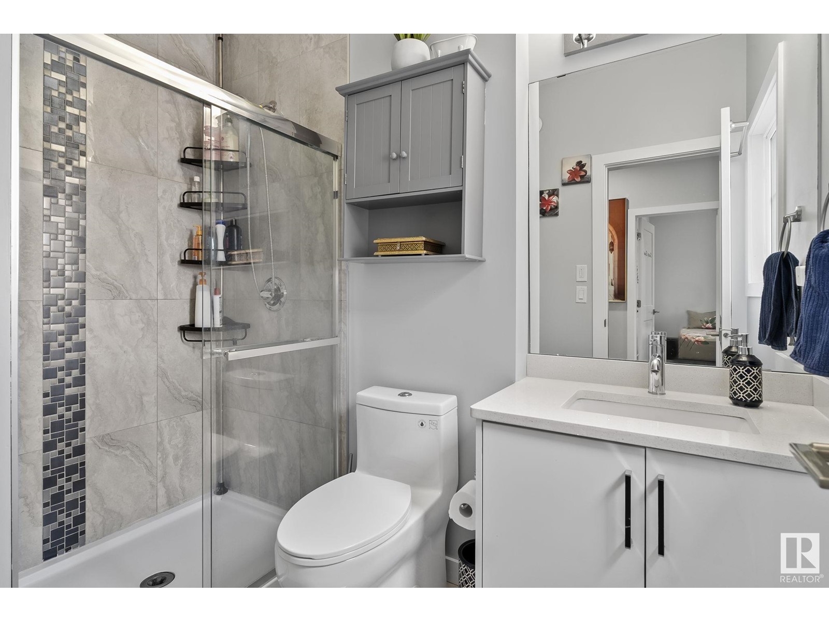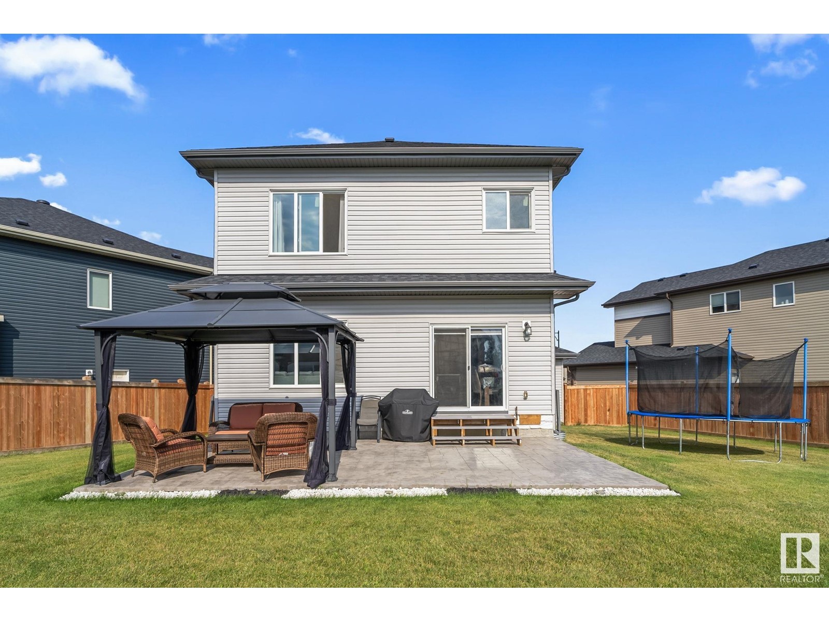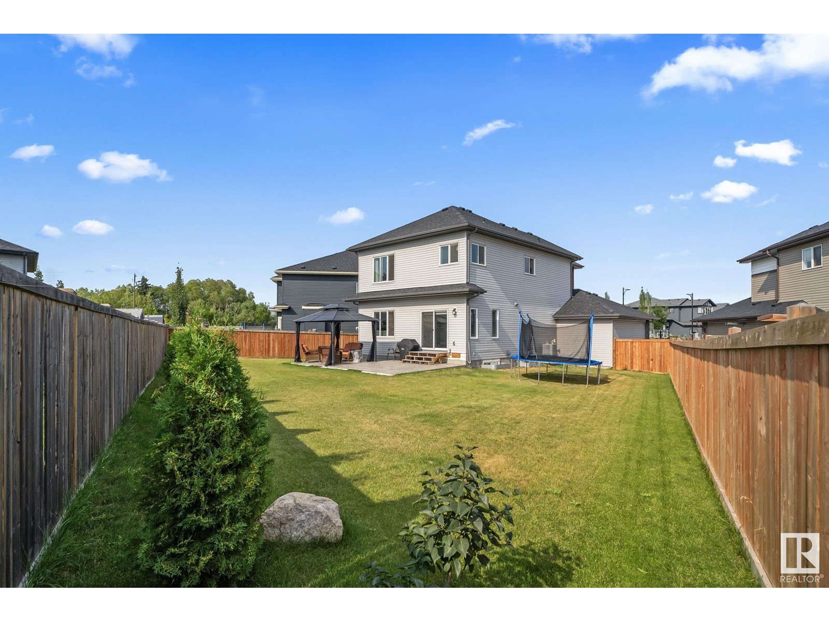LOADING
$599,900
4908 38 St, Beaumont, Alberta T4X 2B6 (27348070)
3 Bedroom
3 Bathroom
1830.9412 sqft
Fireplace
Central Air Conditioning
Forced Air
4908 38 ST
Beaumont, Alberta T4X2B6
Unbelievable opportunity, Welcome to Forest Heights in Beaumont. Located on one the larger lots, this gorgeous TRIPLE garage 2 storey awaits your family. Main floor greets you with large ceramic tiles, giving your home a luxury feel, main floor laundry, open concept living area w/tile surround fireplace for your whole family to stay cozy on colder nights. Any chef would be jealous w/this kitchen, tons of cabinet space, massive island for entertaining guests while also providing extra seating. Large pantry to keep everything tidy, don't forget direct access thru your patio doors to your incredibly landscaped large yard to provide entertainment for your whole family and summer time parties. Head back inside and up using your custom glass railing. Large bonus room awaits, 2 additional beds with 4 pc bath, also your incredible owners suite, with 6 pc ensuite w/ his/her sinks, plus walk in closet that every partner would love. This home is a must see! Separate basement entry for future development. Home awaits (id:50955)
Property Details
| MLS® Number | E4404223 |
| Property Type | Single Family |
| Neigbourhood | Forest Heights (Beaumont) |
| AmenitiesNearBy | Golf Course, Playground, Public Transit, Schools, Shopping |
| Features | See Remarks |
Building
| BathroomTotal | 3 |
| BedroomsTotal | 3 |
| Appliances | Dishwasher, Garage Door Opener Remote(s), Garage Door Opener, Hood Fan, Refrigerator, Gas Stove(s), Window Coverings |
| BasementDevelopment | Unfinished |
| BasementType | Full (unfinished) |
| ConstructedDate | 2019 |
| ConstructionStyleAttachment | Detached |
| CoolingType | Central Air Conditioning |
| FireplaceFuel | Electric |
| FireplacePresent | Yes |
| FireplaceType | Unknown |
| HalfBathTotal | 1 |
| HeatingType | Forced Air |
| StoriesTotal | 2 |
| SizeInterior | 1830.9412 Sqft |
| Type | House |
Parking
| Attached Garage |
Land
| Acreage | No |
| FenceType | Fence |
| LandAmenities | Golf Course, Playground, Public Transit, Schools, Shopping |
Rooms
| Level | Type | Length | Width | Dimensions |
|---|---|---|---|---|
| Main Level | Living Room | 17'1" x 13' | ||
| Main Level | Dining Room | 7'11" x 8'11" | ||
| Main Level | Kitchen | 12' x 11'6" | ||
| Upper Level | Primary Bedroom | 13'7" x 13'2" | ||
| Upper Level | Bedroom 2 | 12' x 10' | ||
| Upper Level | Bedroom 3 | 12' x 9'11" | ||
| Upper Level | Bonus Room | 12 m | Measurements not available x 12 m |
Taylor Mitchell
Real Estate Associate
- 780-781-7078
- 780-672-7761
- 780-672-7764
- [email protected]
-
Battle River Realty
4802-49 Street
Camrose, AB
T4V 1M9
Listing Courtesy of:


Century 21 All Stars Realty Ltd
312 Saddleback Rd
Edmonton, Alberta T6J 4R7
312 Saddleback Rd
Edmonton, Alberta T6J 4R7





