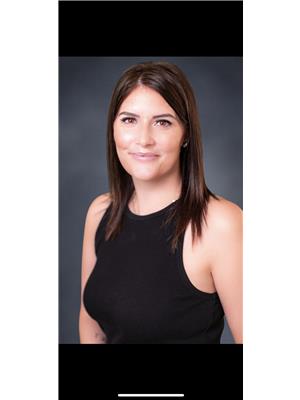Annelie Breugem
- 780-226-7653
- 780-672-7761
- 780-672-7764
- [email protected]
-
Battle River Realty
4802-49 Street
Camrose, AB
T4V 1M9
This home boasts over 2300 square feet of living space - and that does not include the massive lot that the house sits on, which is completely fenced! The main floor of this property has tons of potential and space. There are 2 bedrooms (one does not have a closet), a 5 piece bathroom - yes 5 piece, not only is there the bathtub with shower head - there is a separate shower stall as well! In this large bathroom, there is a laundry room as well - super convenient! The galley kitchen has plenty of light and a huge pantry that is 10'9x5' 0, which is perfect storage for large families! The main floor has a large front living room, a dining room with garden doors, and a side deck. Upstairs, you have another full bathroom with a huge closet area. There are 3 bedrooms as well as a large living room - that has its very own deck! (id:50955)
| MLS® Number | A2118533 |
| Property Type | Single Family |
| Amenities Near By | Golf Course, Park, Playground, Recreation Nearby |
| Community Features | Golf Course Development |
| Features | Other, Back Lane, Pvc Window |
| Parking Space Total | 4 |
| Plan | 8149ah |
| Structure | Shed, Deck |
| Bathroom Total | 2 |
| Bedrooms Above Ground | 5 |
| Bedrooms Total | 5 |
| Appliances | See Remarks |
| Basement Development | Unfinished |
| Basement Type | Partial (unfinished) |
| Constructed Date | 1953 |
| Construction Material | Poured Concrete |
| Construction Style Attachment | Detached |
| Cooling Type | None |
| Exterior Finish | Concrete, Stucco |
| Flooring Type | Carpeted, Laminate, Linoleum |
| Foundation Type | See Remarks, Poured Concrete |
| Heating Type | Baseboard Heaters, Forced Air |
| Stories Total | 2 |
| Size Interior | 2322 Sqft |
| Total Finished Area | 2322 Sqft |
| Type | House |
| Detached Garage | 2 |
| Other |
| Acreage | No |
| Fence Type | Fence |
| Land Amenities | Golf Course, Park, Playground, Recreation Nearby |
| Size Depth | 371.84 M |
| Size Frontage | 28.95 M |
| Size Irregular | 11517.92 |
| Size Total | 11517.92 Sqft|10,890 - 21,799 Sqft (1/4 - 1/2 Ac) |
| Size Total Text | 11517.92 Sqft|10,890 - 21,799 Sqft (1/4 - 1/2 Ac) |
| Zoning Description | R1 |
| Level | Type | Length | Width | Dimensions |
|---|---|---|---|---|
| Basement | Furnace | 13.83 Ft x 12.75 Ft | ||
| Main Level | Living Room | 7.50 Ft x 25.42 Ft | ||
| Main Level | Dining Room | 10.83 Ft x 9.75 Ft | ||
| Main Level | Kitchen | 10.50 Ft x 11.33 Ft | ||
| Main Level | Other | 11.75 Ft x 10.58 Ft | ||
| Main Level | Other | 4.42 Ft x 4.42 Ft | ||
| Main Level | 5pc Bathroom | 11.42 Ft x 13.17 Ft | ||
| Main Level | Laundry Room | 5.83 Ft x 4.92 Ft | ||
| Main Level | Primary Bedroom | 12.50 Ft x 15.92 Ft | ||
| Main Level | Bedroom | 9.08 Ft x 12.67 Ft | ||
| Upper Level | Bedroom | 15.00 Ft x 10.83 Ft | ||
| Upper Level | 4pc Bathroom | 11.08 Ft x 7.83 Ft | ||
| Upper Level | Other | 10.83 Ft x 6.33 Ft | ||
| Upper Level | Living Room | 13.83 Ft x 23.50 Ft | ||
| Upper Level | Bedroom | 11.08 Ft x 11.83 Ft | ||
| Upper Level | Bedroom | 11.08 Ft x 8.75 Ft |

