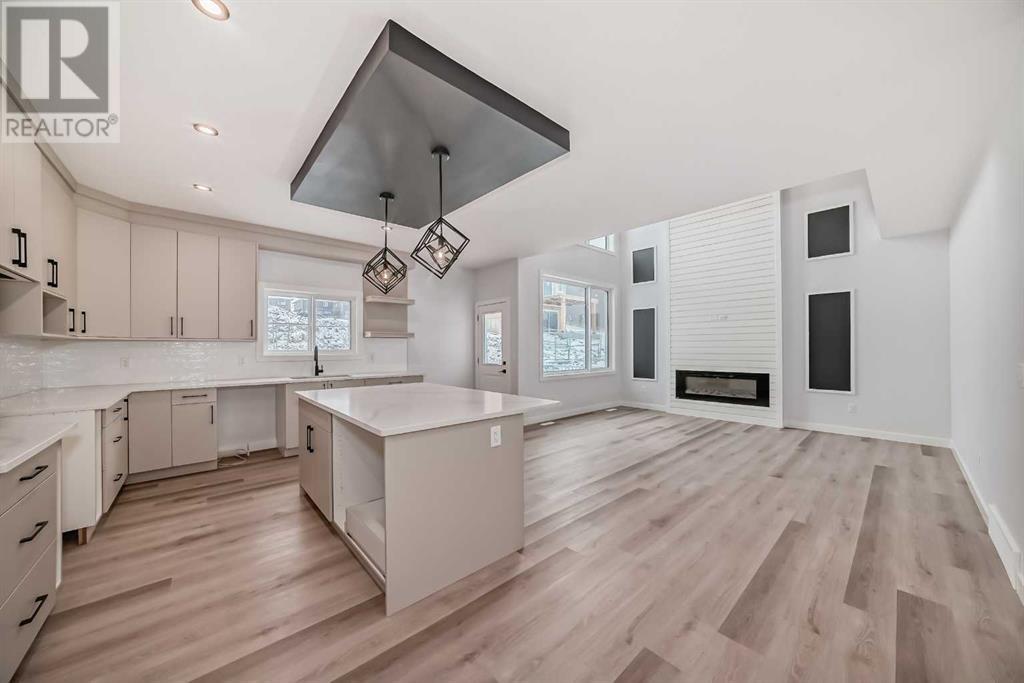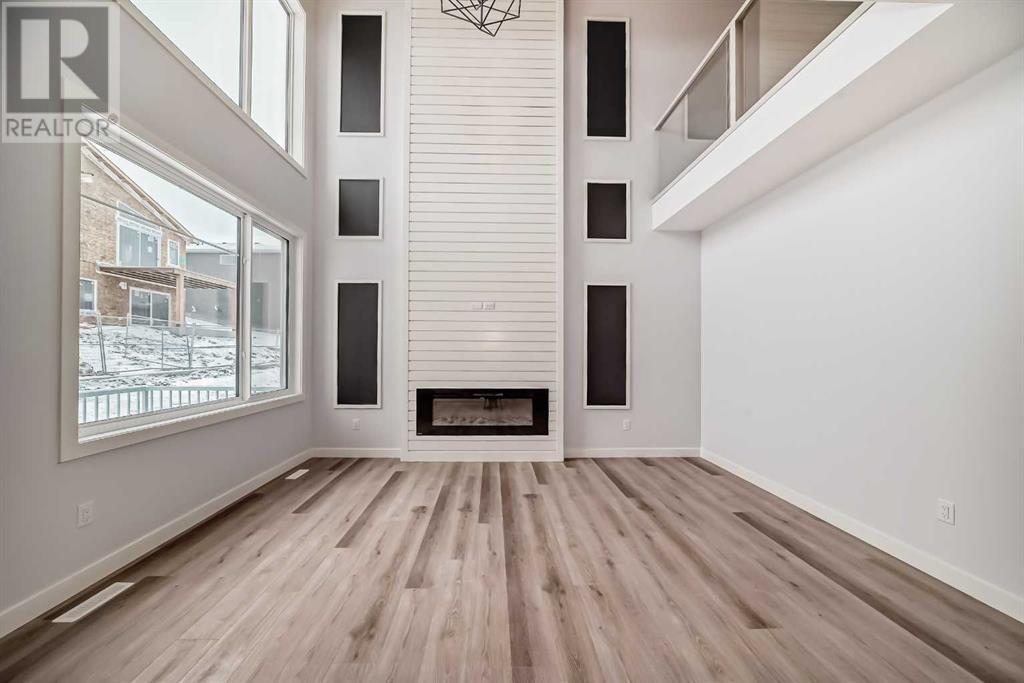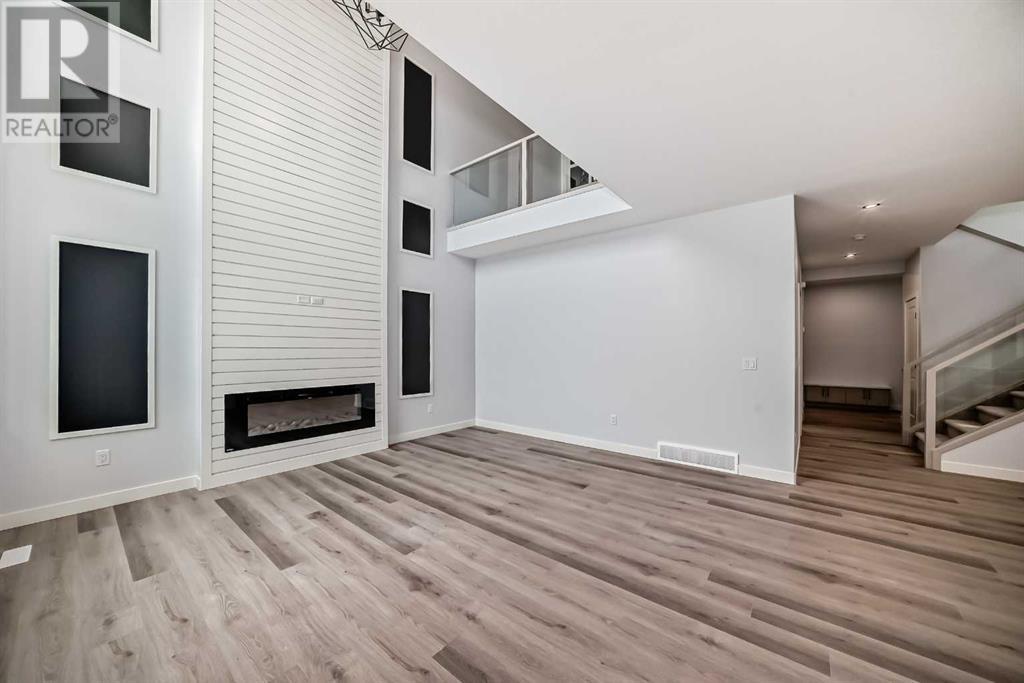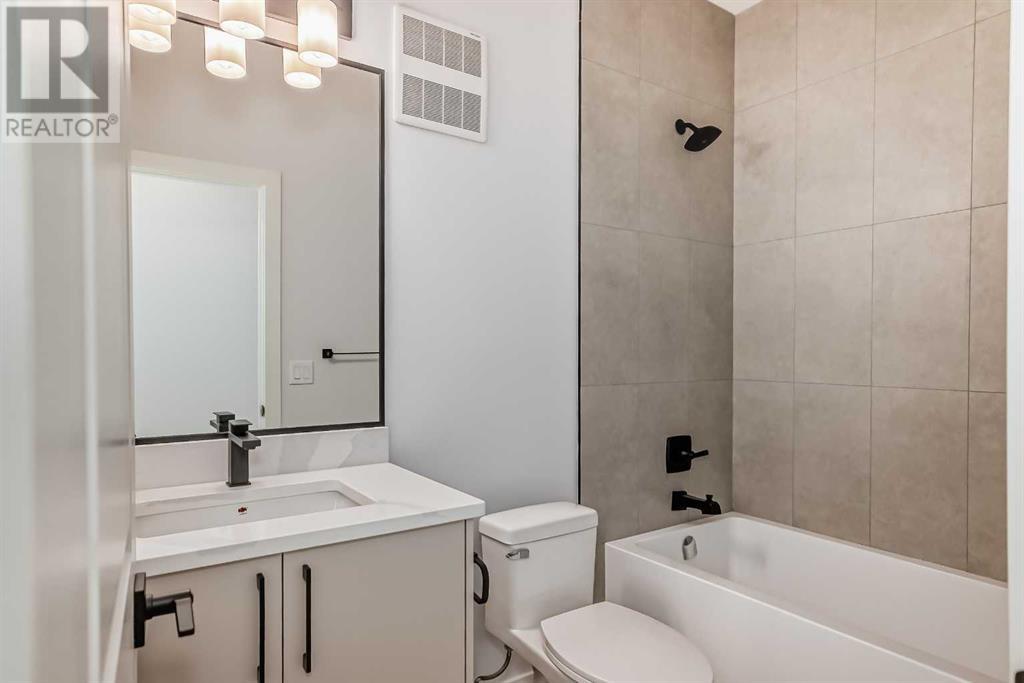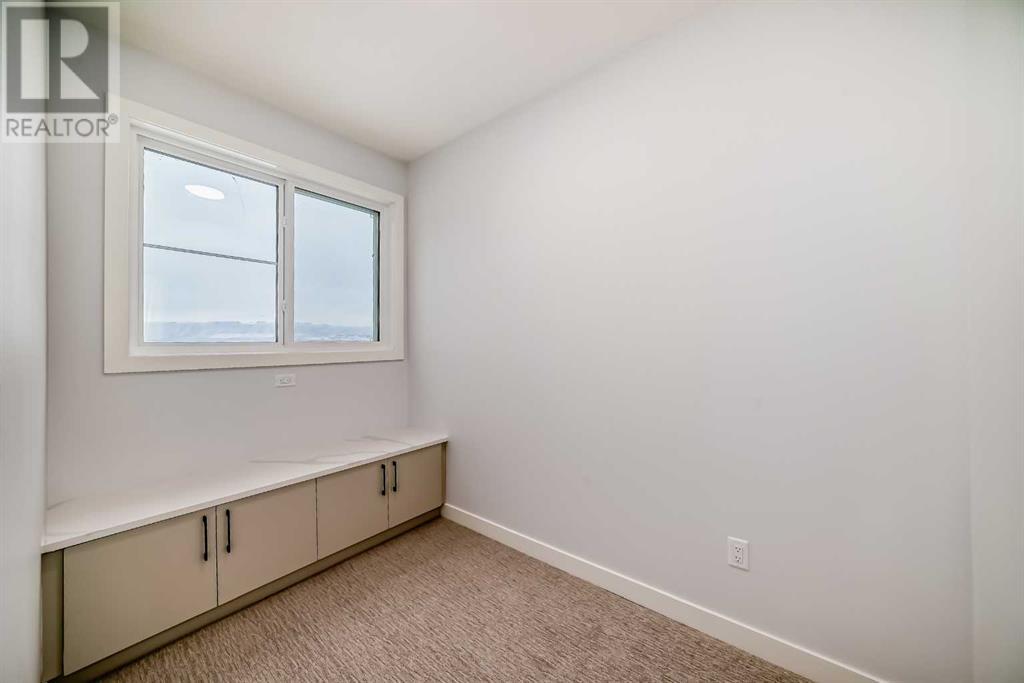LOADING
$809,900
492 Rivercrest View, Cochrane, Alberta T4C 2W9 (27747015)
5 Bedroom
4 Bathroom
2577.5 sqft
Fireplace
None
Forced Air
492 Rivercrest View
Cochrane, Alberta T4C2W9
** Open House at showhome - 488 Rivercrest View - Dec. 28th 12-3pm and Dec. 29th 12-3pm ** Welcome to this stunning open-concept home located in the highly desirable community of Rivercrest. Known for its scenic walking trails, family-friendly parks, and a warm, welcoming atmosphere, Rivercrest offers a perfect blend of natural beauty and modern conveniences. As you step inside, you are greeted by an impressive open-to-above foyer that sets the tone for the spacious and elegant layout of the home. The main floor features a versatile den complete with an attached three-piece bathroom, making it an ideal space for guests, a home office, or a playroom. The inviting living room is centered around a modern electric fireplace, perfect for creating a cozy ambiance during gatherings or quiet evenings at home.The upper floor is thoughtfully designed to meet the needs of a growing family. Two of the four bedrooms are connected by a Jack-and-Jill bathroom with a tub, providing both privacy and convenience. The luxurious primary suite offers a true retreat, with a spa-like ensuite featuring a dual vanity, a soaking tub, and a spacious walk-in closet. The fourth bedroom is located adjacent to an additional full bathroom, ensuring comfort and accessibility for everyone.A bright and airy bonus room overlooks the foyer below, providing a versatile space for relaxation, a media room, or a play area. The full, unfinished basement awaits your personal touch, offering endless possibilities to expand and customize your living space.With a double garage and a thoughtfully designed layout, this home is perfect for families who value style, space, and functionality. Combined with the charm and amenities of the Rivercrest community, it is truly a place to call home. (id:50955)
Open House
This property has open houses!
December
28
Saturday
Starts at:
12:00 pm
Ends at:3:00 pm
December
29
Sunday
Starts at:
12:00 pm
Ends at:3:00 pm
Property Details
| MLS® Number | A2183154 |
| Property Type | Single Family |
| Community Name | Rivercrest |
| AmenitiesNearBy | Schools, Shopping |
| Features | Other, No Animal Home, No Smoking Home |
| ParkingSpaceTotal | 2 |
| Plan | 2410667 |
| Structure | Deck |
Building
| BathroomTotal | 4 |
| BedroomsAboveGround | 5 |
| BedroomsTotal | 5 |
| Age | New Building |
| Appliances | None |
| BasementDevelopment | Unfinished |
| BasementFeatures | Separate Entrance |
| BasementType | Full (unfinished) |
| ConstructionStyleAttachment | Detached |
| CoolingType | None |
| ExteriorFinish | Vinyl Siding |
| FireplacePresent | Yes |
| FireplaceTotal | 1 |
| FlooringType | Carpeted, Laminate, Tile |
| FoundationType | Poured Concrete |
| HeatingFuel | Natural Gas |
| HeatingType | Forced Air |
| StoriesTotal | 2 |
| SizeInterior | 2577.5 Sqft |
| TotalFinishedArea | 2577.5 Sqft |
| Type | House |
Parking
| Attached Garage | 2 |
Land
| Acreage | No |
| FenceType | Not Fenced |
| LandAmenities | Schools, Shopping |
| SizeFrontage | 11.64 M |
| SizeIrregular | 409.28 |
| SizeTotal | 409.28 M2|4,051 - 7,250 Sqft |
| SizeTotalText | 409.28 M2|4,051 - 7,250 Sqft |
| ZoningDescription | R-ld |
Rooms
| Level | Type | Length | Width | Dimensions |
|---|---|---|---|---|
| Basement | Storage | 4.75 Ft x 13.67 Ft | ||
| Basement | Other | 15.92 Ft x 9.67 Ft | ||
| Basement | Other | 9.92 Ft x 23.25 Ft | ||
| Basement | Family Room | 15.25 Ft x 23.50 Ft | ||
| Main Level | 3pc Bathroom | 8.25 Ft x 4.92 Ft | ||
| Main Level | Bedroom | 13.58 Ft x 9.00 Ft | ||
| Main Level | Dining Room | 12.50 Ft x 8.50 Ft | ||
| Main Level | Kitchen | 12.50 Ft x 15.58 Ft | ||
| Main Level | Living Room | 14.00 Ft x 15.42 Ft | ||
| Main Level | Other | 7.08 Ft x 6.83 Ft | ||
| Main Level | Other | 6.08 Ft x 14.25 Ft | ||
| Main Level | Other | 9.58 Ft x 6.17 Ft | ||
| Upper Level | 5pc Bathroom | 8.08 Ft x 10.83 Ft | ||
| Upper Level | Bonus Room | 13.33 Ft x 10.58 Ft | ||
| Upper Level | Office | 6.00 Ft x 9.67 Ft | ||
| Upper Level | Laundry Room | 5.08 Ft x 5.92 Ft | ||
| Upper Level | Bedroom | 9.25 Ft x 10.00 Ft | ||
| Upper Level | 3pc Bathroom | 10.92 Ft x 4.92 Ft | ||
| Upper Level | Other | 4.42 Ft x 10.83 Ft | ||
| Upper Level | Primary Bedroom | 16.50 Ft x 13.00 Ft | ||
| Upper Level | Bedroom | 10.17 Ft x 10.92 Ft | ||
| Upper Level | Bedroom | 9.50 Ft x 11.42 Ft | ||
| Upper Level | 4pc Bathroom | 5.00 Ft x 8.25 Ft |
Steven Falk
Realtor®
- 780-226-4432
- 780-672-7761
- 780-672-7764
- [email protected]
-
Battle River Realty
4802-49 Street
Camrose, AB
T4V 1M9
Listing Courtesy of:
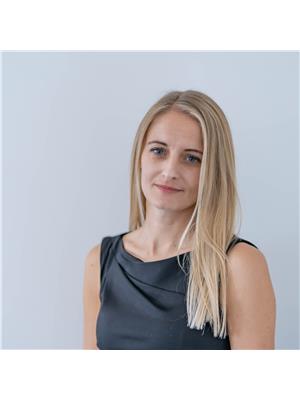

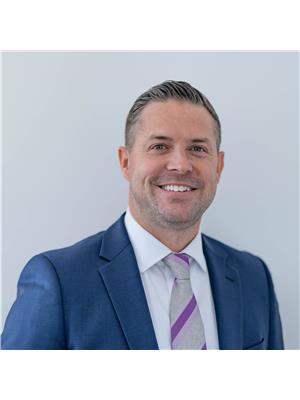
Timothy Green
Associate
(403) 891-1325
(403) 648-2765
www.greengroup.estate/
https://www.facebook.com/greengroup.estate/
Associate
(403) 891-1325
(403) 648-2765
www.greengroup.estate/
https://www.facebook.com/greengroup.estate/








