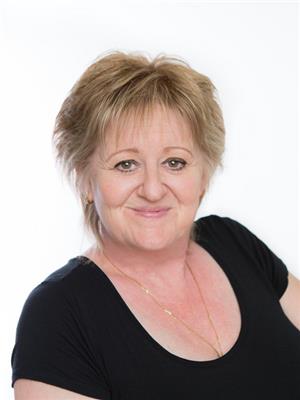Dennis Johnson
Associate Broker/Realtor®
- 780-679-7911
- 780-672-7761
- 780-672-7764
- [email protected]
-
Battle River Realty
4802-49 Street
Camrose, AB
T4V 1M9
This Amazing 1720 sq ft Home on 2 Lots is Absolutely Stunning! Totally Professionally Renovated in 2019, This Gem Boasts an Open & Bright Floor Plan That Includes a Dream Chef's Kitchen, an Attractive Living Room With Tons of Natural Light Streaming In, 4 Gorgeous Bedrooms - the Primary Bedroom Has a Spa Like Ensuite With a Custom Tiled Sit Down Shower & a Double Sink Vanity, an Attractive Family Room, a Huge Rec Room, Your Own Hobby Room, a Main Floor Laundry, 2 Additional Elegant Bathrooms, a Huge Utility Room With Another Washer & Dryer, a Massive Storage Room & a Large Deck. As if That Wasn't Enough, There is a Double Car Garage That Has a Cement Floor, is Insulated, Heated & Drywalled, a Cement Parking Pad, a Partially Fenced Yard, RV Parking, Beautiful Landscaping With Decorative Bushes & Shrubs, Garden Beds & Aggregate Sidewalks. Located Steps Away From the Swimming Pool & Close to All Amenities, This Property Has It All! The Seller is Highly Motivated & Will Consider All Serious Offers. (id:50955)
| MLS® Number | E4397315 |
| Property Type | Single Family |
| Neigbourhood | Entwistle |
| AmenitiesNearBy | Playground, Schools, Shopping |
| CommunityFeatures | Public Swimming Pool |
| Features | Lane, No Animal Home, No Smoking Home |
| Structure | Deck |
| BathroomTotal | 3 |
| BedroomsTotal | 4 |
| Appliances | Dishwasher, Refrigerator, Stove, Window Coverings |
| ArchitecturalStyle | Bungalow |
| BasementDevelopment | Finished |
| BasementType | Full (finished) |
| ConstructedDate | 1986 |
| ConstructionStyleAttachment | Detached |
| HeatingType | Forced Air |
| StoriesTotal | 1 |
| SizeInterior | 1720.0729 Sqft |
| Type | House |
| Detached Garage | |
| Heated Garage | |
| Parking Pad | |
| Rear | |
| RV |
| Acreage | No |
| LandAmenities | Playground, Schools, Shopping |
| Level | Type | Length | Width | Dimensions |
|---|---|---|---|---|
| Basement | Family Room | 4.58 m | 5.94 m | 4.58 m x 5.94 m |
| Basement | Bedroom 4 | 3.2 m | 3.66 m | 3.2 m x 3.66 m |
| Basement | Recreation Room | 3.35 m | 7.7 m | 3.35 m x 7.7 m |
| Basement | Storage | 4.57 m | 5.64 m | 4.57 m x 5.64 m |
| Basement | Utility Room | 3.81 m | 4.42 m | 3.81 m x 4.42 m |
| Basement | Hobby Room | 3.81 m | 3.96 m | 3.81 m x 3.96 m |
| Main Level | Living Room | 5.95 m | 5.18 m | 5.95 m x 5.18 m |
| Main Level | Dining Room | 4.27 m | 3.05 m | 4.27 m x 3.05 m |
| Main Level | Kitchen | 4.58 m | 4.27 m | 4.58 m x 4.27 m |
| Main Level | Primary Bedroom | 4.58 m | 3.05 m | 4.58 m x 3.05 m |
| Main Level | Bedroom 2 | 3.35 m | 5.18 m | 3.35 m x 5.18 m |
| Main Level | Bedroom 3 | 3.05 m | 3.73 m | 3.05 m x 3.73 m |
| Main Level | Laundry Room | 1.68 m | 3.05 m | 1.68 m x 3.05 m |

