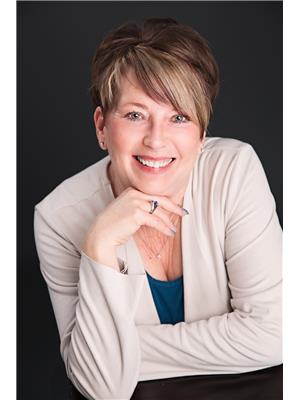Trevor McTavish
Realtor®️
- 780-678-4678
- 780-672-7761
- 780-672-7764
- [email protected]
-
Battle River Realty
4802-49 Street
Camrose, AB
T4V 1M9
Gorgeous New Home Construction in The Meadows. Fabulous quality, with vinyl plank flooring throughout, in floor heat, A/C, 5 bedroom, 3 bath. Primary bedroom has walk in closet and ensuite (with a 5 ft shower). Covered back deck off the kitchen with natural gas for the bbq. Kitchen and bathrooms have quartz counters. Downstairs has a great family room space with a rough in for a wet bar, 2 large bedrooms, bath and a large mechanical laundry storage room. Property is sodded and fenced. (id:50955)
| MLS® Number | E4405753 |
| Property Type | Single Family |
| Neigbourhood | Cold Lake South |
| Features | See Remarks, Flat Site, Wet Bar, No Animal Home, No Smoking Home, Level |
| Structure | Deck |
| BathroomTotal | 3 |
| BedroomsTotal | 5 |
| Amenities | Ceiling - 9ft |
| Appliances | See Remarks |
| ArchitecturalStyle | Bi-level |
| BasementDevelopment | Finished |
| BasementType | Full (finished) |
| ConstructedDate | 2024 |
| ConstructionStyleAttachment | Detached |
| HeatingType | Forced Air, In Floor Heating |
| SizeInterior | 1184.0301 Sqft |
| Type | House |
| Attached Garage | |
| Heated Garage |
| Acreage | No |
| FenceType | Fence |
| Level | Type | Length | Width | Dimensions |
|---|---|---|---|---|
| Lower Level | Family Room | 5.46 m | 4.77 m | 5.46 m x 4.77 m |
| Lower Level | Bedroom 4 | 3.84 m | 3.42 m | 3.84 m x 3.42 m |
| Lower Level | Bedroom 5 | 3.86 m | 3.27 m | 3.86 m x 3.27 m |
| Main Level | Living Room | Measurements not available | ||
| Main Level | Dining Room | Measurements not available | ||
| Main Level | Kitchen | Measurements not available | ||
| Main Level | Primary Bedroom | 4.08 m | 3.75 m | 4.08 m x 3.75 m |
| Main Level | Bedroom 2 | 3.51 m | 2.79 m | 3.51 m x 2.79 m |
| Main Level | Bedroom 3 | 3.2 m | 2.13 m | 3.2 m x 2.13 m |


(780) 594-4414
1 (780) 594-2512
www.northernlightsrealestate.com/