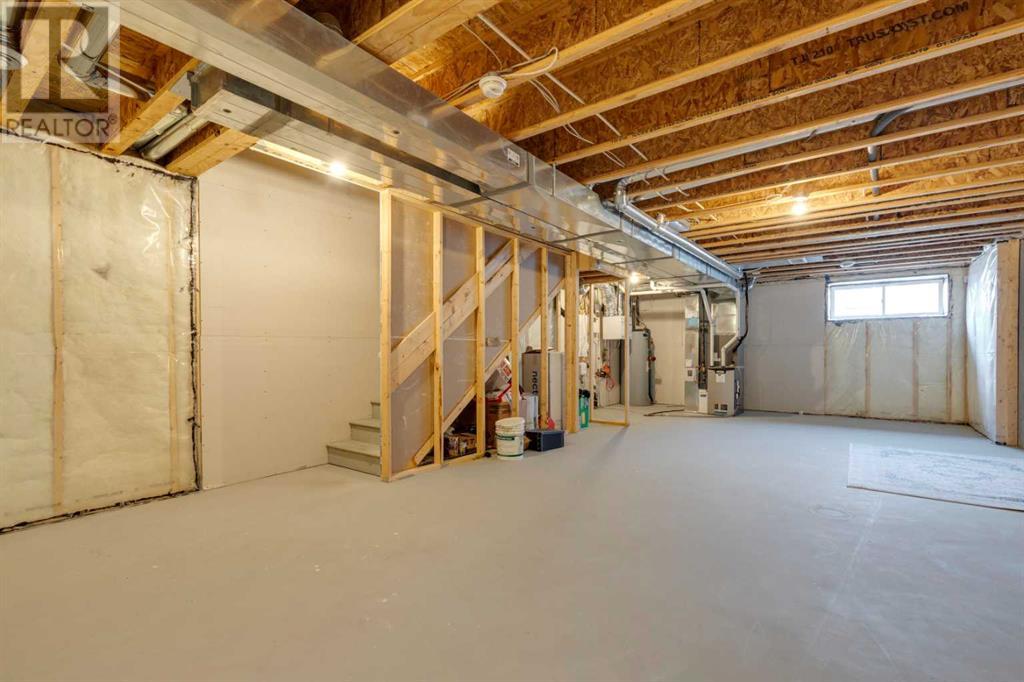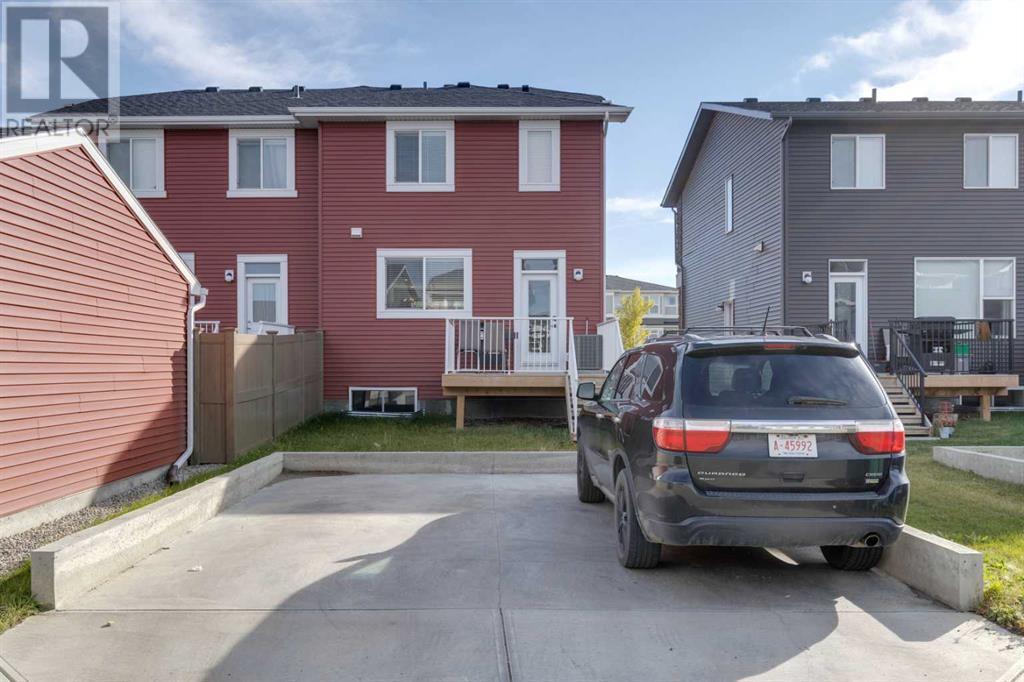LOADING
$555,000
493 West Lakeview Drive, Chestermere, Alberta T1X 2A3 (27762539)
3 Bedroom
3 Bathroom
1546.96 sqft
Fireplace
Central Air Conditioning
Central Heating
493 West Lakeview Drive
Chestermere, Alberta T1X2A3
UPGRADES!! UPGRADES!! Welcome to the beautiful semi-detached previous show home of Morrison Homes. The house was built in 2019 but the possession was taken in 2023 where modern design meets unbeatable value, experiences 9-foot ceilings, an open-concept layout, and stylish designer touches throughout including gemstone lights. The kitchen boasts tall cabinets, elegant quartz countertops, and sleek stainless steel appliances. Relax and unwind in the great room, where a cozy fireplace takes center stage, framed by large windows inviting abundant natural light. Upstairs, retreat to the spacious primary bedroom, ensuite and large walk-in closet. Two additional bedrooms, a tasteful main bathroom, and an upper-floor laundry room, complete this level. The basement, with roughed-in plumbing, presents an opportunity for future development. Conveniently located near school, parks and lake. This home combines convenience with comfort. Book your showing today!! (id:50955)
Property Details
| MLS® Number | A2185038 |
| Property Type | Single Family |
| Community Name | Dawson's Landing |
| AmenitiesNearBy | Playground, Schools, Shopping, Water Nearby |
| CommunityFeatures | Lake Privileges |
| Features | Back Lane, Parking |
| ParkingSpaceTotal | 2 |
| Plan | 1912378 |
| Structure | Deck |
Building
| BathroomTotal | 3 |
| BedroomsAboveGround | 3 |
| BedroomsTotal | 3 |
| Appliances | Refrigerator, Gas Stove(s), Dishwasher, Hood Fan, Window Coverings, Washer & Dryer |
| BasementDevelopment | Unfinished |
| BasementType | Full (unfinished) |
| ConstructedDate | 2019 |
| ConstructionStyleAttachment | Semi-detached |
| CoolingType | Central Air Conditioning |
| ExteriorFinish | Vinyl Siding |
| FireplacePresent | Yes |
| FireplaceTotal | 1 |
| FlooringType | Vinyl |
| FoundationType | Poured Concrete |
| HalfBathTotal | 1 |
| HeatingFuel | Natural Gas |
| HeatingType | Central Heating |
| StoriesTotal | 2 |
| SizeInterior | 1546.96 Sqft |
| TotalFinishedArea | 1546.96 Sqft |
| Type | Duplex |
Parking
| Parking Pad |
Land
| Acreage | No |
| FenceType | Not Fenced |
| LandAmenities | Playground, Schools, Shopping, Water Nearby |
| SizeDepth | 33.5 M |
| SizeFrontage | 8.24 M |
| SizeIrregular | 276.04 |
| SizeTotal | 276.04 M2|0-4,050 Sqft |
| SizeTotalText | 276.04 M2|0-4,050 Sqft |
| ZoningDescription | R3 |
Rooms
| Level | Type | Length | Width | Dimensions |
|---|---|---|---|---|
| Second Level | Primary Bedroom | 13.08 Ft x 14.33 Ft | ||
| Second Level | Bedroom | 9.42 Ft x 13.00 Ft | ||
| Second Level | Bedroom | 10.50 Ft x 12.92 Ft | ||
| Second Level | 4pc Bathroom | 5.58 Ft x 10.75 Ft | ||
| Second Level | 4pc Bathroom | 8.00 Ft x 4.92 Ft | ||
| Main Level | Living Room | 14.08 Ft x 14.00 Ft | ||
| Main Level | 2pc Bathroom | 5.33 Ft x 4.92 Ft | ||
| Main Level | Den | 4.67 Ft x 7.83 Ft |
Taylor Mitchell
Realtor®
- 780-781-7078
- 780-672-7761
- 780-672-7764
- [email protected]
-
Battle River Realty
4802-49 Street
Camrose, AB
T4V 1M9


















