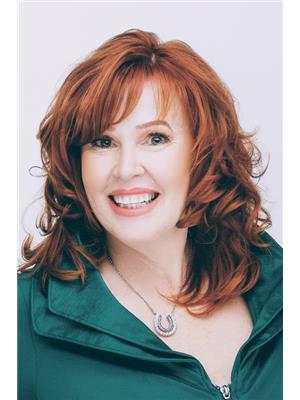Alton Puddicombe
Owner/Broker/Realtor®
- 780-608-0627
- 780-672-7761
- 780-672-7764
- [email protected]
-
Battle River Realty
4802-49 Street
Camrose, AB
T4V 1M9
Commanding year-round views and boasting timeless elegance, this sprawling bungalow encompasses 4,839 square feet of meticulously developed living space. Step into the luxury designed kitchen, where an abundance of cabinetry, granite countertops, a stunning glass backsplash, a huge island, built-in appliances, and a convenient walk-in pantry. Spacious living room, graced by a beautiful glass surround fireplace. Huge master bedroom, featuring a luxurious 5-piece spa ensuite. Enjoy the astronomy/flex room. This home boasts numerous upgrades including engineered wood flooring, porcelain flooring, hand-blown glass pendant lighting, a high-velocity furnace, a built-in generator for peace of mind, and central air conditioning. The property includes an oversized triple heated attached garage and a 40 x 80 heated shop with room for 12 cars, equipped with an auto lift and a sensory exhaust system, perfect for car enthusiasts. Nearby amenities include rodeo grounds, a community hall, and an outdoor ice rink. (id:50955)
| MLS® Number | E4326326 |
| Property Type | Single Family |
| Neigbourhood | Cherry Grove |
| AmenitiesNearBy | Golf Course, Ski Hill |
| Features | Cul-de-sac, Hillside, Exterior Walls- 2x6", No Animal Home, No Smoking Home |
| Structure | Deck, Fire Pit, Patio(s) |
| BathroomTotal | 3 |
| BedroomsTotal | 4 |
| Amenities | Ceiling - 9ft |
| Appliances | Dishwasher, Dryer, Garage Door Opener Remote(s), Garage Door Opener, Hood Fan, Oven - Built-in, Microwave, Refrigerator, Central Vacuum, Washer, Window Coverings |
| ArchitecturalStyle | Bungalow |
| BasementDevelopment | Finished |
| BasementFeatures | Walk Out |
| BasementType | Full (finished) |
| ConstructedDate | 2011 |
| ConstructionStyleAttachment | Detached |
| CoolingType | Central Air Conditioning |
| FireProtection | Smoke Detectors |
| FireplaceFuel | Gas |
| FireplacePresent | Yes |
| FireplaceType | Unknown |
| HeatingType | Forced Air, In Floor Heating |
| StoriesTotal | 1 |
| SizeInterior | 2548.6787 Sqft |
| Type | House |
| Heated Garage | |
| Attached Garage |
| Acreage | No |
| LandAmenities | Golf Course, Ski Hill |
| Level | Type | Length | Width | Dimensions |
|---|---|---|---|---|
| Basement | Family Room | 6.34 m | 7.13 m | 6.34 m x 7.13 m |
| Basement | Den | 4.82 m | 4.77 m | 4.82 m x 4.77 m |
| Basement | Bedroom 4 | 3.85 m | 3.51 m | 3.85 m x 3.51 m |
| Basement | Games Room | 8.63 m | 5.61 m | 8.63 m x 5.61 m |
| Basement | Media | 4.72 m | 4.76 m | 4.72 m x 4.76 m |
| Basement | Storage | 3.54 m | 2.08 m | 3.54 m x 2.08 m |
| Main Level | Living Room | 6.84 m | 9.04 m | 6.84 m x 9.04 m |
| Main Level | Dining Room | 4.51 m | 3.49 m | 4.51 m x 3.49 m |
| Main Level | Kitchen | 8.94 m | 4.37 m | 8.94 m x 4.37 m |
| Main Level | Primary Bedroom | 5.59 m | 4.75 m | 5.59 m x 4.75 m |
| Main Level | Bedroom 2 | 3.85 m | 3.14 m | 3.85 m x 3.14 m |
| Main Level | Bedroom 3 | 3.14 m | 3.86 m | 3.14 m x 3.86 m |
