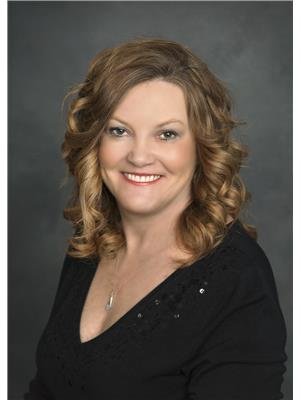Annelie Breugem
Realtor®
- 780-226-7653
- 780-672-7761
- 780-672-7764
- [email protected]
-
Battle River Realty
4802-49 Street
Camrose, AB
T4V 1M9
Updated older home in Rocky near shopping centers and schools. This home could easily have a suite downstairs with the back entrance accommodating upstairs and down. Lots of parking at the back for everyone. Although the garage is a shell with a gravel floor, you can park inside out of the elements, the garage also has a storage area. RV parking is available. The front veranda is a nice place to sit in the summer and as you enter, the window to left has been recently replaced; most are vinyl. The new laminate flooring compliments the home along with the new paint. There is the main bedroom on the main floor with the attached 4-pce. bathroom and large walk-in closet. Upstairs are 2 dormer-style bedrooms. The basement could easily be used for a bedroom space with a 3-pce. bathroom. New metal roofing has been installed with silencing insulation. The sewer line has been re-done out front and large trees removed. The appliances are new. Electrical & Lennox furnace, insulation (2006) has been updated. There is an abundance of space in this home and shows well. (id:50955)
| MLS® Number | A2168050 |
| Property Type | Single Family |
| Community Name | Rocky Mtn House |
| AmenitiesNearBy | Playground, Schools, Shopping |
| Features | Back Lane, No Animal Home, No Smoking Home |
| ParkingSpaceTotal | 4 |
| Plan | 101aj |
| Structure | Deck |
| BathroomTotal | 2 |
| BedroomsAboveGround | 3 |
| BedroomsTotal | 3 |
| Appliances | Refrigerator, Stove, Microwave |
| BasementDevelopment | Partially Finished |
| BasementType | Full (partially Finished) |
| ConstructedDate | 1936 |
| ConstructionMaterial | Poured Concrete, Wood Frame |
| ConstructionStyleAttachment | Detached |
| CoolingType | None |
| ExteriorFinish | Concrete, Vinyl Siding |
| FireplacePresent | Yes |
| FireplaceTotal | 1 |
| FlooringType | Laminate, Linoleum, Tile |
| FoundationType | Poured Concrete |
| HeatingFuel | Natural Gas |
| HeatingType | Forced Air |
| StoriesTotal | 1 |
| SizeInterior | 948.33 Sqft |
| TotalFinishedArea | 948.33 Sqft |
| Type | House |
| Detached Garage | 2 |
| Acreage | No |
| FenceType | Not Fenced |
| LandAmenities | Playground, Schools, Shopping |
| SizeDepth | 37.18 M |
| SizeFrontage | 15.24 M |
| SizeIrregular | 6100.00 |
| SizeTotal | 6100 Sqft|4,051 - 7,250 Sqft |
| SizeTotalText | 6100 Sqft|4,051 - 7,250 Sqft |
| ZoningDescription | Rm |
| Level | Type | Length | Width | Dimensions |
|---|---|---|---|---|
| Second Level | Bedroom | 10.00 Ft x 11.75 Ft | ||
| Second Level | Bedroom | 11.58 Ft x 9.92 Ft | ||
| Basement | 3pc Bathroom | 7.25 Ft x 8.83 Ft | ||
| Basement | Recreational, Games Room | 17.17 Ft x 28.83 Ft | ||
| Basement | Den | 9.42 Ft x 6.83 Ft | ||
| Main Level | 4pc Bathroom | 7.67 Ft x 12.33 Ft | ||
| Main Level | Dining Room | 12.17 Ft x 10.17 Ft | ||
| Main Level | Kitchen | 12.17 Ft x 7.83 Ft | ||
| Main Level | Living Room | 12.08 Ft x 11.17 Ft | ||
| Main Level | Primary Bedroom | 10.50 Ft x 11.83 Ft |

