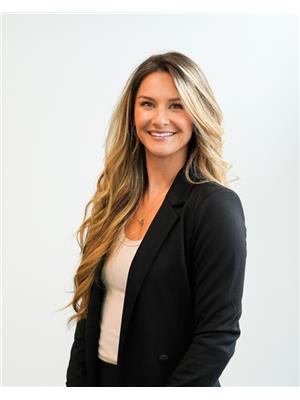Joanie Johnson
Realtor®
- 780-385-1889
- 780-672-7761
- 780-672-7764
- [email protected]
-
Battle River Realty
4802-49 Street
Camrose, AB
T4V 1M9
Your escape to the country life is more affordable and closer than you think! Welcome to 5 Bowen Lake Estates in Parkland County. Just 15 minutes on paved roads West of Stony Plain, 8 minutes to Jackfish Lake and 5 minutes to Blueberry School this 1700+ sq.ft home is ready to welcome its new owners. Situated on just over 1 acre of fully treed and fenced land, this home offers four bedrooms, two bathrooms, two living rooms (perfect for families) and a spacious mudroom that has added den space for a work from home office or hobby room! Complete with thoughtful design, this home even has a full height cold storage room underneath ideal for those looking to store their freshly canned homegrown goods! Outside is a 30 x 32 Quonset to accommodate all your acreage storage needs or to simply keep your vehicles snow free in the chilly months. The level land offers plenty of space for kids to roam, company to camp, fire pits to relax around and memories to be made! Get your dream acreage life started here! (id:50955)
| MLS® Number | E4412614 |
| Property Type | Single Family |
| Neigbourhood | Bowen Lake Estates |
| AmenitiesNearBy | Playground, Schools |
| Features | Treed, See Remarks, Flat Site, Level |
| Structure | Porch |
| WaterFrontType | Waterfront |
| BathroomTotal | 2 |
| BedroomsTotal | 4 |
| Appliances | Dishwasher, Dryer, Refrigerator, Gas Stove(s), Washer |
| ArchitecturalStyle | Bungalow |
| BasementType | None |
| ConstructedDate | 1983 |
| FireProtection | Smoke Detectors |
| FireplaceFuel | Wood |
| FireplacePresent | Yes |
| FireplaceType | Unknown |
| HalfBathTotal | 1 |
| HeatingType | Baseboard Heaters, Forced Air |
| StoriesTotal | 1 |
| SizeInterior | 1754.948 Sqft |
| Type | Manufactured Home |
| See Remarks |
| Acreage | Yes |
| FenceType | Fence |
| FrontsOn | Waterfront |
| LandAmenities | Playground, Schools |
| SizeIrregular | 1.24 |
| SizeTotal | 1.24 Ac |
| SizeTotalText | 1.24 Ac |
| Level | Type | Length | Width | Dimensions |
|---|---|---|---|---|
| Main Level | Living Room | 4.04 m | 4.87 m | 4.04 m x 4.87 m |
| Main Level | Dining Room | Measurements not available | ||
| Main Level | Kitchen | 4.03 m | 4.5 m | 4.03 m x 4.5 m |
| Main Level | Family Room | 4.63 m | 5.5 m | 4.63 m x 5.5 m |
| Main Level | Primary Bedroom | 3.32 m | 3.55 m | 3.32 m x 3.55 m |
| Main Level | Bedroom 2 | 3.06 m | 2.37 m | 3.06 m x 2.37 m |
| Main Level | Bedroom 3 | 3.04 m | 2.35 m | 3.04 m x 2.35 m |
| Main Level | Bedroom 4 | 3.03 m | 3.24 m | 3.03 m x 3.24 m |
| Main Level | Mud Room | 4.15 m | 4.68 m | 4.15 m x 4.68 m |
