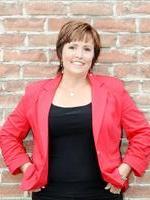Steven Falk
Realtor®
- 780-226-4432
- 780-672-7761
- 780-672-7764
- [email protected]
-
Battle River Realty
4802-49 Street
Camrose, AB
T4V 1M9
6-bedroom, 3-bathroom acreage just minutes from town! This peaceful property offers privacy, surrounded by mature trees. Enjoy the oversized 28x32 heated garage, a shed for extra storage, and a greenhouse. The home has updated shingles and furnace. Don’t miss out! (id:50955)
| MLS® Number | A2167339 |
| Property Type | Single Family |
| ParkingSpaceTotal | 8 |
| Plan | 8722172 |
| Structure | Greenhouse, Shed, Deck, Dog Run - Fenced In |
| BathroomTotal | 3 |
| BedroomsAboveGround | 3 |
| BedroomsBelowGround | 3 |
| BedroomsTotal | 6 |
| Appliances | Refrigerator, Dishwasher, Stove, Washer & Dryer |
| ArchitecturalStyle | Bungalow |
| BasementDevelopment | Finished |
| BasementType | Full (finished) |
| ConstructedDate | 1987 |
| ConstructionMaterial | Wood Frame |
| ConstructionStyleAttachment | Detached |
| CoolingType | None |
| FireplacePresent | Yes |
| FireplaceTotal | 1 |
| FlooringType | Carpeted, Laminate, Tile |
| FoundationType | Wood |
| HalfBathTotal | 1 |
| HeatingFuel | Natural Gas |
| HeatingType | Forced Air |
| StoriesTotal | 1 |
| SizeInterior | 1388 Sqft |
| TotalFinishedArea | 1388 Sqft |
| Type | House |
| UtilityWater | Well |
| Detached Garage | 2 |
| Garage | |
| Gravel | |
| Heated Garage | |
| RV |
| Acreage | Yes |
| FenceType | Not Fenced |
| LandscapeFeatures | Lawn |
| Sewer | Septic System |
| SizeIrregular | 4.89 |
| SizeTotal | 4.89 Ac|2 - 4.99 Acres |
| SizeTotalText | 4.89 Ac|2 - 4.99 Acres |
| ZoningDescription | Cr |
| Level | Type | Length | Width | Dimensions |
|---|---|---|---|---|
| Basement | Family Room | 19.00 Ft x 27.00 Ft | ||
| Basement | Bedroom | 8.42 Ft x 10.00 Ft | ||
| Basement | Bedroom | 9.50 Ft x 12.00 Ft | ||
| Basement | Bedroom | 11.00 Ft x 13.00 Ft | ||
| Basement | 3pc Bathroom | .00 Ft x .00 Ft | ||
| Main Level | Other | 18.00 Ft x 13.50 Ft | ||
| Main Level | Living Room | 14.00 Ft x 19.00 Ft | ||
| Main Level | Bedroom | 9.00 Ft x 12.50 Ft | ||
| Main Level | Bedroom | 9.00 Ft x 12.00 Ft | ||
| Main Level | Primary Bedroom | 15.00 Ft x 13.00 Ft | ||
| Main Level | 4pc Bathroom | .00 Ft x .00 Ft | ||
| Main Level | 2pc Bathroom | .00 Ft x .00 Ft | ||
| Main Level | Laundry Room | 10.00 Ft x 6.00 Ft |

