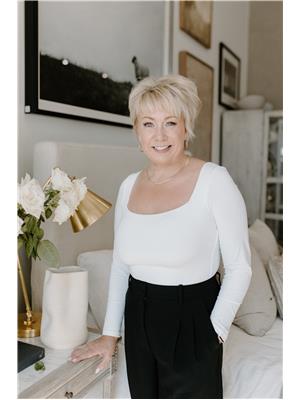Joanie Johnson
Realtor®
- 780-385-1889
- 780-672-7761
- 780-672-7764
- [email protected]
-
Battle River Realty
4802-49 Street
Camrose, AB
T4V 1M9
Welcome to this stunning 5-bedroom, 4-bathroom family home nestled in a quiet and desirable close in Blackfalds. With over 3000 sq. ft. of fully finished living space across three levels, this property offers an abundance of room for your growing family. Step inside to discover the beauty of hardwood floors, newer appliances, and spacious living areas designed for comfort and functionality. The main floor features an open-concept layout, perfect for entertaining or family gatherings. Separate main floor office is perfect for those that work from home, & offers double glass doors to allow lovely natural light. Upstairs, a large bonus room provides additional space for relaxation or recreation, while the fully finished basement offers a versatile area that could serve as a family room, gym, or playroom. The outdoor space is just as impressive, featuring a large rear deck, perfect for summer BBQs and outdoor dining. The backyard is fully landscaped with low-maintenance turf grass, a refreshing above-ground heated pool, and a dog run, ideal for pet owners. Plus, the attached garage provides ample parking and storage. Located in a peaceful neighborhood with close proximity to parks, schools, and all amenities, this home is perfect for families looking for a blend of luxury and convenience. Don’t miss out on this incredible opportunity to make this dream home yours! (id:50955)
| MLS® Number | A2164545 |
| Property Type | Single Family |
| Community Name | Aspen Lake |
| AmenitiesNearBy | Park, Playground, Schools, Shopping |
| ParkingSpaceTotal | 4 |
| Plan | 0824628 |
| Structure | Deck |
| BathroomTotal | 4 |
| BedroomsAboveGround | 3 |
| BedroomsBelowGround | 2 |
| BedroomsTotal | 5 |
| Appliances | Refrigerator, Dishwasher, Stove, Microwave, Window Coverings, Washer & Dryer |
| BasementDevelopment | Finished |
| BasementType | Full (finished) |
| ConstructedDate | 2013 |
| ConstructionMaterial | Poured Concrete |
| ConstructionStyleAttachment | Detached |
| CoolingType | None |
| ExteriorFinish | Concrete, Vinyl Siding |
| FireplacePresent | Yes |
| FireplaceTotal | 1 |
| FlooringType | Ceramic Tile, Hardwood |
| FoundationType | Poured Concrete |
| HalfBathTotal | 1 |
| HeatingFuel | Natural Gas |
| HeatingType | In Floor Heating |
| StoriesTotal | 2 |
| SizeInterior | 2174 Sqft |
| TotalFinishedArea | 2174 Sqft |
| Type | House |
| Attached Garage | 2 |
| Acreage | No |
| FenceType | Fence |
| LandAmenities | Park, Playground, Schools, Shopping |
| LandscapeFeatures | Landscaped |
| SizeDepth | 32 M |
| SizeFrontage | 13.72 M |
| SizeIrregular | 6053.00 |
| SizeTotal | 6053 Sqft|4,051 - 7,250 Sqft |
| SizeTotalText | 6053 Sqft|4,051 - 7,250 Sqft |
| ZoningDescription | R1 |
| Level | Type | Length | Width | Dimensions |
|---|---|---|---|---|
| Lower Level | Recreational, Games Room | 13.33 Ft x 12.83 Ft | ||
| Lower Level | Bedroom | 10.75 Ft x 10.25 Ft | ||
| Lower Level | 3pc Bathroom | Measurements not available | ||
| Lower Level | Bedroom | 12.58 Ft x 10.92 Ft | ||
| Lower Level | Furnace | Measurements not available | ||
| Main Level | Other | Measurements not available | ||
| Main Level | Other | Measurements not available | ||
| Main Level | Other | 9.50 Ft x 9.25 Ft | ||
| Main Level | Other | Measurements not available | ||
| Main Level | Pantry | Measurements not available | ||
| Main Level | 2pc Bathroom | Measurements not available | ||
| Main Level | Kitchen | 12.83 Ft x 7.83 Ft | ||
| Main Level | Dining Room | 13.00 Ft x 9.08 Ft | ||
| Main Level | Living Room | 14.00 Ft x 13.75 Ft | ||
| Upper Level | Other | Measurements not available | ||
| Upper Level | 5pc Bathroom | Measurements not available | ||
| Upper Level | Primary Bedroom | 13.92 Ft x 13.83 Ft | ||
| Upper Level | Laundry Room | Measurements not available | ||
| Upper Level | 4pc Bathroom | Measurements not available | ||
| Upper Level | Bedroom | 10.75 Ft x 10.25 Ft | ||
| Upper Level | Bedroom | 11.08 Ft x 10.08 Ft | ||
| Upper Level | Family Room | 16.58 Ft x 13.92 Ft |

