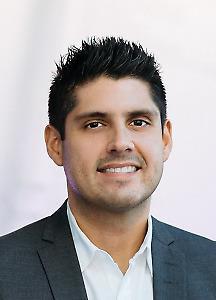Sheena Gamble
Realtor®
- 780-678-1283
- 780-672-7761
- 780-672-7764
- [email protected]
-
Battle River Realty
4802-49 Street
Camrose, AB
T4V 1M9
Welcome to Jensen Lakes, St.Albert's premier community with PRIVATE LAKE AND BEACH!! This immaculate 2400 sq.ft home PLUS finished basement features A TRIPLE CAR GARAGE, 9 foot ceilings, A/C, 5 bedrooms + office and 3.5 bathrooms. The professionally landscaped backyard feels like an oasis and includes no maintenance artificial grass, a huge gazebo, a composite deck, a shed, and privacy walls. The main level has hardwood flooring throughout and has an office, a powder room, and a gorgeous kitchen with quartz tops & stainless steel appliances, a spacious dining area that can fit a large dining table and a gas fireplace. The upper level has 4 bedrooms, including a master retreat with double sided fireplace, a 5 piece ensuite and walk-in closet - plus a bonus room, a laundry room, and another 5 piece bathroom for the kids. The finished basement was professionally finished by the builder and features a bedroom, a full bathroom and a rec room complete with bar area. Located walking distance to 2 new schools!! (id:50955)
| MLS® Number | E4410247 |
| Property Type | Single Family |
| Neigbourhood | Jensen Lakes |
| AmenitiesNearBy | Golf Course, Playground, Public Transit, Schools, Shopping |
| CommunityFeatures | Lake Privileges, Public Swimming Pool |
| Features | No Animal Home, No Smoking Home, Recreational |
| Structure | Deck |
| BathroomTotal | 4 |
| BedroomsTotal | 5 |
| Amenities | Ceiling - 9ft |
| Appliances | Dishwasher, Dryer, Microwave Range Hood Combo, Refrigerator, Stove, Washer |
| BasementDevelopment | Finished |
| BasementType | Full (finished) |
| ConstructedDate | 2018 |
| ConstructionStyleAttachment | Detached |
| CoolingType | Central Air Conditioning |
| FireplaceFuel | Gas |
| FireplacePresent | Yes |
| FireplaceType | Unknown |
| HalfBathTotal | 1 |
| HeatingType | Forced Air |
| StoriesTotal | 2 |
| SizeInterior | 2390.5569 Sqft |
| Type | House |
| Attached Garage |
| Acreage | No |
| LandAmenities | Golf Course, Playground, Public Transit, Schools, Shopping |
| SizeIrregular | 392 |
| SizeTotal | 392 M2 |
| SizeTotalText | 392 M2 |
| SurfaceWater | Lake |
| Level | Type | Length | Width | Dimensions |
|---|---|---|---|---|
| Basement | Bedroom 5 | 4.11 m | 3.29 m | 4.11 m x 3.29 m |
| Main Level | Office | 3.34 m | 2.51 m | 3.34 m x 2.51 m |
| Upper Level | Primary Bedroom | 5.34 m | 4.83 m | 5.34 m x 4.83 m |
| Upper Level | Bedroom 2 | 3.78 m | 3.3 m | 3.78 m x 3.3 m |
| Upper Level | Bedroom 3 | 3.76 m | 3.3 m | 3.76 m x 3.3 m |
| Upper Level | Bedroom 4 | 3.48 m | 3.42 m | 3.48 m x 3.42 m |

