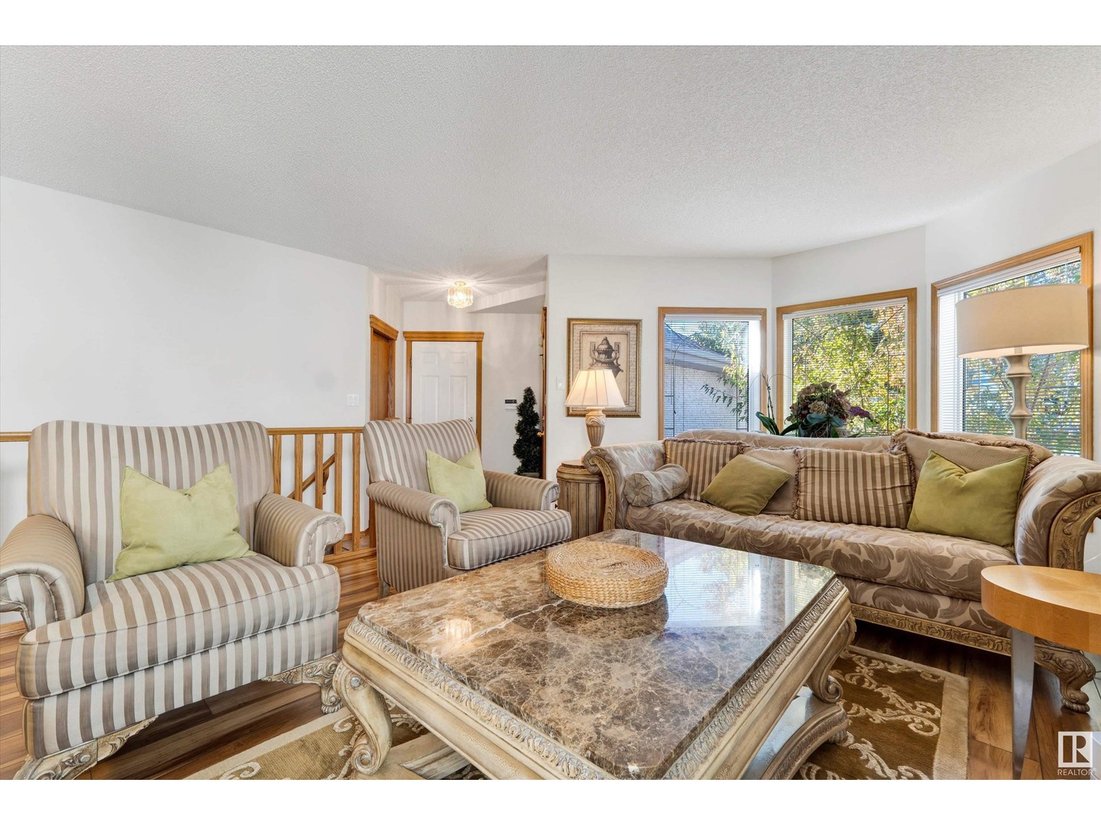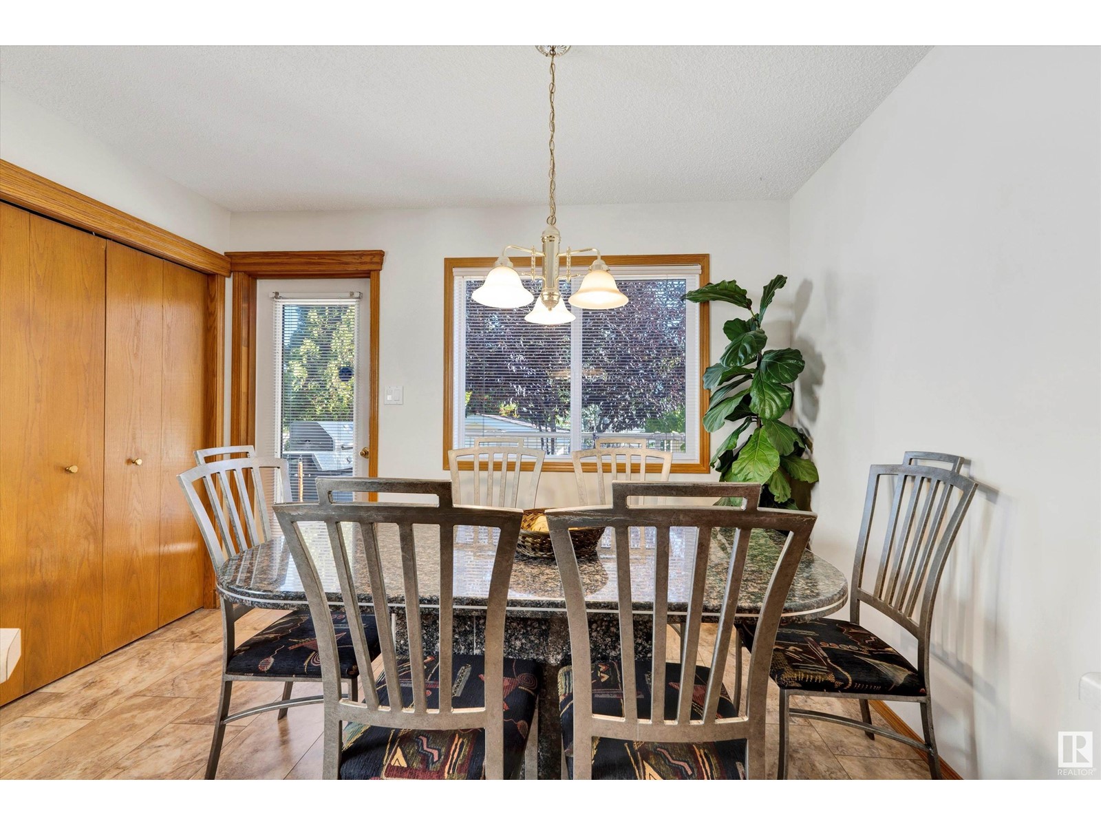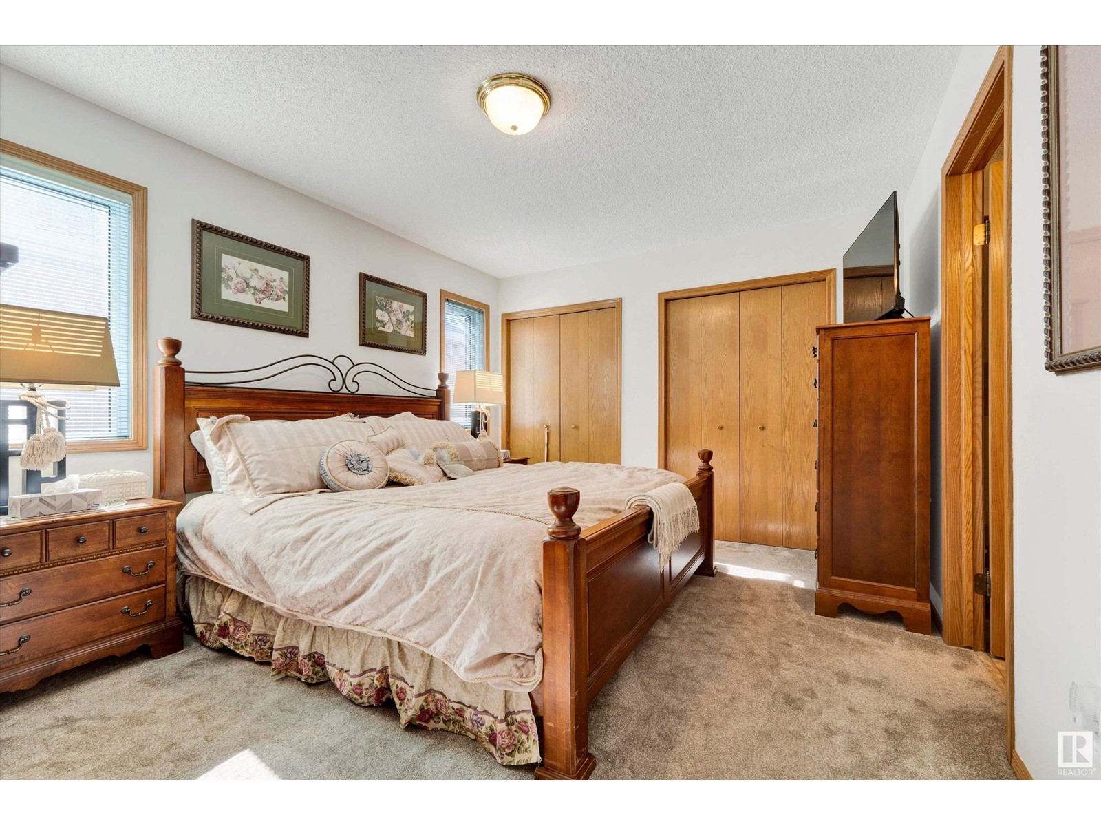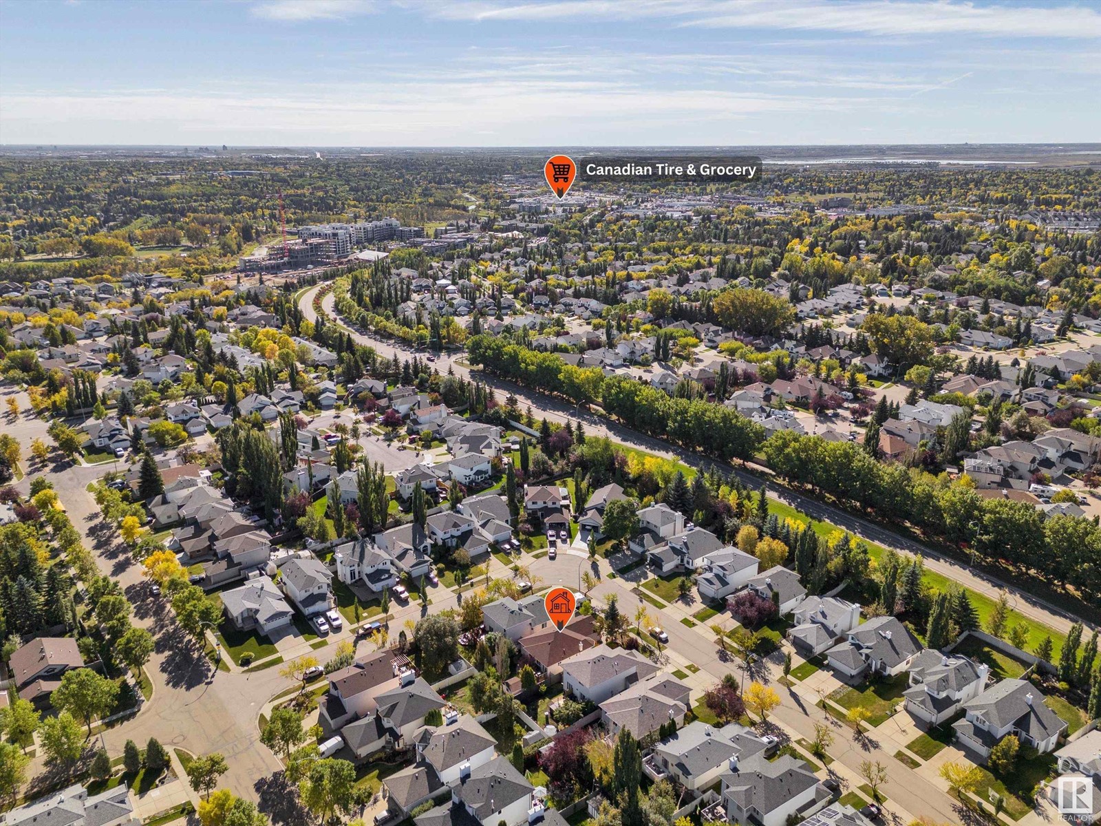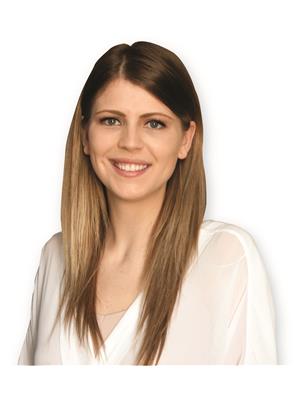LOADING
$519,900
5 Oakview Cr, St. Albert, Alberta T8N 6H8 (27470372)
5 Bedroom
3 Bathroom
1238.2803 sqft
Bungalow
Fireplace
Central Air Conditioning
Forced Air
5 OAKVIEW CR
St. Albert, Alberta T8N6H8
Welcome to this beautiful bungalow in the desirable community of Oakmont. This cozy home features 5 bedrooms, 3 baths, a double attached garage, and a spectacular backyard. Entering the home, you are greeted in the formal living and dining room with gorgeous vinyl plank floors. The large kitchen offers plenty of natural light, white appliances, linoleum floors, laminate countertops, & generous counter space. The spacious primary bedroom is complete with carpet & a 4pc ensuite. Two large bedrooms & a 4pc bath are also situated on the main floor. The fully finished basement boasts 2 large bedrooms, a 4pc bath, laundry with storage space, & a spacious family room with a gas fireplace. This home offers a maintenance-free deck, is fully landscaped & fenced, & incl. a garden shed. Many upgrades throughout include new shingles (2019), air conditioner (2018), vinyl plank flooring (2021), and fresh paint. Located in a mature neighborhood, close to parks, transit, restaurants & shopping. This is a must-see! (id:50955)
Property Details
| MLS® Number | E4407954 |
| Property Type | Single Family |
| Neigbourhood | Oakmont |
| AmenitiesNearBy | Playground, Public Transit, Schools, Shopping |
| Features | See Remarks, Flat Site |
| ParkingSpaceTotal | 4 |
| Structure | Deck |
Building
| BathroomTotal | 3 |
| BedroomsTotal | 5 |
| Appliances | Dishwasher, Garage Door Opener Remote(s), Garage Door Opener, Refrigerator, Stove, Window Coverings |
| ArchitecturalStyle | Bungalow |
| BasementDevelopment | Finished |
| BasementType | Full (finished) |
| ConstructedDate | 1996 |
| ConstructionStyleAttachment | Detached |
| CoolingType | Central Air Conditioning |
| FireplaceFuel | Gas |
| FireplacePresent | Yes |
| FireplaceType | Corner |
| HeatingType | Forced Air |
| StoriesTotal | 1 |
| SizeInterior | 1238.2803 Sqft |
| Type | House |
Parking
| Attached Garage |
Land
| Acreage | No |
| FenceType | Fence |
| LandAmenities | Playground, Public Transit, Schools, Shopping |
| SizeIrregular | 452.7 |
| SizeTotal | 452.7 M2 |
| SizeTotalText | 452.7 M2 |
Rooms
| Level | Type | Length | Width | Dimensions |
|---|---|---|---|---|
| Basement | Bedroom 4 | 4.79 m | 3.14 m | 4.79 m x 3.14 m |
| Basement | Bedroom 5 | 3.46 m | 3.52 m | 3.46 m x 3.52 m |
| Basement | Storage | 6.93 m | 6.34 m | 6.93 m x 6.34 m |
| Basement | Recreation Room | 4.24 m | 5.99 m | 4.24 m x 5.99 m |
| Main Level | Living Room | 7.12 m | 3.79 m | 7.12 m x 3.79 m |
| Main Level | Kitchen | 4.97 m | 4.23 m | 4.97 m x 4.23 m |
| Main Level | Primary Bedroom | 4.35 m | 3.39 m | 4.35 m x 3.39 m |
| Main Level | Bedroom 2 | 3.63 m | 2.75 m | 3.63 m x 2.75 m |
| Main Level | Bedroom 3 | 3.48 m | 2.76 m | 3.48 m x 2.76 m |
Joanie Johnson
Realtor®
- 780-385-1889
- 780-672-7761
- 780-672-7764
- [email protected]
-
Battle River Realty
4802-49 Street
Camrose, AB
T4V 1M9




