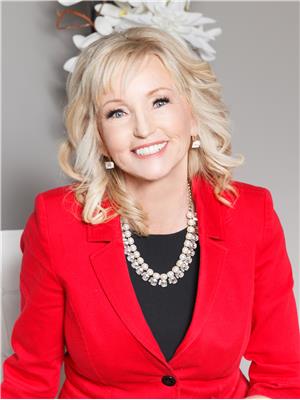Trevor McTavish
Realtor®️
- 780-678-4678
- 780-672-7761
- 780-672-7764
- [email protected]
-
Battle River Realty
4802-49 Street
Camrose, AB
T4V 1M9
On a quiet street in popular Westpark sits this legally suited home. The home has had extensive quality renos throughout. The main floor offers an open floor plan with a newer attractive kitchen looking onto the living room. There are 3 bedrooms on the main level including a luxury sized primary suite with an ensuite. The lower LEGAL suite has a seperate entrance. It offers a living room, kitchen, 3 bedrooms, a full bathroom and a half bath. The suite comes fully furnished + includes all housewares making it an excellent option as an Airbnb or for student rentals. The home sits on a large lot offering a Private yard. No parking worries as it has a double detached garage plus off street parking both front and back. Excellent Westpark location with walking distance to the Red Deer Polytech, several schools, parks, shopping and the beautiful trail system. It also offers easy access in and out of the city. (id:50955)
| MLS® Number | A2179390 |
| Property Type | Single Family |
| Community Name | West Park |
| AmenitiesNearBy | Park, Playground, Schools, Shopping |
| Features | No Animal Home, No Smoking Home |
| ParkingSpaceTotal | 2 |
| Plan | 2886tr |
| Structure | Deck |
| BathroomTotal | 4 |
| BedroomsAboveGround | 3 |
| BedroomsBelowGround | 3 |
| BedroomsTotal | 6 |
| Appliances | Washer, Refrigerator, Dishwasher, Range, Dryer, Microwave, Window Coverings, Garage Door Opener |
| ArchitecturalStyle | Bungalow |
| BasementDevelopment | Finished |
| BasementType | Full (finished) |
| ConstructedDate | 1974 |
| ConstructionStyleAttachment | Detached |
| CoolingType | None |
| FlooringType | Carpeted, Laminate, Linoleum |
| FoundationType | Poured Concrete |
| HalfBathTotal | 1 |
| HeatingType | Forced Air |
| StoriesTotal | 1 |
| SizeInterior | 1209.98 Sqft |
| TotalFinishedArea | 1209.98 Sqft |
| Type | House |
| Detached Garage | 2 |
| Acreage | No |
| FenceType | Fence |
| LandAmenities | Park, Playground, Schools, Shopping |
| LandscapeFeatures | Landscaped |
| SizeDepth | 36.67 M |
| SizeFrontage | 7.84 M |
| SizeIrregular | 7140.00 |
| SizeTotal | 7140 Sqft|4,051 - 7,250 Sqft |
| SizeTotalText | 7140 Sqft|4,051 - 7,250 Sqft |
| ZoningDescription | R1 |
| Level | Type | Length | Width | Dimensions |
|---|---|---|---|---|
| Basement | Recreational, Games Room | 11.25 Ft x 18.08 Ft | ||
| Basement | Kitchen | 12.67 Ft x 11.33 Ft | ||
| Basement | Bedroom | 12.75 Ft x 13.42 Ft | ||
| Basement | 2pc Bathroom | 7.00 Ft x 5.83 Ft | ||
| Basement | Bedroom | 10.67 Ft x 8.92 Ft | ||
| Basement | 4pc Bathroom | 12.58 Ft x 5.08 Ft | ||
| Basement | Bedroom | 8.25 Ft x 9.75 Ft | ||
| Basement | Furnace | 6.42 Ft x 6.17 Ft | ||
| Main Level | Living Room | 12.42 Ft x 18.25 Ft | ||
| Main Level | Kitchen | 12.92 Ft x 15.33 Ft | ||
| Main Level | Primary Bedroom | 24.17 Ft x 14.00 Ft | ||
| Main Level | 3pc Bathroom | 8.50 Ft x 4.92 Ft | ||
| Main Level | Bedroom | 11.83 Ft x 9.00 Ft | ||
| Main Level | 4pc Bathroom | 9.42 Ft x 4.83 Ft | ||
| Main Level | Bedroom | 11.92 Ft x 8.92 Ft |



