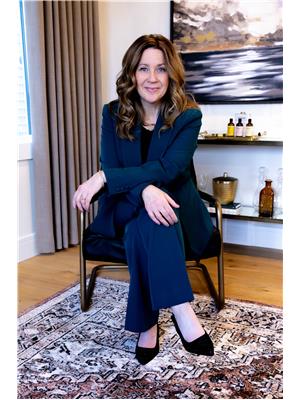Janet Rinehart
Realtor®
- 780-608-7070
- 780-672-7761
- [email protected]
-
Battle River Realty
4802-49 Street
Camrose, AB
T4V 1M9
Maintenance, Other, See Remarks
$175.01 MonthlyWelcome to this nearly NEW townhome in the lovely Jensen Lakes community of St. Albert. Enjoy MAINTENANCE FREE living just steps from the BEACH, parks, pathways, & local dining & theatre. This STYLISH home features an open-concept layout with 3 bedrooms & 3.5 modern bathrooms. Natural light pours in through large windows, creating a WARM atmosphere for entertaining. The SLEEK kitchen has white cabinetry, quartz countertops with a breakfast bar, & stainless steel appliances, flowing into the SPACIOUS dining & living areas that lead to a CHARMING outdoor deck. The upper floor offers 2 PRIMARY SUITES, each with private ensuites & custom closet, along with a convenient laundry area. The ground level includes a versatile third bedroom or office, a CHIC 3-piece bathroom with HEATED floors, & a custom closet. An additional 2-piece bath on the main floor & an attached HEATED single-car garage complete this IMPRESIVE home. It's truly perfect & rates a 10/10! (id:50955)
| MLS® Number | E4402073 |
| Property Type | Single Family |
| Neigbourhood | Jensen Lakes |
| Features | See Remarks, Flat Site, Closet Organizers, No Animal Home, No Smoking Home |
| BathroomTotal | 4 |
| BedroomsTotal | 3 |
| Amenities | Vinyl Windows |
| Appliances | Dishwasher, Dryer, Microwave Range Hood Combo, Refrigerator, Stove, Washer |
| BasementType | None |
| ConstructedDate | 2021 |
| ConstructionStyleAttachment | Attached |
| FireProtection | Smoke Detectors |
| HalfBathTotal | 1 |
| HeatingType | Forced Air |
| StoriesTotal | 3 |
| SizeInterior | 1517.6037 Sqft |
| Type | Row / Townhouse |
| Oversize | |
| Attached Garage |
| Acreage | No |
| FenceType | Fence |
| SizeIrregular | 233.1 |
| SizeTotal | 233.1 M2 |
| SizeTotalText | 233.1 M2 |
| Level | Type | Length | Width | Dimensions |
|---|---|---|---|---|
| Main Level | Bedroom 3 | 9' x 9'11 | ||
| Main Level | Utility Room | 3'2 x 10'6 | ||
| Upper Level | Living Room | 16 m | Measurements not available x 16 m | |
| Upper Level | Dining Room | 10'6 x 10'6 | ||
| Upper Level | Kitchen | 11 m | 11 m x Measurements not available | |
| Upper Level | Primary Bedroom | 14'3 x 10'9 | ||
| Upper Level | Bedroom 2 | 14'3 x 9'6 |

