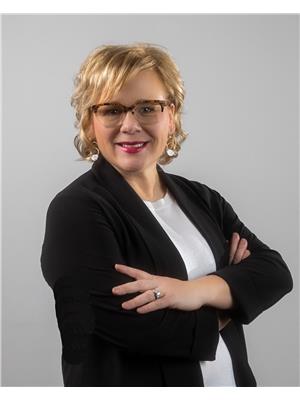Joanie Johnson
Real Estate Associate
- 780-385-1889
- 780-672-7761
- 780-672-7764
- [email protected]
-
Battle River Realty
4802-49 Street
Camrose, AB
T4V 1M9
EASY COMMUTE, 25 mins to AIRPORT, 20 mins to Leduc, 35 mins to EDMONTON. 2.22 acres immaculate landscaping on your private yard. Custom WALKOUT bungalow. Grand main flr with stunning 2 sided stone floor to ceiling fireplace , hemlock beams, upgraded hardwood throughout. Gourmet kitchen w/ massive island, built in table, upgraded Exectrolux appliances, 8 burner gas stove, granite, custom cabinetry, amazing dining room adorned by windows, soaring ceilings. Primary suite features a door to your private deck, SPA ensuite with walk thru steam shower, stand alone tub, custom built ins in walk in closet. 2nd main flr bdrm, 4 piece main bath, mud room with built in bench. FF basement features 3rd stone fireplace, new flooring, 2 massive bdrms, numerous storage rms, games area with wet bar, access to your screened in hot tub space. In floor heating on both levels, central AC, upgraded exterior, heated oversized garage, imported tile. Lower covered concrete patio, 2 decks Everything is GRAND in this property. (id:50955)
| MLS® Number | E4385906 |
| Property Type | Single Family |
| Neigbourhood | Bluebird Estates |
| AmenitiesNearBy | Park, Golf Course |
| Features | See Remarks, No Back Lane, Wet Bar, Closet Organizers |
| Structure | Deck |
| BathroomTotal | 3 |
| BedroomsTotal | 4 |
| Amenities | Ceiling - 10ft, Ceiling - 9ft, Vinyl Windows |
| Appliances | Dishwasher, Dryer, Garage Door Opener, Oven - Built-in, Refrigerator, Storage Shed, Stove, Washer, Window Coverings, Wine Fridge |
| ArchitecturalStyle | Bungalow |
| BasementDevelopment | Finished |
| BasementType | Full (finished) |
| ConstructedDate | 2010 |
| ConstructionStyleAttachment | Detached |
| CoolingType | Central Air Conditioning |
| FireplaceFuel | Wood |
| FireplacePresent | Yes |
| FireplaceType | Unknown |
| HeatingType | Forced Air, In Floor Heating |
| StoriesTotal | 1 |
| SizeInterior | 2745.3353 Sqft |
| Type | House |
| Attached Garage | |
| Heated Garage | |
| Oversize |
| Acreage | Yes |
| LandAmenities | Park, Golf Course |
| SizeIrregular | 2.22 |
| SizeTotal | 2.22 Ac |
| SizeTotalText | 2.22 Ac |
| Level | Type | Length | Width | Dimensions |
|---|---|---|---|---|
| Lower Level | Family Room | 6.84 m | 5.48 m | 6.84 m x 5.48 m |
| Lower Level | Bedroom 3 | 4.32 m | 5.47 m | 4.32 m x 5.47 m |
| Lower Level | Bedroom 4 | 5.05 m | 4.94 m | 5.05 m x 4.94 m |
| Lower Level | Games Room | 4.77 m | 6.33 m | 4.77 m x 6.33 m |
| Main Level | Living Room | 5.64 m | 5.47 m | 5.64 m x 5.47 m |
| Main Level | Dining Room | 4.21 m | 5.47 m | 4.21 m x 5.47 m |
| Main Level | Kitchen | 5.3 m | 6.53 m | 5.3 m x 6.53 m |
| Main Level | Primary Bedroom | 5.22 m | 5.17 m | 5.22 m x 5.17 m |
| Main Level | Bedroom 2 | 4.75 m | 4.32 m | 4.75 m x 4.32 m |

