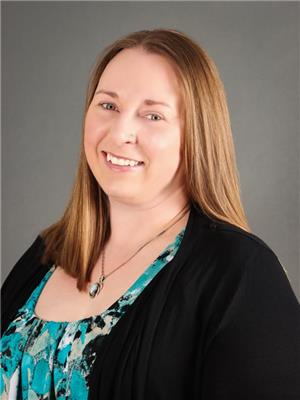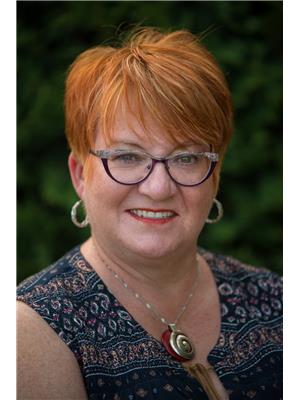Angeline Rolf
Realtor®
- 780-678-6252
- 780-672-7761
- 780-672-7764
- [email protected]
-
Battle River Realty
4802-49 Street
Camrose, AB
T4V 1M9
Nestled in the serene enclave of Canyon Creek, this fully-treed private lot offers a sanctuary of luxury and comfort. Spanning 2,354 sq ft, the home boasts a stunning kitchen equipped with solid oak cabinets, stainless steel appliances including dual ovens, a warming drawer and glass cook top, stone floors, granite counter tops with eating bar, a tile back splash and accent columns. The open floor plan features 12-foot and 14-foot ceilings and an abundance of windows, bathing the living spaces in natural light. Enjoy cozy evenings by the wood-burning fireplace in the living room or host elegant dinners in the formal dining room. The main floor also includes a spacious Primary bedroom with a sitting area, walk-in closet and 5 pc ensuite with jetted corner tub. Two additional bedrooms share a 4 pc Bath with jetted tub and corner shower. A spacious Family/theatre room and convenient laundry room finish the main floor. The basement offers an additional three bedrooms, one with a 4 pc ensuite. A second kitchen, dining, living room and tons of storage space. The rooftop patio provides breathtaking views, perfect for relaxing or entertaining. Mature landscaping with flowering trees, perennials, a garden plot and fenced in area for horse enthusiasts. This home combines elegance and functionality, making it the perfect retreat for discerning buyers. Located minutes from the Canyon Creek Marina, convenience store and amenities of Slave Lake. Don't miss the opportunity to make this exquisite property your own. (id:50955)
| MLS® Number | A2142277 |
| Property Type | Single Family |
| AmenitiesNearBy | Playground, Water Nearby |
| CommunityFeatures | Lake Privileges, Fishing |
| Features | Cul-de-sac, Pvc Window, No Neighbours Behind |
| ParkingSpaceTotal | 8 |
| Plan | 9521022 |
| Structure | Shed, Deck |
| BathroomTotal | 4 |
| BedroomsAboveGround | 3 |
| BedroomsBelowGround | 3 |
| BedroomsTotal | 6 |
| Appliances | Refrigerator, Dishwasher, Oven, Microwave Range Hood Combo, Oven - Built-in, Washer & Dryer |
| ArchitecturalStyle | Bungalow |
| BasementDevelopment | Finished |
| BasementType | Full (finished) |
| ConstructedDate | 2000 |
| ConstructionMaterial | Poured Concrete, Wood Frame |
| ConstructionStyleAttachment | Detached |
| CoolingType | None |
| ExteriorFinish | Concrete, Stucco |
| FireplacePresent | Yes |
| FireplaceTotal | 1 |
| FlooringType | Carpeted, Hardwood, Laminate, Tile, Wood |
| FoundationType | Poured Concrete |
| HeatingFuel | Natural Gas |
| HeatingType | Forced Air |
| StoriesTotal | 1 |
| SizeInterior | 2354.9 Sqft |
| TotalFinishedArea | 2354.9 Sqft |
| Type | House |
| Gravel | |
| Other |
| Acreage | Yes |
| FenceType | Not Fenced |
| LandAmenities | Playground, Water Nearby |
| LandDisposition | Cleared |
| LandscapeFeatures | Landscaped, Lawn |
| Sewer | Holding Tank, Municipal Sewage System |
| SizeIrregular | 4.03 |
| SizeTotal | 4.03 Ac|2 - 4.99 Acres |
| SizeTotalText | 4.03 Ac|2 - 4.99 Acres |
| ZoningDescription | Cr |
| Level | Type | Length | Width | Dimensions |
|---|---|---|---|---|
| Basement | Recreational, Games Room | 21.17 Ft x 24.33 Ft | ||
| Basement | Kitchen | 13.17 Ft x 11.17 Ft | ||
| Basement | Other | 10.00 Ft x 7.75 Ft | ||
| Basement | Bedroom | 16.25 Ft x 15.00 Ft | ||
| Basement | Bedroom | 12.33 Ft x 13.00 Ft | ||
| Basement | Bedroom | 12.42 Ft x 15.00 Ft | ||
| Basement | 4pc Bathroom | 9.25 Ft x 11.33 Ft | ||
| Basement | 4pc Bathroom | 7.25 Ft x 10.08 Ft | ||
| Basement | Storage | 32.75 Ft x 16.67 Ft | ||
| Main Level | Living Room | 24.92 Ft x 15.25 Ft | ||
| Main Level | Kitchen | 13.92 Ft x 11.25 Ft | ||
| Main Level | Dining Room | 11.83 Ft x 11.92 Ft | ||
| Main Level | Breakfast | 9.17 Ft x 11.25 Ft | ||
| Main Level | Media | 18.33 Ft x 18.00 Ft | ||
| Main Level | Primary Bedroom | 24.92 Ft x 14.92 Ft | ||
| Main Level | 5pc Bathroom | 13.58 Ft x 12.42 Ft | ||
| Main Level | Other | 7.50 Ft x 6.58 Ft | ||
| Main Level | Bedroom | 11.92 Ft x 12.75 Ft | ||
| Main Level | Bedroom | 13.83 Ft x 14.17 Ft | ||
| Main Level | 4pc Bathroom | 11.50 Ft x 10.58 Ft |
| Electricity | Connected |
| Natural Gas | Connected |
| Sewer | Connected |
| Water | Connected |



