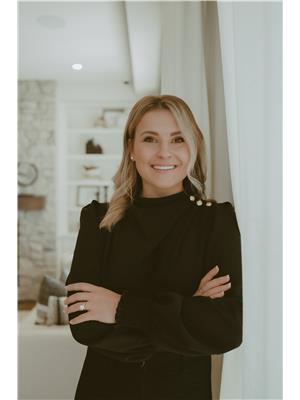Steven Falk
Realtor®
- 780-226-4432
- 780-672-7761
- 780-672-7764
- [email protected]
-
Battle River Realty
4802-49 Street
Camrose, AB
T4V 1M9
Welcome to an incredible opportunity in Nouveau! This brand-new home by Impact Homes boasts an inviting open-concept main floor, enhanced by a serene, neutral color palette that creates a calming ambiance. On the second floor, youll find two spacious bedrooms, a convenient laundry room, and a beautifully designed primary suite. With a separate side entrance, this home offers excellent investment potental! You an add a future legal basement suite for additional income or to offset mortgage costs. This vibrant, family-friendly community is thoughtfully designed to provide everything residents need within easy reach. With grocery stores, gas stations, restaurants, and essential services just minutes away, daily errands are quick and easy. Families will appreciate the proximity to quality schools and daycare centers! Dont miss the chance to make this versatile and stylish home yours! (id:50955)
| MLS® Number | E4412411 |
| Property Type | Single Family |
| Neigbourhood | North Ridge |
| AmenitiesNearBy | Golf Course, Schools, Shopping |
| Features | Flat Site, Lane, No Animal Home, No Smoking Home |
| ParkingSpaceTotal | 2 |
| Structure | Porch |
| BathroomTotal | 3 |
| BedroomsTotal | 3 |
| Amenities | Ceiling - 9ft |
| Appliances | Dishwasher, Microwave Range Hood Combo, Refrigerator, Stove |
| BasementDevelopment | Unfinished |
| BasementType | Full (unfinished) |
| ConstructedDate | 2024 |
| ConstructionStyleAttachment | Detached |
| FireProtection | Smoke Detectors |
| HalfBathTotal | 1 |
| HeatingType | Forced Air |
| StoriesTotal | 2 |
| SizeInterior | 1625.3505 Sqft |
| Type | House |
| Parking Pad |
| Acreage | No |
| FenceType | Not Fenced |
| LandAmenities | Golf Course, Schools, Shopping |
| Level | Type | Length | Width | Dimensions |
|---|---|---|---|---|
| Main Level | Living Room | 4.5 m | 6.3 m | 4.5 m x 6.3 m |
| Main Level | Dining Room | 3.6 m | 2.8 m | 3.6 m x 2.8 m |
| Main Level | Kitchen | 3.6 m | 3.7 m | 3.6 m x 3.7 m |
| Upper Level | Primary Bedroom | 3.9 m | 4.1 m | 3.9 m x 4.1 m |
| Upper Level | Bedroom 2 | 2.8 m | 3.2 m | 2.8 m x 3.2 m |
| Upper Level | Bedroom 3 | 2.8 m | 3.2 m | 2.8 m x 3.2 m |

