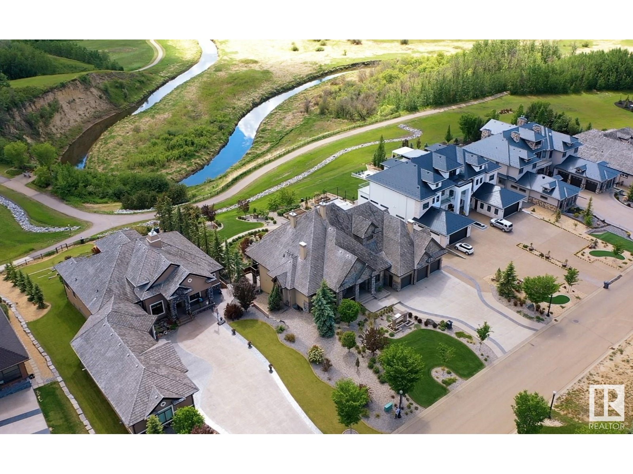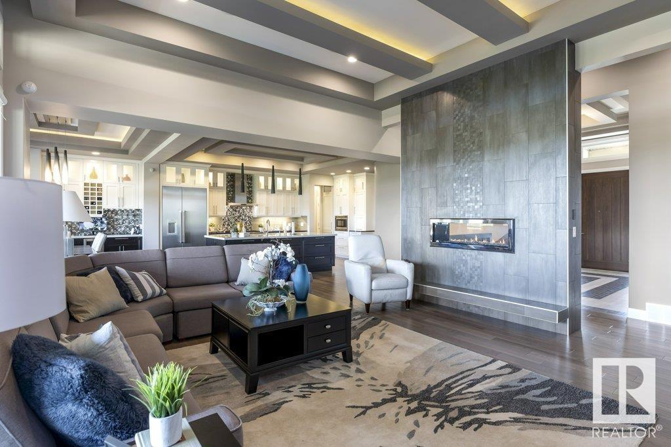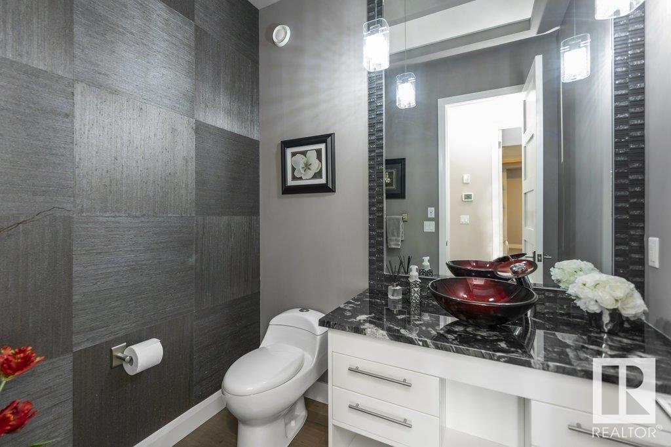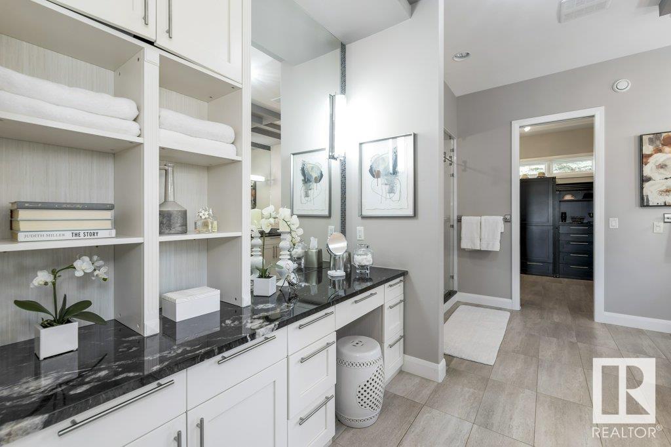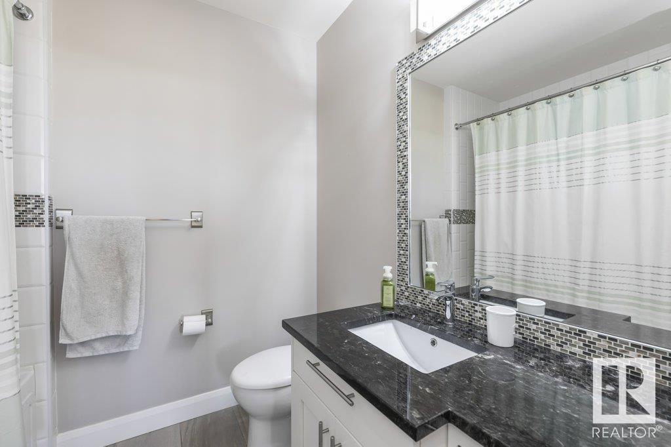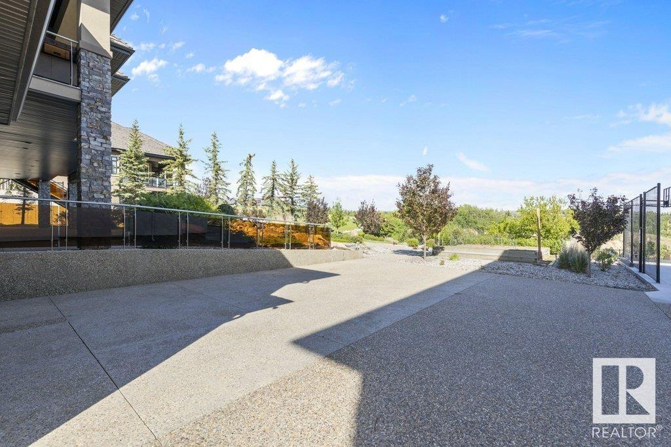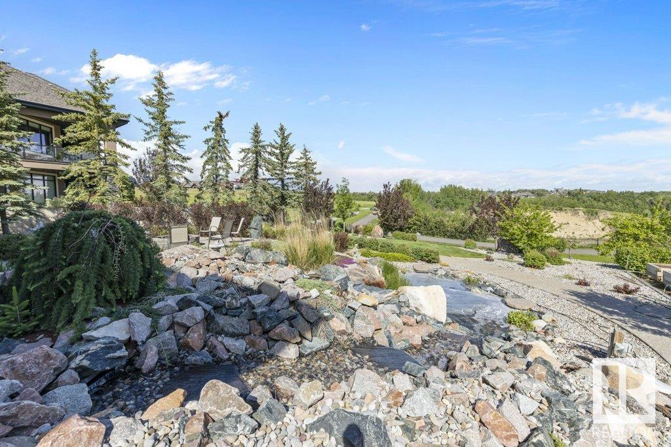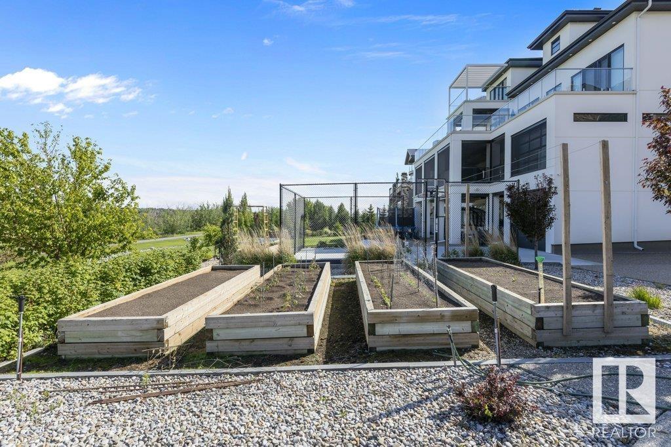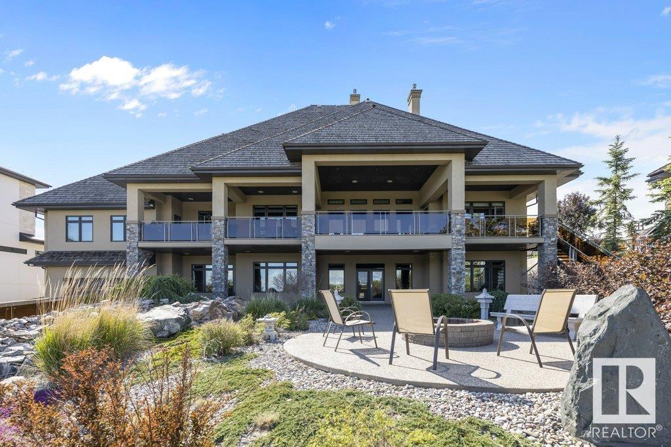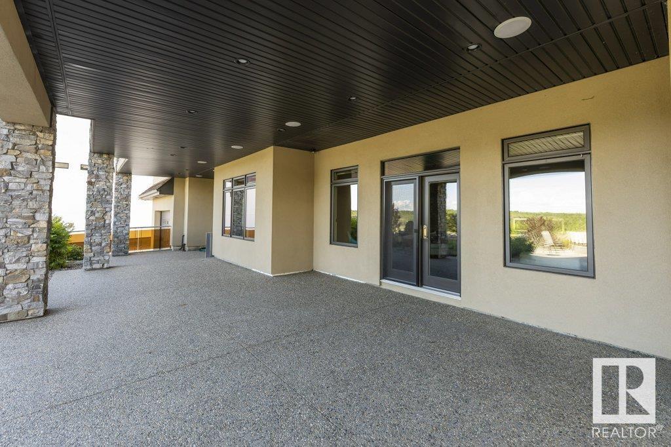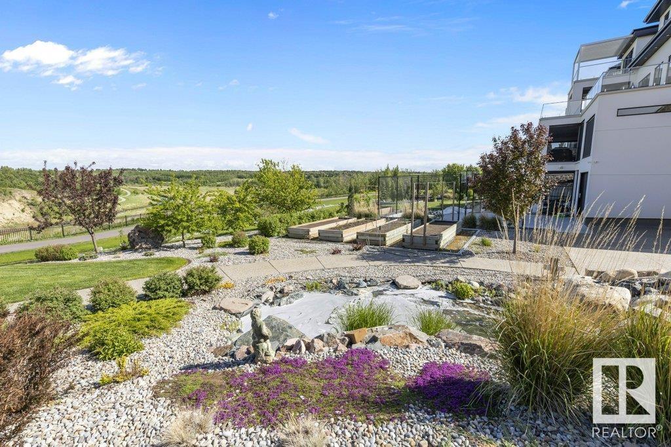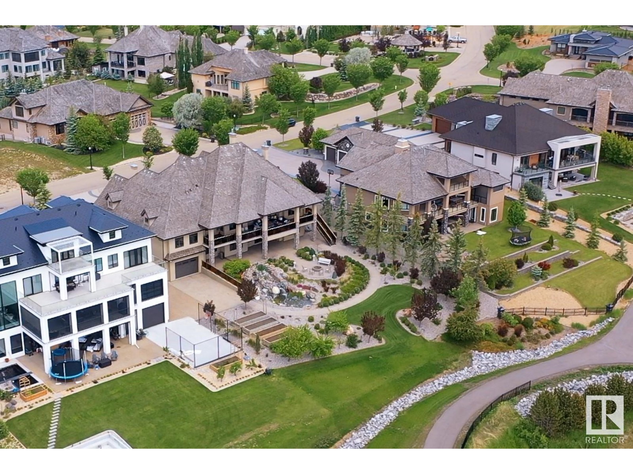LOADING
$2,599,000
50 Pinnacle Wy 50 54403 Rge Rd 251, Rural Sturgeon County, Alberta T8T 0B5 (27073061)
4 Bedroom
6 Bathroom
2753.193 sqft
Bungalow
Central Air Conditioning
Forced Air, In Floor Heating
50 Pinnacle Wy 50 54403 Rge Rd 251
Rural sturgeon county, Alberta T8T0B5
Custom-built 4-bedroom in desirable Pinnacle Ridge Estates 5,550 sq ft of opulent contemporary living space. 850 sq ft covered balcony that overlooks the picturesque Sturgeon River. Primary suite featuring a spacious walk-in closet and a lavish ensuite with an extraordinary steam shower and dressing area. The chef's kitchen, with its central island and dining nook, is adorned with granite countertops and high-end appliances, capturing the morning sun perfectly. Formal dining room with impressive 10ft ceiling. Distinguished home office & wet bar further enhance the main level. Lower level features three bedrooms, family room with a bar, and a wine room. Garage boasts a dream 7-bay fully finished space with 12 ft ceilings, as well as a separate under 4 bay garage. In-floor heating throughout the house and garage, Outdoor amenities include a serene pond, a cozy firepit, and an underground sprinkler system. This property truly encompasses luxury living at its finest and is a must-see for discerning buyers! (id:50955)
Property Details
| MLS® Number | E4393738 |
| Property Type | Single Family |
| Neigbourhood | Pinnacle Ridge Estates |
| Features | Private Setting, See Remarks, Park/reserve, Wet Bar, Closet Organizers, No Smoking Home |
| ViewType | Valley View |
Building
| BathroomTotal | 6 |
| BedroomsTotal | 4 |
| Amenities | Ceiling - 10ft, Ceiling - 9ft |
| Appliances | Compactor, Dryer, Garage Door Opener Remote(s), Garage Door Opener, Hood Fan, Microwave, Refrigerator, Gas Stove(s), Washer, Window Coverings, Wine Fridge, Dishwasher |
| ArchitecturalStyle | Bungalow |
| BasementDevelopment | Finished |
| BasementType | Full (finished) |
| ConstructedDate | 2013 |
| ConstructionStyleAttachment | Detached |
| CoolingType | Central Air Conditioning |
| HalfBathTotal | 3 |
| HeatingType | Forced Air, In Floor Heating |
| StoriesTotal | 1 |
| SizeInterior | 2753.193 Sqft |
| Type | House |
Parking
| Oversize | |
| Attached Garage |
Land
| Acreage | No |
| SizeIrregular | 0.56 |
| SizeTotal | 0.56 Ac |
| SizeTotalText | 0.56 Ac |
Rooms
| Level | Type | Length | Width | Dimensions |
|---|---|---|---|---|
| Lower Level | Bedroom 2 | 5.68 m | 4.7 m | 5.68 m x 4.7 m |
| Lower Level | Bedroom 3 | 4.32 m | 3.96 m | 4.32 m x 3.96 m |
| Lower Level | Bedroom 4 | 4.19 m | 3.96 m | 4.19 m x 3.96 m |
| Lower Level | Recreation Room | 6.62 m | 7.07 m | 6.62 m x 7.07 m |
| Lower Level | Storage | 4.19 m | 3.75 m | 4.19 m x 3.75 m |
| Main Level | Living Room | 5.11 m | 5.89 m | 5.11 m x 5.89 m |
| Main Level | Dining Room | 4.61 m | 4.13 m | 4.61 m x 4.13 m |
| Main Level | Kitchen | 6.03 m | 5.39 m | 6.03 m x 5.39 m |
| Main Level | Den | 4.36 m | 3.66 m | 4.36 m x 3.66 m |
| Main Level | Primary Bedroom | 6.99 m | 4.94 m | 6.99 m x 4.94 m |
| Main Level | Breakfast | 3.49 m | 5.39 m | 3.49 m x 5.39 m |
| Main Level | Mud Room | 2.08 m | 2.94 m | 2.08 m x 2.94 m |
| Main Level | Laundry Room | 3.02 m | 2.85 m | 3.02 m x 2.85 m |
Annelie Breugem
Realtor®
- 780-226-7653
- 780-672-7761
- 780-672-7764
- [email protected]
-
Battle River Realty
4802-49 Street
Camrose, AB
T4V 1M9
Listing Courtesy of:

Ian K. Robertson
Associate
(780) 990-8300
(780) 406-8777
www.robertsonrealestategroup.ca/
https://www.facebook.com/robertsonfirst/
Associate
(780) 990-8300
(780) 406-8777
www.robertsonrealestategroup.ca/
https://www.facebook.com/robertsonfirst/


