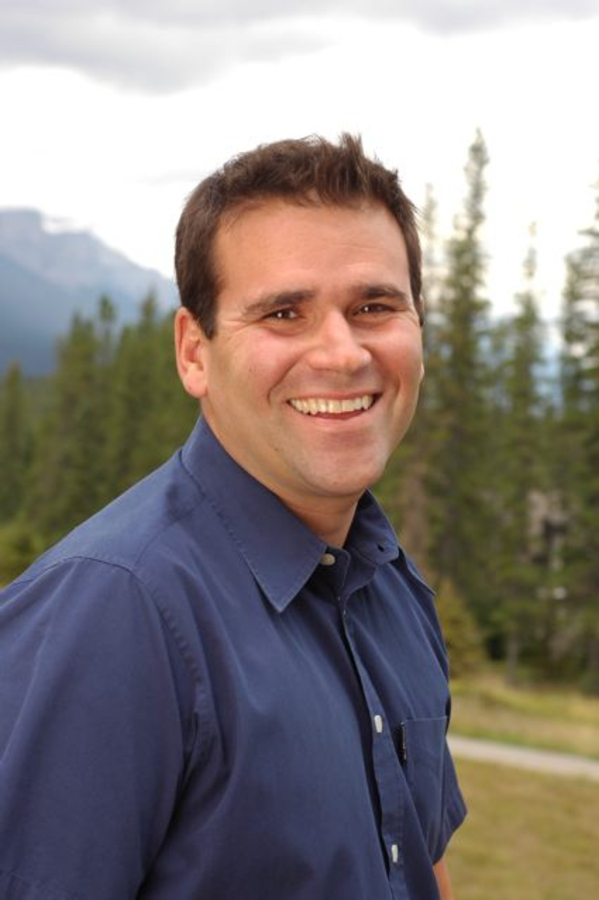Jessica Puddicombe
Owner/Realtor®
- 780-678-9531
- 780-672-7761
- 780-672-7764
- [email protected]
-
Battle River Realty
4802-49 Street
Camrose, AB
T4V 1M9
Renovated Backing Onto ReserveComplete interior and exterior renovation completed in 2009. Backing onto reserve land in a quiet amazing family friendly location with beautiful views and sun. Fenced in yard, large south facing deck, attached garage on a pie shaped Lot minutes to the outdoor rink and Cougar Creek amenities. You can ride or walk right out your door to the trails of the Alpine Club or Montane Trail. 3 beds, a wood burner and warm fir doors, trim and cabinets throughout as well as cherry wood floors, as well as a vaulted main floor this home would be a great full time home or weekend retreat. (id:50955)
| MLS® Number | A2169434 |
| Property Type | Single Family |
| Community Name | Cougar Creek |
| Features | Other |
| ParkingSpaceTotal | 3 |
| Plan | 9210981 |
| Structure | Deck, Dog Run - Fenced In |
| BathroomTotal | 2 |
| BedroomsAboveGround | 3 |
| BedroomsTotal | 3 |
| Appliances | Washer, Refrigerator, Range - Gas, Dishwasher, Dryer, Microwave Range Hood Combo |
| BasementType | None |
| ConstructedDate | 1993 |
| ConstructionMaterial | Wood Frame |
| ConstructionStyleAttachment | Semi-detached |
| CoolingType | None |
| FireplacePresent | Yes |
| FireplaceTotal | 1 |
| FlooringType | Ceramic Tile, Cork, Hardwood |
| FoundationType | Poured Concrete |
| HeatingType | Forced Air |
| StoriesTotal | 2 |
| SizeInterior | 1443 Sqft |
| TotalFinishedArea | 1443 Sqft |
| Type | Duplex |
| Attached Garage | 1 |
| Acreage | No |
| FenceType | Fence |
| SizeDepth | 33.22 M |
| SizeFrontage | 9.14 M |
| SizeIrregular | 3197.00 |
| SizeTotal | 3197 Sqft|0-4,050 Sqft |
| SizeTotalText | 3197 Sqft|0-4,050 Sqft |
| ZoningDescription | 12 |
| Level | Type | Length | Width | Dimensions |
|---|---|---|---|---|
| Second Level | Living Room | 18.25 Ft x 16.67 Ft | ||
| Second Level | Primary Bedroom | 12.92 Ft x 10.33 Ft | ||
| Second Level | 3pc Bathroom | Measurements not available | ||
| Second Level | Kitchen | 9.75 Ft x 11.83 Ft | ||
| Second Level | Dining Room | 8.58 Ft x 9.17 Ft | ||
| Main Level | Bedroom | 8.92 Ft x 12.42 Ft | ||
| Main Level | Bedroom | 8.83 Ft x 12.42 Ft | ||
| Main Level | 4pc Bathroom | Measurements not available | ||
| Main Level | Laundry Room | 6.50 Ft x 7.17 Ft | ||
| Main Level | Furnace | 6.58 Ft x 8.50 Ft |
