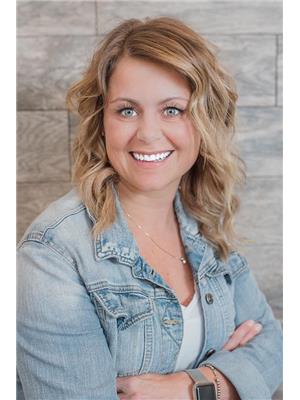50 Sandstone Ridge Crescent
Okotoks, Alberta T1S1P9
Stunning 5 bedroom bungalow nestled in the heart of one of Okotoks most sought after neighborhoods. The love and care of this home is evident the minute you pull up to the front yard. Immaculate landscape with trees and perennials lead you to the front entrance. Step inside to a a freshly painted and updated home. Plenty of care has been put into the home with new floors, updated lighting, kitchen backsplash - bringing the home into a more modern feel with original charm. The front dining space is filled with natural light from the beautiful skylights and large windows. The updated kitchen provides a corner pantry , stainless steel appliances, quartz countertops, a window over the sink , and plenty of cupboards and counter space. a break fast nook is the perfect place to visit while making dinner or for the busy on the go family to enjoy the non-formal meals. walk out to the upper south facing deck and enjoy the wildlife, mature trees, and privacy. The cozy living room will be a perfect place for family relaxation. A 3 way gas fireplace , a tv nook , and built in features make this part of the home and enjoyable family space. The large primary bedroom has vaulted ceilings, a large walk-in closet, and a huge ensuite. A true oasis to relax in after a hard day at work. a nicely updated 4 piece guest bathroom and a second bedroom / office complete this nicely updated main level. The lower level has been freshened up with paint and offers a walkout entrance to the outside. 3 large bedrooms , a huge family room , and so much storage will wow you with just how much living space this large walkout bungalow offers. Step outside to a beautiful south facing yard - a perfect place to spend summer evenings with the kids and pets. Not only does this functional home offer size and large updated living spaces, it also boasts A/C, a double front attached garage, and is located close to shopping, parks, paths, schools, golf , downtown Okotoks, and all the new amenities that D'Arcy crossing has to offer. A convenient north location is perfect for the city commuters. Not often you will find a WALKOUT BUNGALOW in a mature area that offers privacy and convenience. (id:50955)

