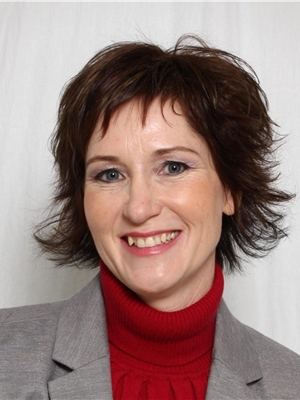Sheena Gamble
Real Estate Associate
- 780-678-1283
- 780-672-7761
- 780-672-7764
- [email protected]
-
Battle River Realty
4802-49 Street
Camrose, AB
T4V 1M9
Welcome to Sedgewick a great town to call your home. This property is spread over lots 11-13 and offer tons of space. It is zoned T2 and has two units that have been rented out of over 10 years. You must confirm with the Town if you can continue renting the two separate spaces in the future. The basement unit has 2 bedrooms and 1 bathroom and is attached to the single car garage. Main floor unit has a fully fenced back yard with a 2 tiered deck Parking is off street by the main floors private entry. The main floor has also has 2 bedroom and 1 bathroom. Furnace has been updated and so has all the plumbing. The main electrical panel must be upgraded to 100 amp it currently has a 60 amp. with a 100 amp sub panel. The plumbing in the basement has been converted to a lift sewage pump system, so the basement could be developed and the main sewer line converted from clay to black plastic. (id:50955)
| MLS® Number | A2097827 |
| Property Type | Single Family |
| Community Name | Sedgewick |
| Features | Pvc Window |
| Parking Space Total | 4 |
| Plan | 14 |
| Structure | Deck |
| Bathroom Total | 2 |
| Bedrooms Above Ground | 2 |
| Bedrooms Below Ground | 2 |
| Bedrooms Total | 4 |
| Appliances | Refrigerator, Oven, Microwave Range Hood Combo, Washer & Dryer |
| Architectural Style | Bungalow |
| Basement Development | Finished |
| Basement Features | Walk Out |
| Basement Type | Unknown (finished) |
| Constructed Date | 1954 |
| Construction Style Attachment | Detached |
| Cooling Type | None |
| Exterior Finish | Stucco, Vinyl Siding |
| Fire Protection | Smoke Detectors |
| Flooring Type | Carpeted, Hardwood, Linoleum |
| Foundation Type | Poured Concrete |
| Heating Fuel | Natural Gas |
| Heating Type | Forced Air |
| Stories Total | 1 |
| Size Interior | 894 Sqft |
| Total Finished Area | 894 Sqft |
| Type | House |
| Attached Garage | 1 |
| Acreage | No |
| Fence Type | Partially Fenced |
| Size Depth | 36.57 M |
| Size Frontage | 22.86 M |
| Size Irregular | 9000.00 |
| Size Total | 9000 Sqft|7,251 - 10,889 Sqft |
| Size Total Text | 9000 Sqft|7,251 - 10,889 Sqft |
| Zoning Description | Residential -t2 |
| Level | Type | Length | Width | Dimensions |
|---|---|---|---|---|
| Basement | Bedroom | 12.00 Ft x 8.00 Ft | ||
| Basement | Bedroom | 14.00 Ft x 7.00 Ft | ||
| Basement | 4pc Bathroom | 7.00 Ft x 7.00 Ft | ||
| Main Level | Living Room | 17.83 Ft x 8.75 Ft | ||
| Main Level | 4pc Bathroom | 9.25 Ft x 4.83 Ft | ||
| Main Level | Other | 14.58 Ft x 8.75 Ft | ||
| Main Level | Primary Bedroom | 13.92 Ft x 8.83 Ft | ||
| Main Level | Bedroom | 12.00 Ft x 8.83 Ft |


(403) 340-0065
(403) 341-4498
HTTP://www.redkeyproperties.ca