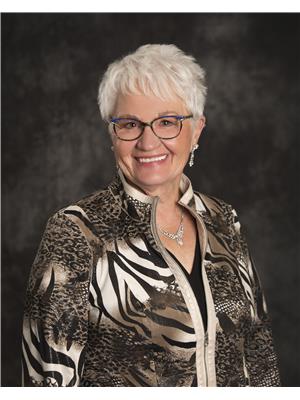Angeline Rolf
Realtor®
- 780-678-6252
- 780-672-7761
- 780-672-7764
- [email protected]
-
Battle River Realty
4802-49 Street
Camrose, AB
T4V 1M9
This very well-maintained 1/2 ac property sits in the quiet and friendly hamlet of Abee just off Hwy 63. It has its own well and sewer system(tank & field). A very pretty parcel with planted trees/shrubs, great garden area, double garage (htd & insul), woodshed, and good storage sheds. The 2 bedrm home has a huge living rm w/ woodstove, great kitchen w/ solid wood cupboards (bottom cabinets have pullouts), 3pc main bath w/soaker tub, primary bedrm w/ huge closet organizer, and a very spacious back entrance w/ laundry facilities. The deck and heated sunroom add to the coziness of this home! Added bonus is a covered hot tub built on skids right beside the house to enjoy all season! The partial basemnt has a curtained off area w/ shower & toilet, a cold room and enough space for freezers & storage. Some furniture & tools will stay. This place has been exceptionally well cared for and maintained over the years. (id:50955)
| MLS® Number | E4410726 |
| Property Type | Single Family |
| Neigbourhood | Abee |
| Features | Corner Site, Flat Site, No Back Lane, Closet Organizers |
| Structure | Deck, Fire Pit |
| BathroomTotal | 2 |
| BedroomsTotal | 2 |
| Appliances | Dishwasher, Dryer, Freezer, Refrigerator, Gas Stove(s), Washer, Window Coverings |
| ArchitecturalStyle | Bungalow |
| BasementDevelopment | Unfinished |
| BasementType | Partial (unfinished) |
| ConstructedDate | 1957 |
| ConstructionStyleAttachment | Detached |
| FireplaceFuel | Wood |
| FireplacePresent | Yes |
| FireplaceType | Woodstove |
| HalfBathTotal | 1 |
| HeatingType | Forced Air |
| StoriesTotal | 1 |
| SizeInterior | 1305.1241 Sqft |
| Type | House |
| Detached Garage | |
| Heated Garage | |
| RV |
| Acreage | No |
| FenceType | Not Fenced |
| SizeIrregular | 32 |
| SizeTotal | 32 M2 |
| SizeTotalText | 32 M2 |
| Level | Type | Length | Width | Dimensions |
|---|---|---|---|---|
| Main Level | Living Room | 9.1 m | 4.12 m | 9.1 m x 4.12 m |
| Main Level | Kitchen | 6 m | 3.5 m | 6 m x 3.5 m |
| Main Level | Primary Bedroom | 4.45 m | 2.9 m | 4.45 m x 2.9 m |
| Main Level | Bedroom 2 | 3.55 m | 2.62 m | 3.55 m x 2.62 m |
| Main Level | Laundry Room | 5.2 m | 2.3 m | 5.2 m x 2.3 m |
| Main Level | Sunroom | 4.1 m | 2.4 m | 4.1 m x 2.4 m |

