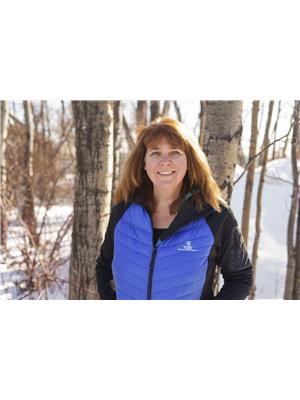Trevor McTavish
Realtor®️
- 780-678-4678
- 780-672-7761
- 780-672-7764
- [email protected]
-
Battle River Realty
4802-49 Street
Camrose, AB
T4V 1M9
You will want to check out the transformation this home has undergone in the last 2.5 years. The home has all new windows on the main and upper floors, new siding, a new front and back deck, front and back doors and the yard was fully fenced. This is just a few of the improvements to the home. The basement was renovated to add a primary bedroom with French doors, family room and 3pc bathroom. Upstairs new kitchen countertops were installed as well a new kitchen sink. The upstairs bathroom has a brand new vanity and a new tub surround will be installed. There is new flooring throughout, new light fixtures and accent walls added. The owners also put in a water softener and R/O system. This home has 1 bedroom on the main floor, 2 on the upper level and a 4th in the basement. There is also a single garage for parking and extra storage. Sit back and enjoy your new home without the renovation hassle. (id:50955)
| MLS® Number | A2171102 |
| Property Type | Single Family |
| Community Name | Forestburg |
| AmenitiesNearBy | Golf Course, Park, Playground, Recreation Nearby, Schools, Shopping |
| CommunityFeatures | Golf Course Development |
| Features | Back Lane, Pvc Window |
| ParkingSpaceTotal | 4 |
| Plan | 4750bv |
| Structure | Deck |
| BathroomTotal | 2 |
| BedroomsAboveGround | 3 |
| BedroomsBelowGround | 1 |
| BedroomsTotal | 4 |
| Appliances | Refrigerator, Dishwasher, Stove, Washer & Dryer |
| BasementDevelopment | Partially Finished |
| BasementType | Partial (partially Finished) |
| ConstructedDate | 1956 |
| ConstructionMaterial | Wood Frame |
| ConstructionStyleAttachment | Detached |
| CoolingType | None |
| ExteriorFinish | Vinyl Siding |
| FlooringType | Carpeted, Laminate, Tile |
| FoundationType | Poured Concrete |
| HeatingType | Forced Air |
| StoriesTotal | 2 |
| SizeInterior | 1218 Sqft |
| TotalFinishedArea | 1218 Sqft |
| Type | House |
| Attached Garage | 1 |
| Acreage | No |
| FenceType | Fence |
| LandAmenities | Golf Course, Park, Playground, Recreation Nearby, Schools, Shopping |
| LandscapeFeatures | Landscaped, Lawn |
| SizeDepth | 38.1 M |
| SizeFrontage | 17.07 M |
| SizeIrregular | 7000.00 |
| SizeTotal | 7000 Sqft|4,051 - 7,250 Sqft |
| SizeTotalText | 7000 Sqft|4,051 - 7,250 Sqft |
| ZoningDescription | R |
| Level | Type | Length | Width | Dimensions |
|---|---|---|---|---|
| Basement | Storage | 11.83 Ft x 9.83 Ft | ||
| Basement | Family Room | 11.00 Ft x 12.00 Ft | ||
| Basement | 3pc Bathroom | .00 Ft x .00 Ft | ||
| Basement | Primary Bedroom | 12.83 Ft x 9.00 Ft | ||
| Main Level | Kitchen | 11.00 Ft x 11.00 Ft | ||
| Main Level | Dining Room | 11.00 Ft x 8.00 Ft | ||
| Main Level | Living Room | 17.00 Ft x 12.00 Ft | ||
| Main Level | Bedroom | 10.00 Ft x 12.00 Ft | ||
| Main Level | 4pc Bathroom | .00 Ft x .00 Ft | ||
| Upper Level | Bedroom | 10.00 Ft x 11.00 Ft | ||
| Upper Level | Bedroom | 11.00 Ft x 12.00 Ft |


(403) 343-3344
(403) 347-7930
www.coldwellbankerontrack.com/