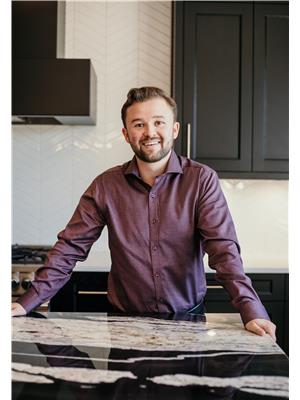Sheena Gamble
Real Estate Associate
- 780-678-1283
- 780-672-7761
- 780-672-7764
- [email protected]
-
Battle River Realty
4802-49 Street
Camrose, AB
T4V 1M9
Welcome to Luxe Lake House, in the Cottage Area of Sylvan Lake. The premium location of this luxury home offers extraordinary revenue potential. Nearly everything Sylvan Lake has to offer during the summer months is found within short few minute walk. Beginning on the outside of the home, you have two expansive decks and the back yard features a putting green, fire pit area, an outdoor kitchen, and a double detached garage. This custom-built luxury home boasts meticulous craftsmanship through every room. The open concept of the kitchen and living area creates the perfect space for entertaining company. Upstairs where you find the laundry, additional bedrooms, and a bonus room overlooks your main entertainment space as well. The upper suite contains three bedrooms and two bathrooms, while the downstairs suite you find two more bedrooms and your third full bathroom. There’s very strong revenue history here, which is available upon request. (id:50955)
5:00 pm
Ends at:7:00 pm
| MLS® Number | A2154085 |
| Property Type | Single Family |
| Community Name | Cottage Area |
| AmenitiesNearBy | Golf Course, Playground, Water Nearby |
| CommunityFeatures | Golf Course Development, Lake Privileges |
| Features | See Remarks |
| ParkingSpaceTotal | 2 |
| Plan | 8037ao |
| Structure | Deck |
| BathroomTotal | 3 |
| BedroomsAboveGround | 3 |
| BedroomsBelowGround | 2 |
| BedroomsTotal | 5 |
| Appliances | Refrigerator, Dishwasher, Stove, Hood Fan, Window Coverings, Garage Door Opener, Washer & Dryer |
| BasementFeatures | Suite |
| BasementType | Full |
| ConstructedDate | 2020 |
| ConstructionStyleAttachment | Detached |
| CoolingType | None |
| ExteriorFinish | Brick, Vinyl Siding |
| FireplacePresent | Yes |
| FireplaceTotal | 1 |
| FlooringType | Vinyl Plank |
| FoundationType | Poured Concrete |
| HeatingFuel | Natural Gas |
| HeatingType | Forced Air |
| StoriesTotal | 2 |
| SizeInterior | 1857 Sqft |
| TotalFinishedArea | 1857 Sqft |
| Type | House |
| Detached Garage | 2 |
| Acreage | No |
| FenceType | Fence |
| LandAmenities | Golf Course, Playground, Water Nearby |
| LandscapeFeatures | Landscaped |
| SizeDepth | 42.67 M |
| SizeFrontage | 12.9 M |
| SizeIrregular | 5600.00 |
| SizeTotal | 5600 Sqft|4,051 - 7,250 Sqft |
| SizeTotalText | 5600 Sqft|4,051 - 7,250 Sqft |
| ZoningDescription | R5 |
| Level | Type | Length | Width | Dimensions |
|---|---|---|---|---|
| Second Level | 4pc Bathroom | 8.67 Ft x 4.83 Ft | ||
| Second Level | Bedroom | 11.42 Ft x 11.00 Ft | ||
| Second Level | Primary Bedroom | 13.17 Ft x 12.08 Ft | ||
| Basement | 4pc Bathroom | 8.58 Ft x 4.83 Ft | ||
| Basement | Bedroom | 12.17 Ft x 9.25 Ft | ||
| Basement | Kitchen | 10.42 Ft x 13.00 Ft | ||
| Basement | Living Room | 12.67 Ft x 13.00 Ft | ||
| Basement | Primary Bedroom | 19.00 Ft x 10.75 Ft | ||
| Main Level | 4pc Bathroom | 8.42 Ft x 4.83 Ft | ||
| Main Level | Bedroom | 12.92 Ft x 12.08 Ft | ||
| Main Level | Dining Room | 11.50 Ft x 9.75 Ft | ||
| Main Level | Kitchen | 11.50 Ft x 13.08 Ft | ||
| Main Level | Living Room | 13.17 Ft x 22.83 Ft |

