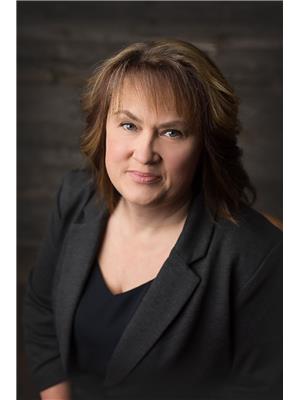Taylor Mitchell
Realtor®
- 780-781-7078
- 780-672-7761
- 780-672-7764
- [email protected]
-
Battle River Realty
4802-49 Street
Camrose, AB
T4V 1M9
Looking for a great starter home or maybe an investment property? This home features two bedrooms, living room with a bay window, kitchen, and four piece bathroom on the upper level. Lower level consists of a rec room, three piece bathroom, two more bedrooms and a laundry room. Outside is a 24x40 heated garage, back and front decks, pergola with a fire pit, and two sheds all nestled on a large lot in Fort Kent. (id:50955)
| MLS® Number | E4406755 |
| Property Type | Single Family |
| Neigbourhood | Fort Kent |
| AmenitiesNearBy | Playground |
| Features | Treed, Flat Site |
| Structure | Deck |
| BathroomTotal | 2 |
| BedroomsTotal | 4 |
| Appliances | Dishwasher, Dryer, Refrigerator, Stove, Washer |
| ArchitecturalStyle | Bungalow |
| BasementDevelopment | Finished |
| BasementType | Full (finished) |
| ConstructedDate | 1962 |
| ConstructionStyleAttachment | Detached |
| HeatingType | Forced Air |
| StoriesTotal | 1 |
| SizeInterior | 768.9738 Sqft |
| Type | House |
| Oversize |
| Acreage | No |
| LandAmenities | Playground |
| Level | Type | Length | Width | Dimensions |
|---|---|---|---|---|
| Lower Level | Family Room | 3.86 m | 3.2 m | 3.86 m x 3.2 m |
| Lower Level | Bedroom 3 | 3.22 m | 3.27 m | 3.22 m x 3.27 m |
| Lower Level | Bedroom 4 | 4.14 m | 2.63 m | 4.14 m x 2.63 m |
| Main Level | Living Room | 5.33 m | 3.52 m | 5.33 m x 3.52 m |
| Main Level | Kitchen | 3.49 m | 3.89 m | 3.49 m x 3.89 m |
| Main Level | Primary Bedroom | 3.79 m | 3.39 m | 3.79 m x 3.39 m |
| Main Level | Bedroom 2 | 2 m | 3.2 m | 2 m x 3.2 m |

